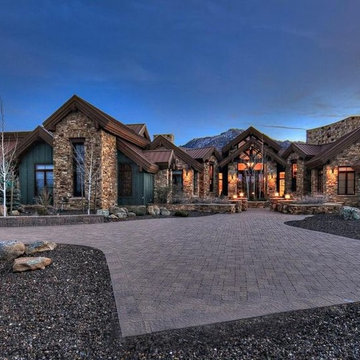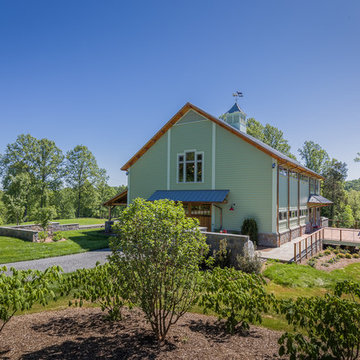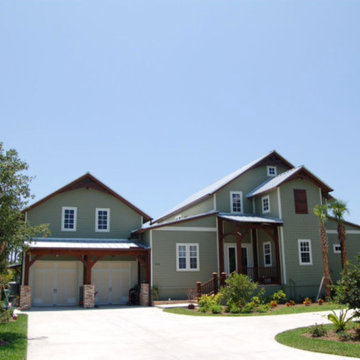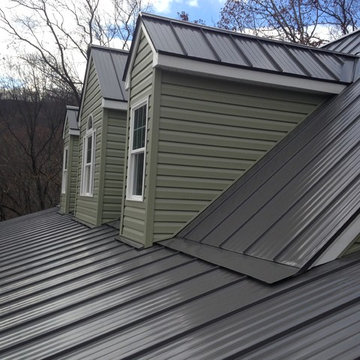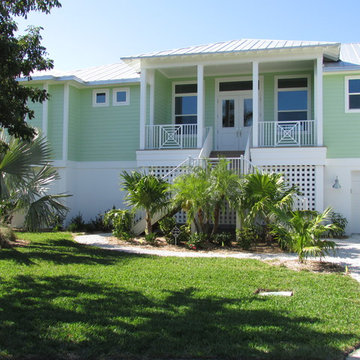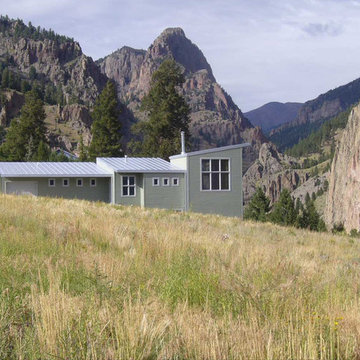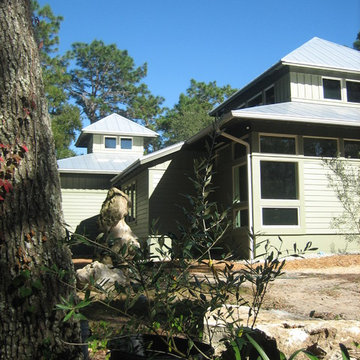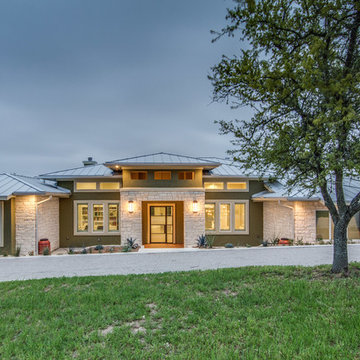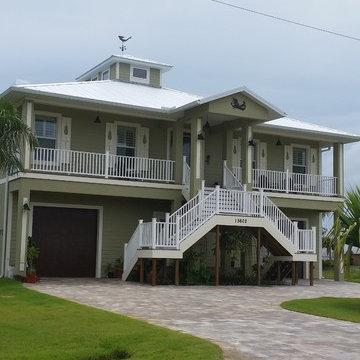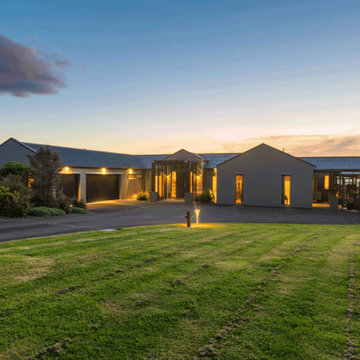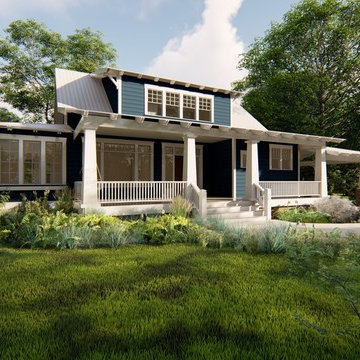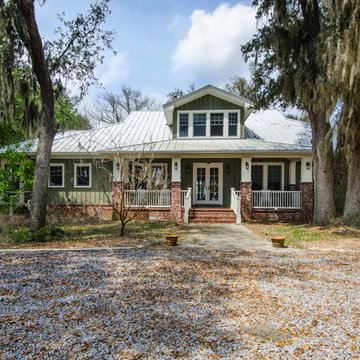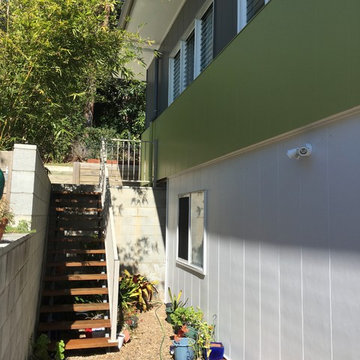761 Billeder af grønt hus med ståltag
Sorteret efter:
Budget
Sorter efter:Populær i dag
161 - 180 af 761 billeder
Item 1 ud af 3
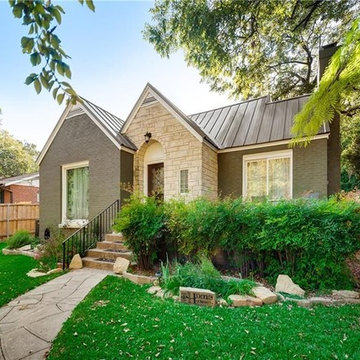
Teresa Harvey
Updated the exterior of this 1940's Kessler Tudor with Painted Brick, Power Washing the Austin Stone, adding a standing seam metal roof and creating a fairy tale garden with additional stone and traditional plantings.
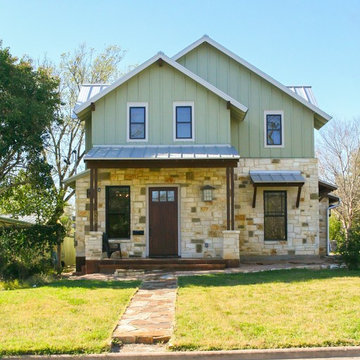
- Design by Jeff Overman at Overman Custom Design
www.austinhomedesigner.com
@overmancustomdesign
- Photography by Anna Lisa Photography
www.AnnaLisa.Photography
@anna.lisa.photography
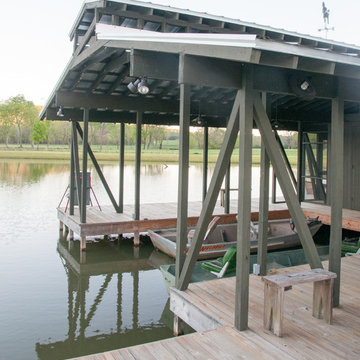
boat house, screened porch, and fish cleaning station on a private farm lake
photo by Williams Partnership: Architecture
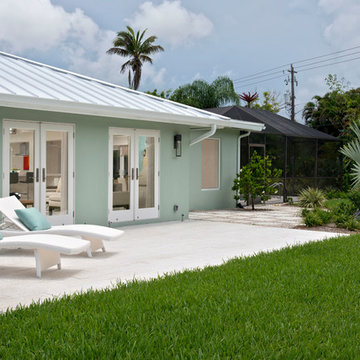
Adding modern French doors and a side patio allowed the owners a private retreat away from the pool area.
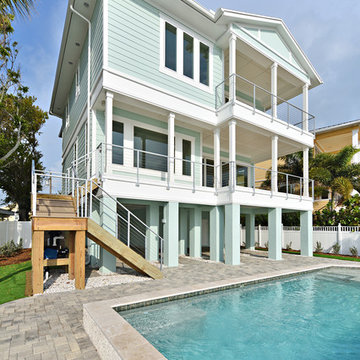
The Design Styles Architecture team worked on this 3 story custom home right off the water in Indian Rocks Beach Florida. The spaces were designed to highlight and take advantage of the views afforded by Indian Rocks and the 3 story heights. This 3600 SF home has 5 bedrooms and 4.5 baths. The first level of the home has a two car garage and outdoor covered patio adjacent to the pool and paved outdoor patio. The second story of the home features the main living space with an open concept great room, dining, and kitchen all looking out onto the covered lanai and the water. The great room has a cloud ceiling feature with recessed can lighting and highlights the living space and seating area.
Photo Credit: Design Styles Architecture
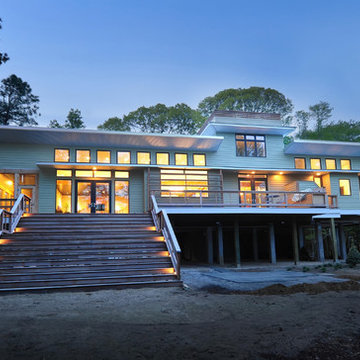
This side of the house faces the views and is relatively open. It also faces due south, and so has clerestory windows and overhangs for excellent passive solar control.
David Quillin, Echelon Homes
761 Billeder af grønt hus med ståltag
9
