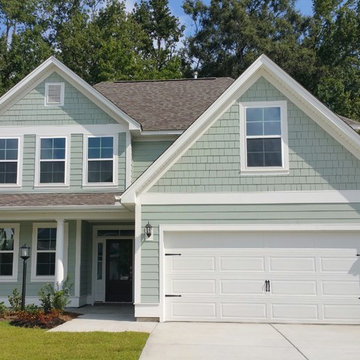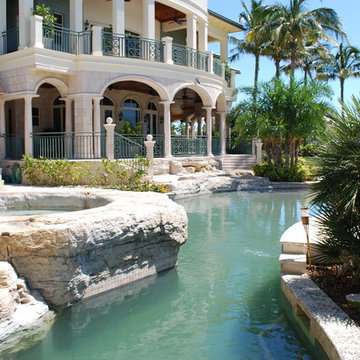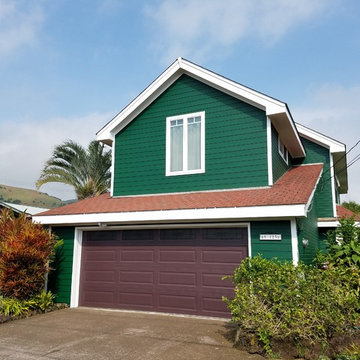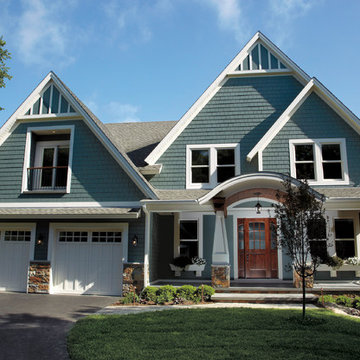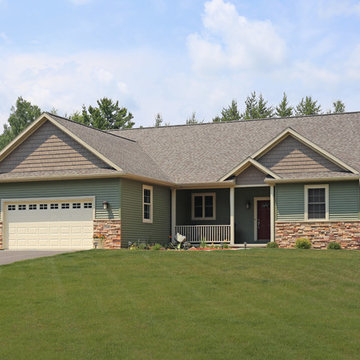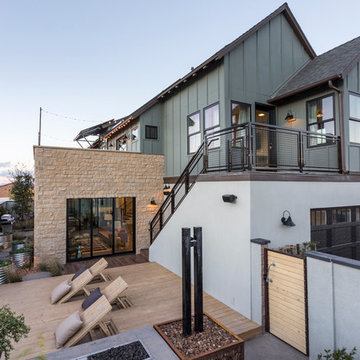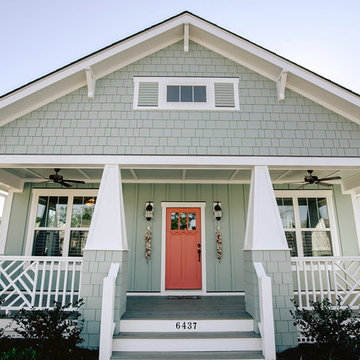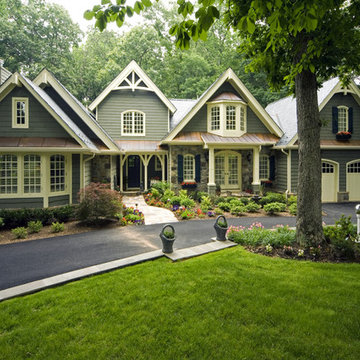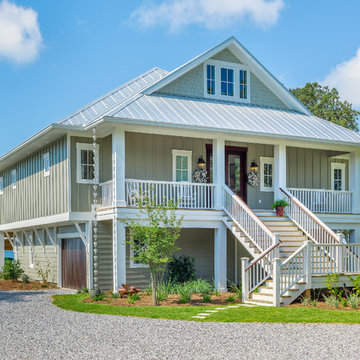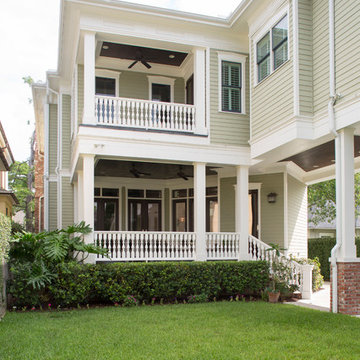14.248 Billeder af grønt hus
Sorteret efter:
Budget
Sorter efter:Populær i dag
21 - 40 af 14.248 billeder
Item 1 ud af 2
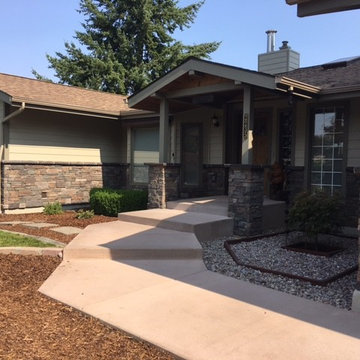
A sweet updated daylight rancher with beautiful custom Selkirk Stone installation
North Idaho Masonry & Hardscape Center, Inc
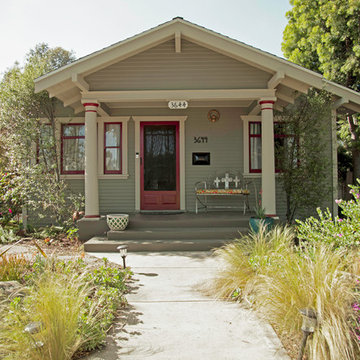
Front yard view of craftsman bungalow in historic California neighborhood featuring sage siding and red accents.
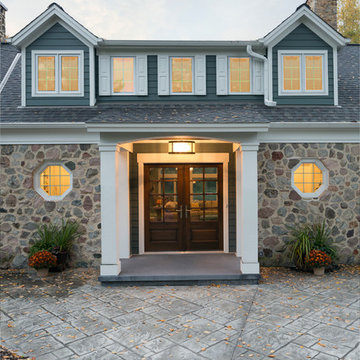
Stone exterior veneer with dark green painted board and batten siding & lap siding offset by weathered wood asphalt shingles. Bedroom addition and whole house remodel of a home built in the 1950s sitting on a private lake. (Ryan Hainey)
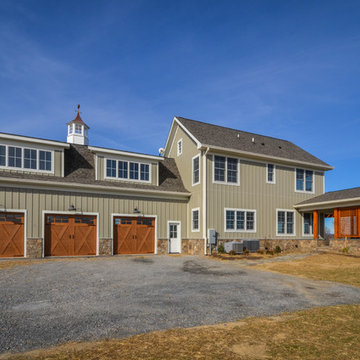
The three-car garage is topped by a copper pergola and shed dormers. Lattice on the lanai will soon be covered with wisteria. James Hardie vertical siding adds to the farmhouse feel of this new home.
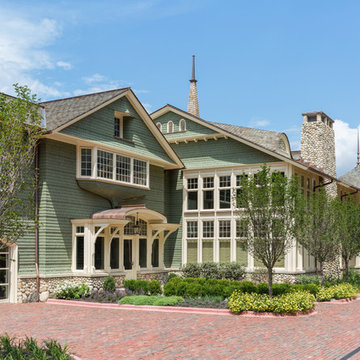
Lowell Custom Homes, Lake Geneva, WI. Lake house in Fontana, Wi. Classic shingle style architecture featuring fine exterior detailing and finished in Benjamin Moore’s Great Barrington Green HC122 with French Vanilla trim. The roof is Cedar Shake with Copper Gutters and Downspouts.
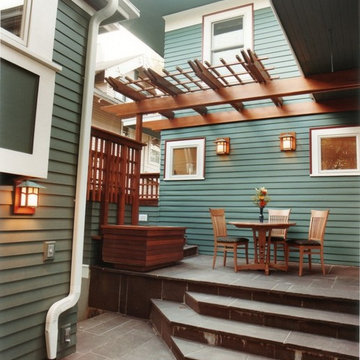
This whole home craftsman renovation had such a fantastic outdoor extension from their kitchen! This cozy outdoor space creates so much warmth and design esthetic to an already stunning home.
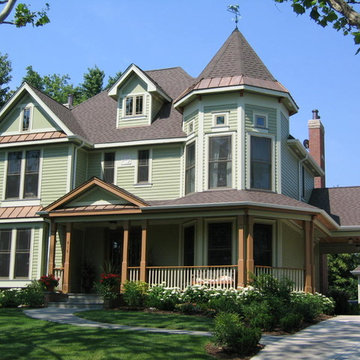
Robin Ridge - The car portico offers a protected utility entrance to the kitchen.
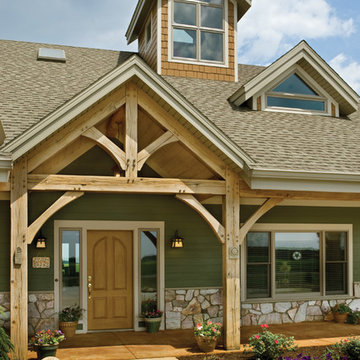
Caramel-stained tiles lead up to a recessed entryway of this timber frame farm house, creating the perfect space for a porch.
Photo Credit: Roger Wade Studios
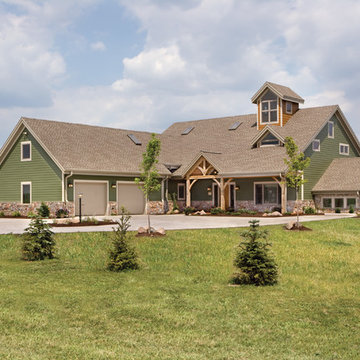
Built on 67-acres of Ohio farmland, this timber frame home's exterior design resembles the barn style look and feel that has influenced generations of dairy farmers in the family's lineage. Photo Credit: Roger Wade Studios
14.248 Billeder af grønt hus
2

