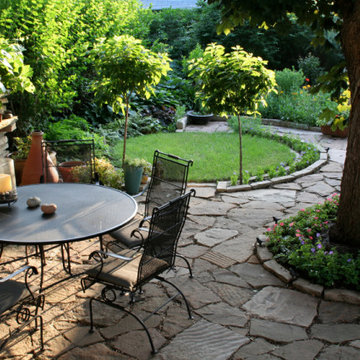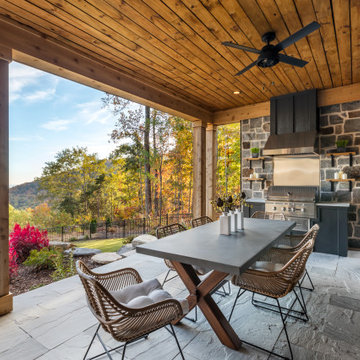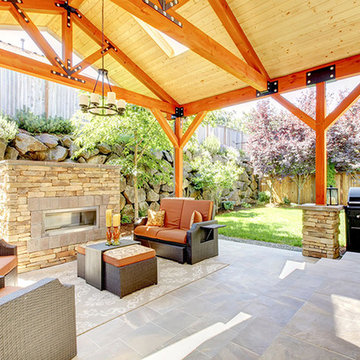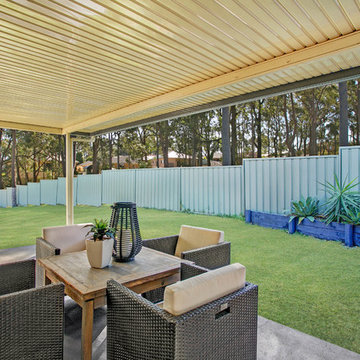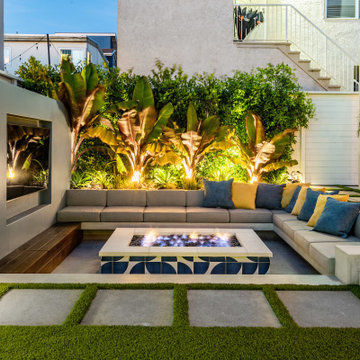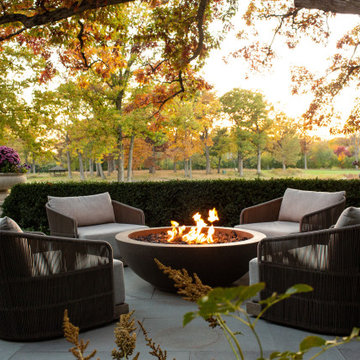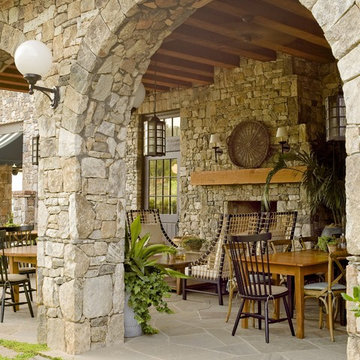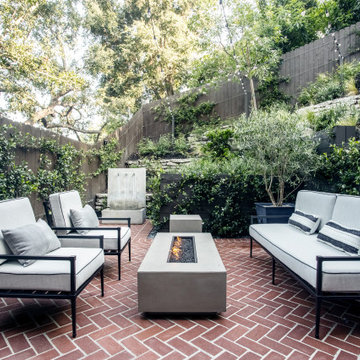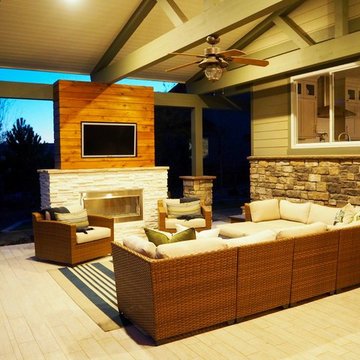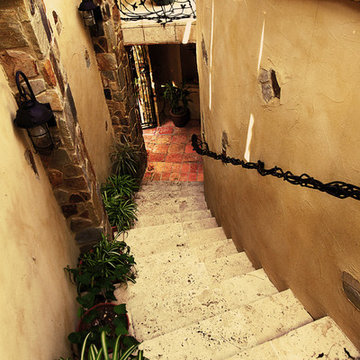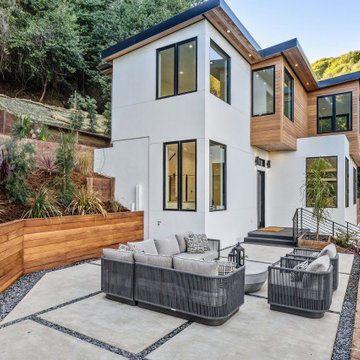2.241 Billeder af gul gårdhave
Sorteret efter:
Budget
Sorter efter:Populær i dag
161 - 180 af 2.241 billeder
Item 1 ud af 2
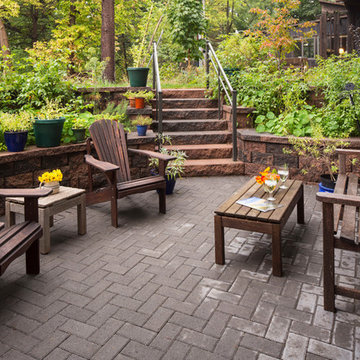
Traditional design blends well with 21st century accessibility standards. Designed by architect Jeremiah Battles of Acacia Architects and built by Ben Quie & Sons, this beautiful new home features details found a century ago, combined with a creative use of space and technology to meet the owner’s mobility needs. Even the elevator is detailed with quarter-sawn oak paneling. Feeling as though it has been here for generations, this home combines architectural salvage with creative design. The owner brought in vintage lighting fixtures, a Tudor fireplace surround, and beveled glass for windows and doors. The kitchen pendants and sconces were custom made to match a 1912 Sheffield fixture she had found. Quarter-sawn oak in the living room, dining room, and kitchen, and flat-sawn oak in the pantry, den, and powder room accent the traditional feel of this brand-new home.
Design by Acacia Architects/Jeremiah Battles
Construction by Ben Quie and Sons
Photography by: Troy Thies
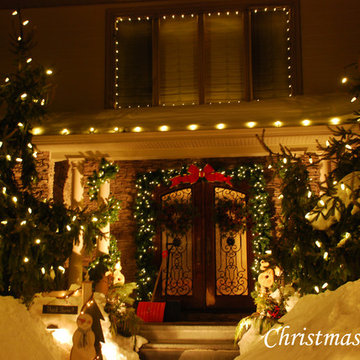
Our individualized approach to decorating includes evaluating a property, listening to the homeowner’s unique wants and needs for the season, and then creating a customized decorating plan that matches each homeowner’s personality and love for the holidays.
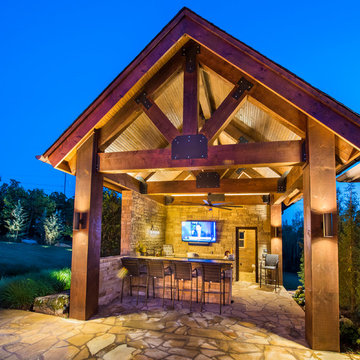
The outdoor bar complete with outdoor restroom, hand cut stone walls, outdoor television.
Design and construction by Caviness Landscape Design
Photography by KO Rinearson
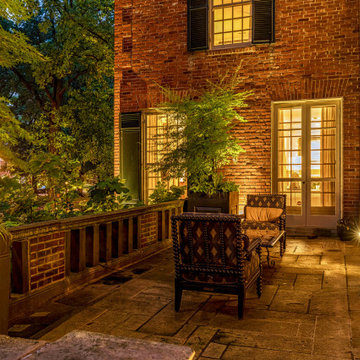
This grand and historic home renovation transformed the structure from the ground up, creating a versatile, multifunctional space. Meticulous planning and creative design brought the client's vision to life, optimizing functionality throughout.
In the grand carriage house design, massive original wooden doors seamlessly lead to the outdoor space. The well-planned layout offers various seating options, while a stone-clad fireplace stands as a striking focal point.
---
Project by Wiles Design Group. Their Cedar Rapids-based design studio serves the entire Midwest, including Iowa City, Dubuque, Davenport, and Waterloo, as well as North Missouri and St. Louis.
For more about Wiles Design Group, see here: https://wilesdesigngroup.com/
To learn more about this project, see here: https://wilesdesigngroup.com/st-louis-historic-home-renovation
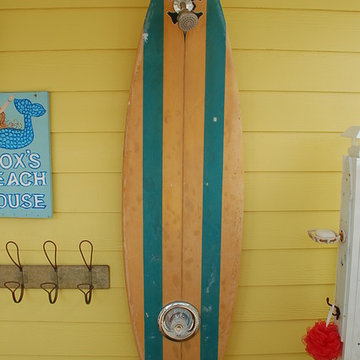
It all started with a surfboard. A couple of years hand gone by since my repeat customer called us to remodel their fifth house. It was a small little dingy beach bungalow on the Gulf of Mexico. The customer handed me a surfboard and said "make this into an outdoor shower" and on went my creative hat.
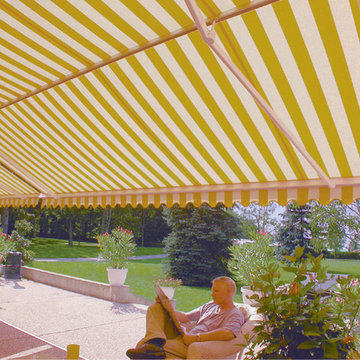
These Retractable Awnings are motorized and operated via remote control.
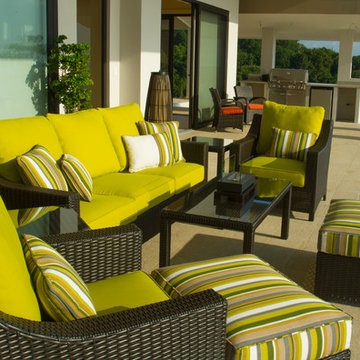
Marco Gutierrez
We work with the leading upholstery workshops in the country, guaranteeing quality workmanship and proper degree of comfort & support.
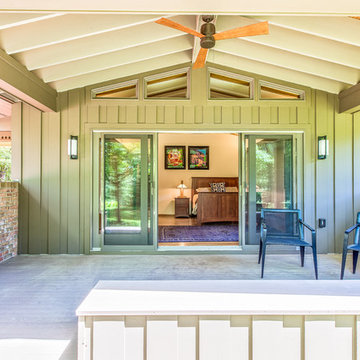
Custom covered porch off the master bedroom suite with ceiling fan. This remodel was built by Meadowlark Design+Build in Ann Arbor, Michigan.
Architect: Dawn Zuber, Studio Z
Photo: Sean Carter
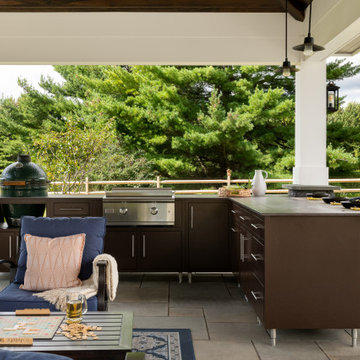
Citing its durability, Dekton countertops were chosen for the outdoor kitchen.
2.241 Billeder af gul gårdhave
9
