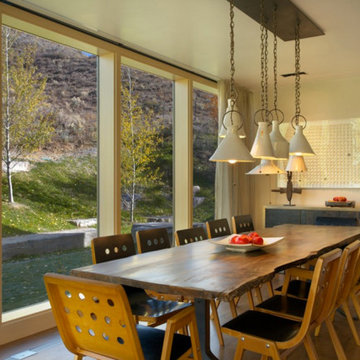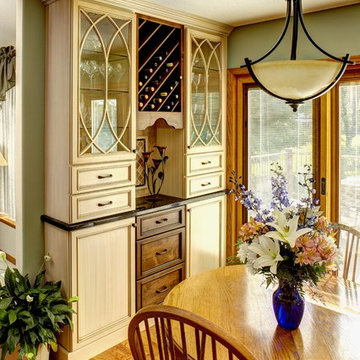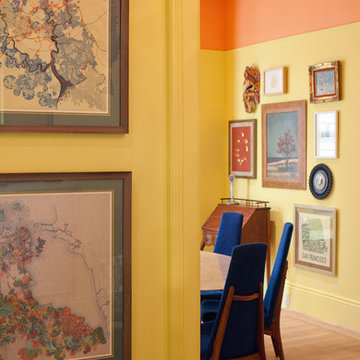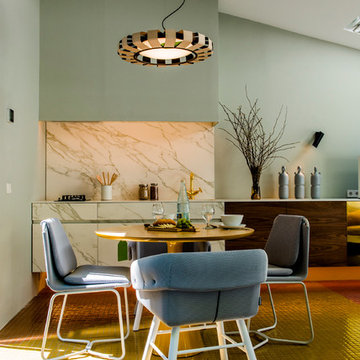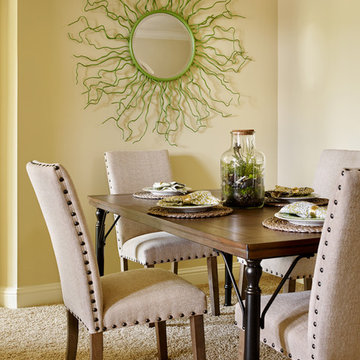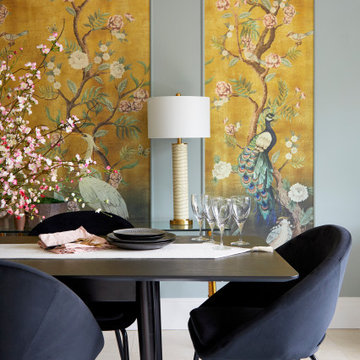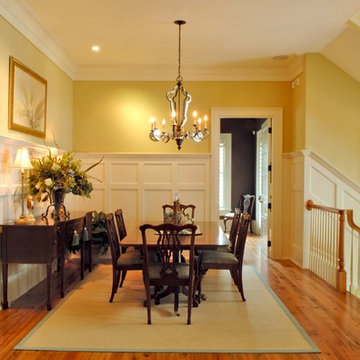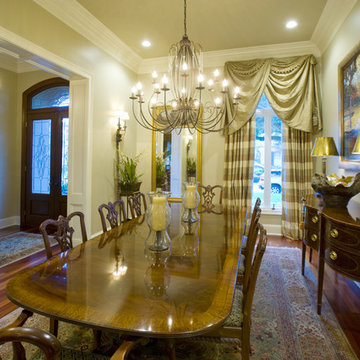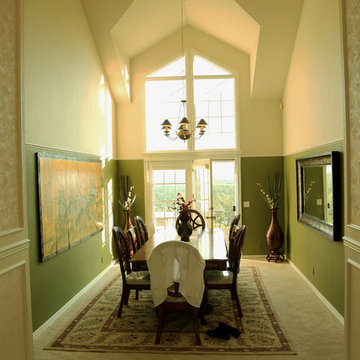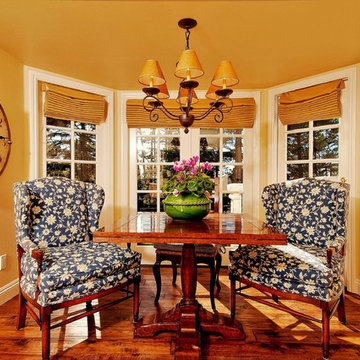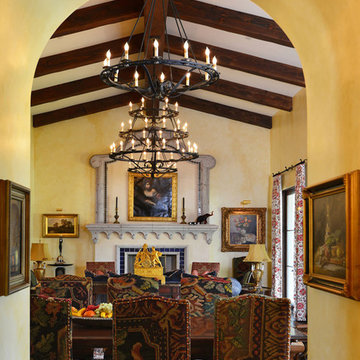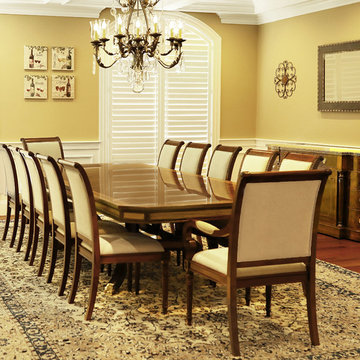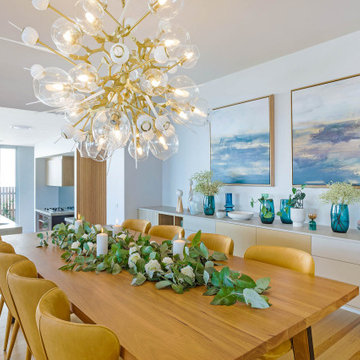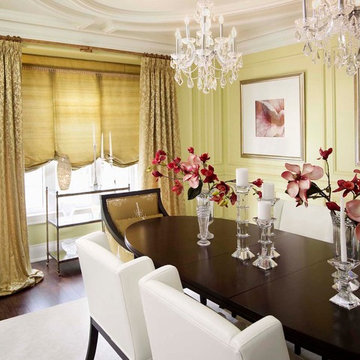309 Billeder af gul spisestue
Sorteret efter:
Budget
Sorter efter:Populær i dag
41 - 60 af 309 billeder
Item 1 ud af 3
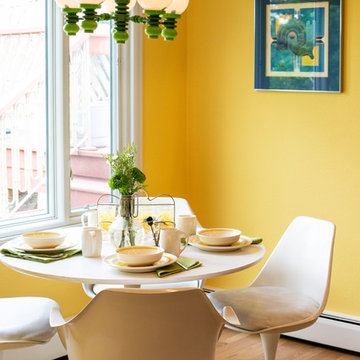
When a client tells us they’re a mid-century collector and long for a kitchen design unlike any other we are only too happy to oblige. This kitchen is saturated in mid-century charm and its custom features make it difficult to pin-point our favorite aspect!
Cabinetry
We had the pleasure of partnering with one of our favorite Denver cabinet shops to make our walnut dreams come true! We were able to include a multitude of custom features in this kitchen including frosted glass doors in the island, open cubbies, a hidden cutting board, and great interior cabinet storage. But what really catapults these kitchen cabinets to the next level is the eye-popping angled wall cabinets with sliding doors, a true throwback to the magic of the mid-century kitchen. Streamline brushed brass cabinetry pulls provided the perfect lux accent against the handsome walnut finish of the slab cabinetry doors.
Tile
Amidst all the warm clean lines of this mid-century kitchen we wanted to add a splash of color and pattern, and a funky backsplash tile did the trick! We utilized a handmade yellow picket tile with a high variation to give us a bit of depth; and incorporated randomly placed white accent tiles for added interest and to compliment the white sliding doors of the angled cabinets, helping to bring all the materials together.
Counter
We utilized a quartz along the counter tops that merged lighter tones with the warm tones of the cabinetry. The custom integrated drain board (in a starburst pattern of course) means they won’t have to clutter their island with a large drying rack. As an added bonus, the cooktop is recessed into the counter, to create an installation flush with the counter surface.
Stair Rail
Not wanting to miss an opportunity to add a touch of geometric fun to this home, we designed a custom steel handrail. The zig-zag design plays well with the angles of the picket tiles and the black finish ties in beautifully with the black metal accents in the kitchen.
Lighting
We removed the original florescent light box from this kitchen and replaced it with clean recessed lights with accents of recessed undercabinet lighting and a terrifically vintage fixture over the island that pulls together the black and brushed brass metal finishes throughout the space.
This kitchen has transformed into a strikingly unique space creating the perfect home for our client’s mid-century treasures.
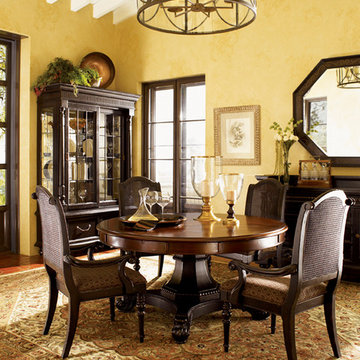
The mystery of new destinations. The excitement of discovery. This is a unique collection with a sense of adventure. It is a relaxed, traditional look inspired by british colonial style, with a hint of campaign and a whisper of safari. The evocative designs provide the sense of a well traveled life, of items hand selected during journeys around the glove. Each piece is crafted as a one of a kind find, yet the eclectic collection coordinates beautifully. Travel the world without ever leaving home.
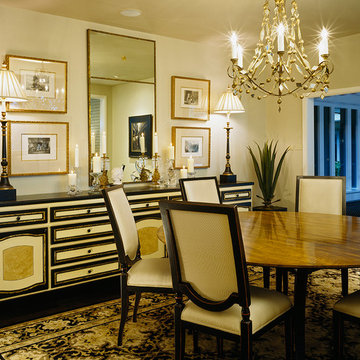
When the client asked for an elegant custom-cabinetry sideboard to match her dining room's existing pieces, we knew the answer was a unique doorstyle featuring off-white, black, and gold painted cabinetry. The result is luxe, high-end, and timeless. (Photography by Phillip Nilsson)
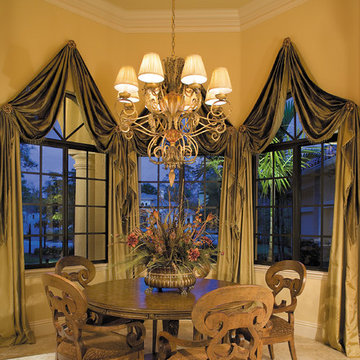
The Sater Design Collection's luxury, Mediterranean home plan "Cantadora" (Plan #6949). saterdesign.com
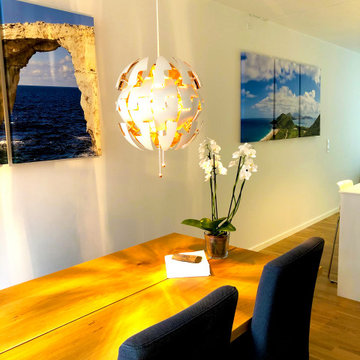
In this picture, you can see how the art is placed in the different sections of the open concept kitchen living room/great room. Each section of the room had a set of 3 canvases. Giving a modern and minimalistic look while filling the huge empty wall space. Calming landscape photographs gave the large room a relaxing atmosphere.
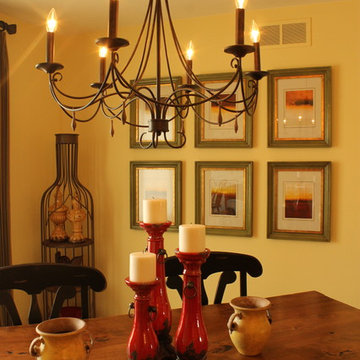
It's easy to make a space come alive with amazing accessories! This Cozy Dining room is warm and inviting with it's beautiful wood and the colorful accessories provide it with that pop of interest.
309 Billeder af gul spisestue
3
