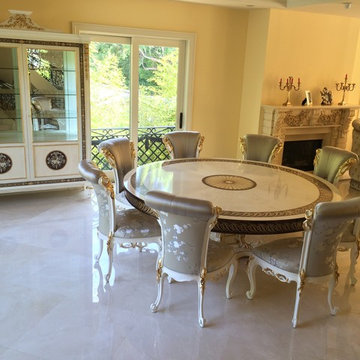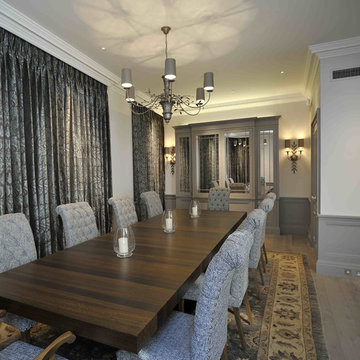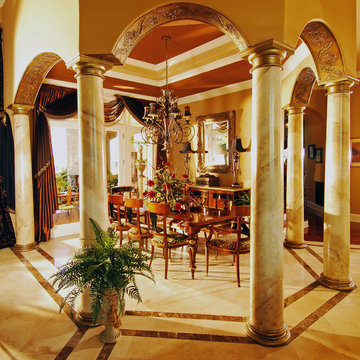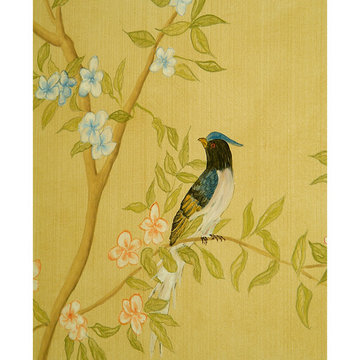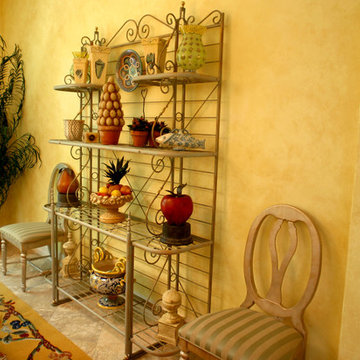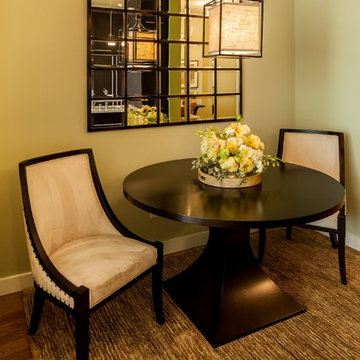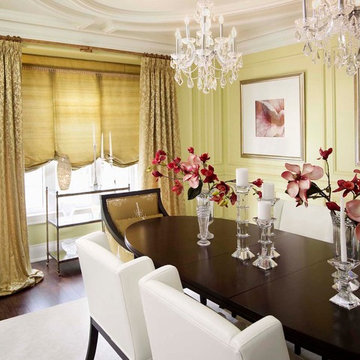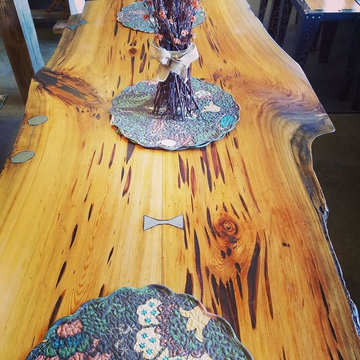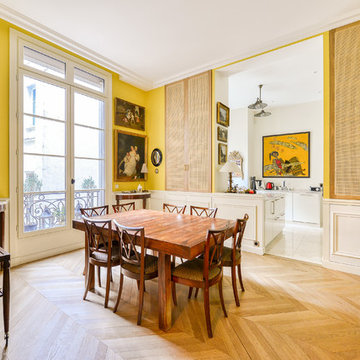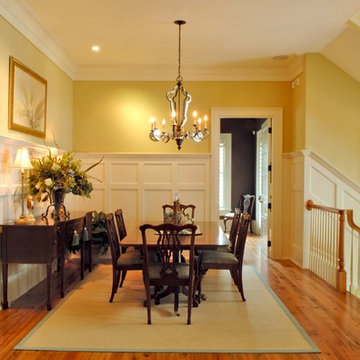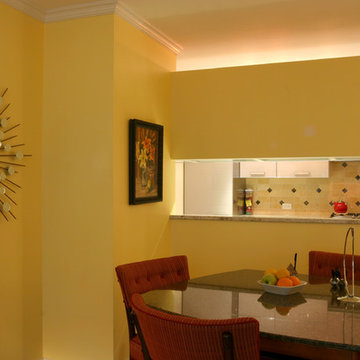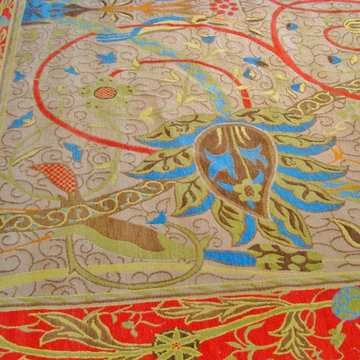308 Billeder af gul spisestue
Sorteret efter:
Budget
Sorter efter:Populær i dag
61 - 80 af 308 billeder
Item 1 ud af 3
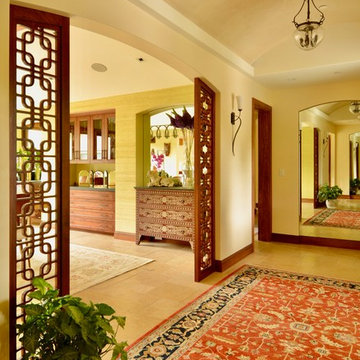
This newly remodeled family home and in law unit in San Anselmo is 4000sf of light and space. The first designer was let go for presenting grey one too many times. My task was to skillfully blend all the color my clients wanted from their mix of Latin, Hispanic and Italian heritage and get it to read successfully.
Wow, no easy feat. Clients alway teach us so much. I learned that much more color could work than I ever thought possible.
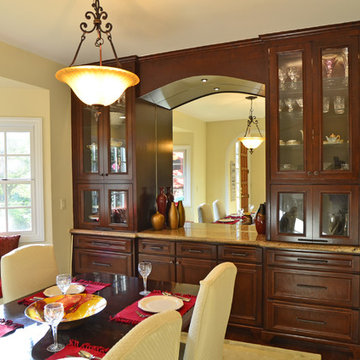
A mixture of traditional and contemporary are presented in this dining room design of ours. A showstopping large wooden built-in is the focal point, which brings attention to its antique style and classic aesthetic. To counterbalance this strength of this traditional element, we adorned the rest of the room in tailored furnishings and light upholstering. Bursts of red merge the high contrast of dark woods and light fabrics, while also adding an exciting accent piece.
Project designed by Courtney Thomas Design in La Cañada. Serving Pasadena, Glendale, Monrovia, San Marino, Sierra Madre, South Pasadena, and Altadena.
For more about Courtney Thomas Design, click here: https://www.courtneythomasdesign.com/
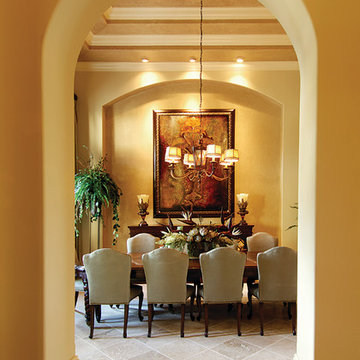
The Sater Design Collection's luxury, Mediterranean home plan "Prima Porta" (Plan #6955). saterdesign.com
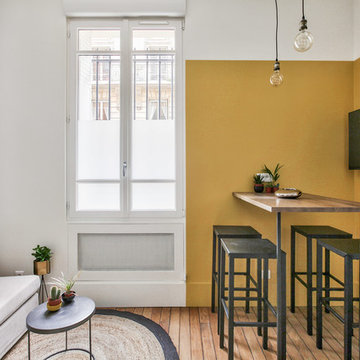
Une salle à manger délimitée aux murs par des pans de couleur jaune, permettant de créer une pièce en plus visuellement, et de casser la hauteur sous plafond, avec un jeu plafond blanc/suspension filaire avec douille laiton et ampoule ronde à filament.
Le tout devant un joli espace salon en alcôve entouré d'une bibliothèque sur-mesure anthracite, fermée en partie basse, ouverte avec étagères en partie haute, avec un fond de papier peint. Salon délimité au sol par un joli tapis rond qui vient casser les formes franches de l'ensemble.
https://www.nevainteriordesign.com/
Liens Magazines :
Houzz
https://www.houzz.fr/ideabooks/97017180/list/couleur-d-hiver-le-jaune-curry-epice-la-decoration
Castorama
https://www.18h39.fr/articles/9-conseils-de-pro-pour-rendre-un-appartement-en-rez-de-chaussee-lumineux.html
Maison Créative
http://www.maisoncreative.com/transformer/amenager/comment-amenager-lespace-sous-une-mezzanine-9753
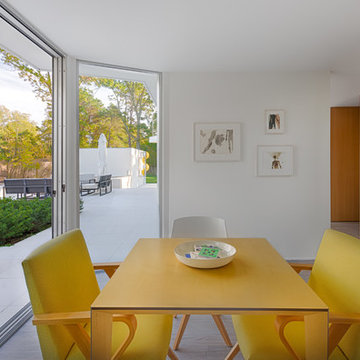
The somewhat unusual configuration of this home office, the austere colors, stylish furniture, quality finishes and several different types of lighting make this office an ideal place not only for creative work, but also for receiving important people and holding negotiations.
The prevailing color here is grey that is perfect for creating a business atmosphere. The room doesn’t seem cramped thanks to the few office furniture pieces.
If your home needs a high-quality office, then be certain to order our interior design service. Thanks to the service, you are bound to get the office that perfectly meets your needs and wishes!
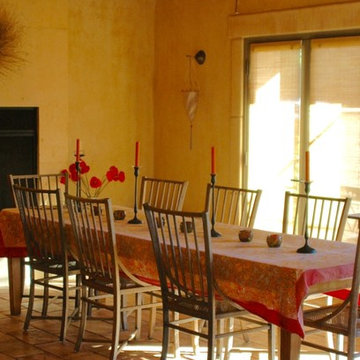
Juliana Carlsen chose reclaimed antique Terra-cotta tile floor as the base for Dining Room featuring Venetian plaster walls, beamed ceiling and a Fortuny fixture.
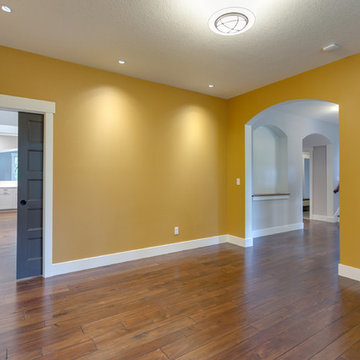
Our client's wanted to create a home that was a blending of a classic farmhouse style with a modern twist, both on the interior layout and styling as well as the exterior. With two young children, they sought to create a plan layout which would provide open spaces and functionality for their family but also had the flexibility to evolve and modify the use of certain spaces as their children and lifestyle grew and changed.

This impressive home has an open plan design, with an entire wall of bi-fold doors along the full stretch of the house, looking out onto the garden and rolling countryside. It was clear on my first visit that this home already had great bones and didn’t need a complete makeover. Additional seating, lighting, wall art and soft furnishings were sourced throughout the ground floor to work alongside some existing furniture.
308 Billeder af gul spisestue
4
