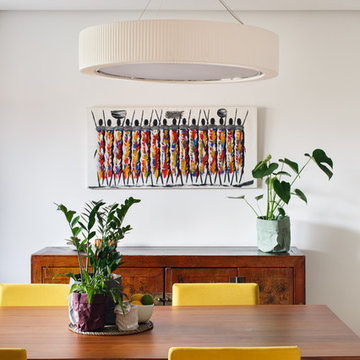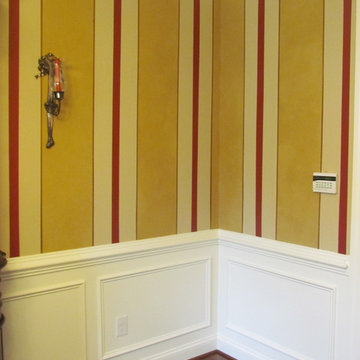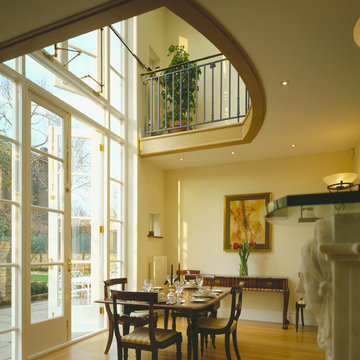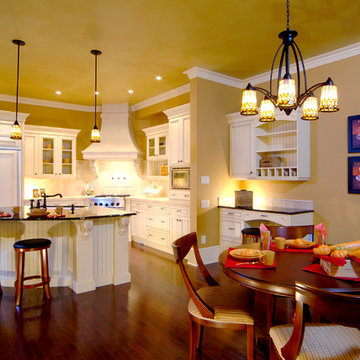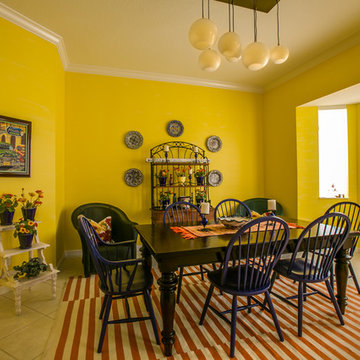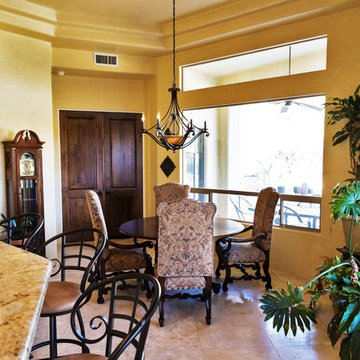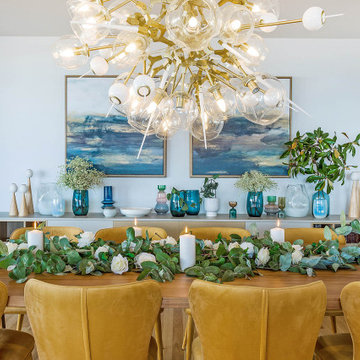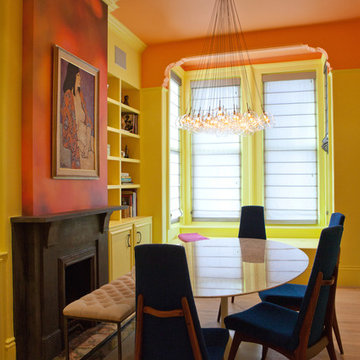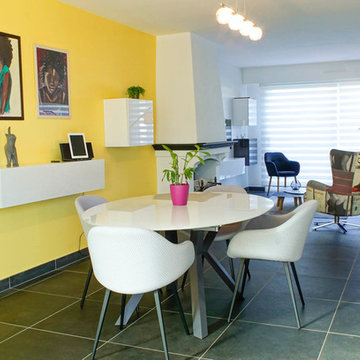308 Billeder af gul spisestue
Sorteret efter:
Budget
Sorter efter:Populær i dag
121 - 140 af 308 billeder
Item 1 ud af 3
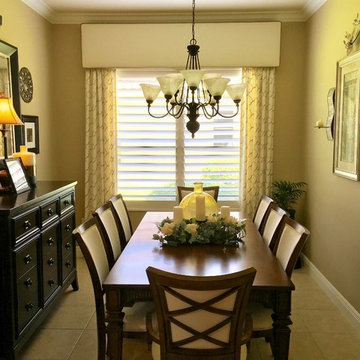
Sunland Polycore shutters, 4 1/2 louvers with hidden tilt. Cornice board with accent welt on face edge. Geometric side panels.
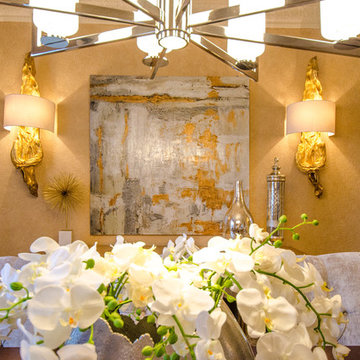
Again, keeping with a formal style, we decided to stay symmetrical with the focal wall in the room. To expand the space wider, we wired two gilded driftwood sconces. They add the perfect touch of glam to this room.
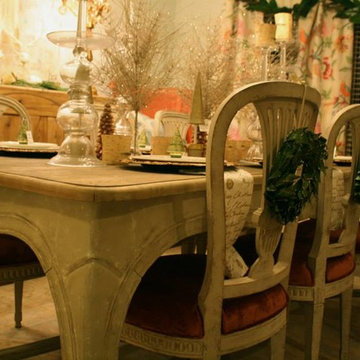
Beautiful custom Christmas Decorations.
All designed and installed by Erica King of The Highland House in Jackson, TN.
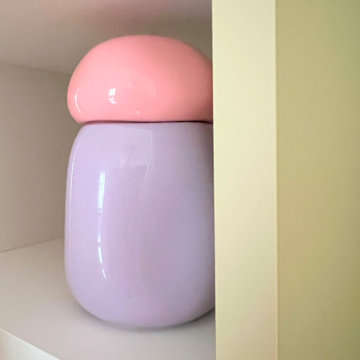
Der grosse Eingangsbereich, der zum Esszimmer umfunktioniert werden sollte musste aufgeteilt werden in Flur und Esszimmer. Die Lammelenwand trennt den Eingangsbereich sehr gut vom Essbereich und der Schrank bringt sowohl Stauraum für Schals, Handschuhe usw als auch für Geschirr. Die runden, farblich gestalteten Aussparungen machen das Möbel zu einem besonderen Hingucker.
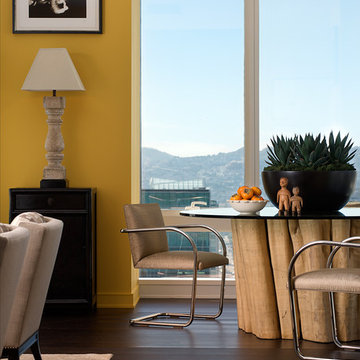
This dining area sits in front of floor to ceiling windows with expansive views of San Francisco. There is an eclectic mix of contemporary, antique and new custom furnishings in this space.
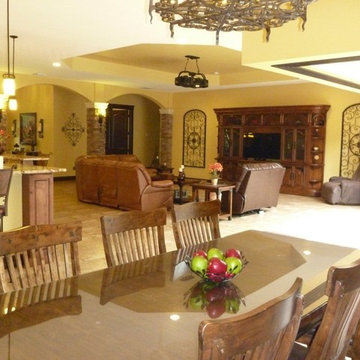
Shawna Lowbridge- When they say "open floor plan" this is what they mean. This home opens from the kitchen to the outdoors as well as to both the formal and informal dining rooms and living room. This is a home that was built for entertaining and raising a family.
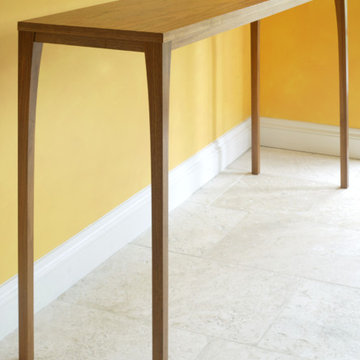
Console table in black walnut with durable oil hand-finish.
Bespoke commission for private clients (Oxfordshire)
Photograph: Jonathan Markovitz
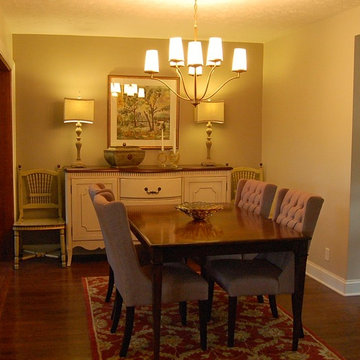
Small Dining Area is decked out with sleek table and tufted dining chairs. Oversized sideboard adds much needed extra storage for serving pieces. Two hand painted chairs flank the sideboard and can easily make dining for six. Unique chandelier is just the right finishing touch.
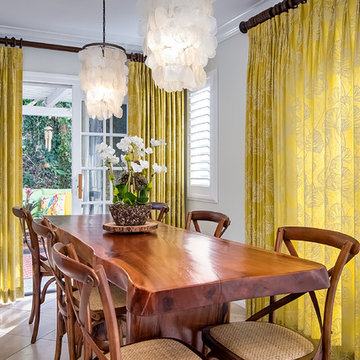
Jim Pelar
Photographer / Partner
949-973-8429 cell/text
949-945-2045 office
Jim@Linova.Photography
www.Linova.Photography
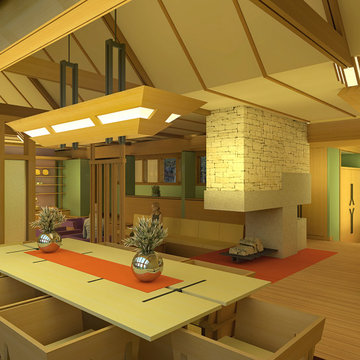
The Oliver/Fox residence was a home and shop that was designed for a young professional couple, he a furniture designer/maker, she in the Health care services, and their two young daughters.
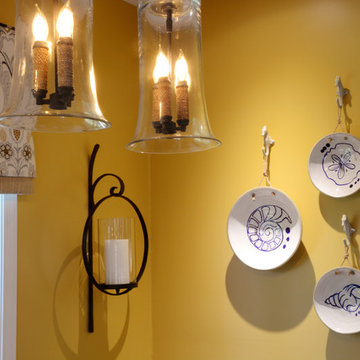
We pulled the blue accents from the kitchen and simultaneously added coastal motifs, with these hanging plates.
308 Billeder af gul spisestue
7
