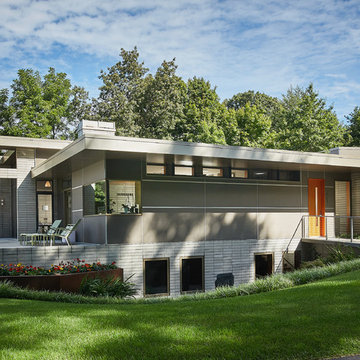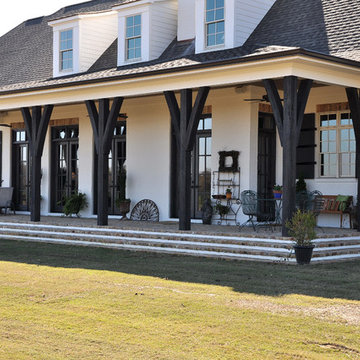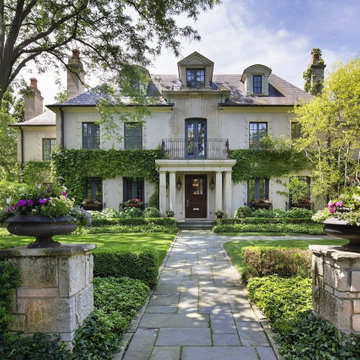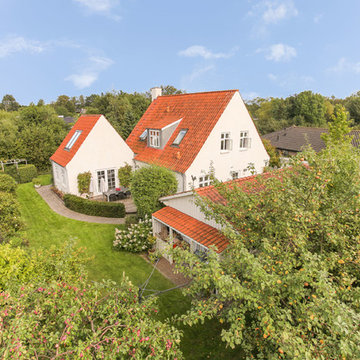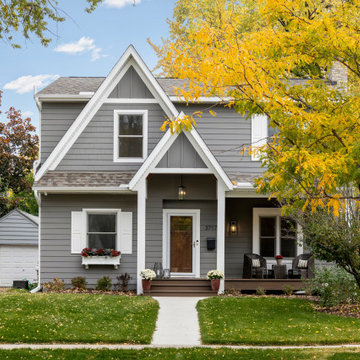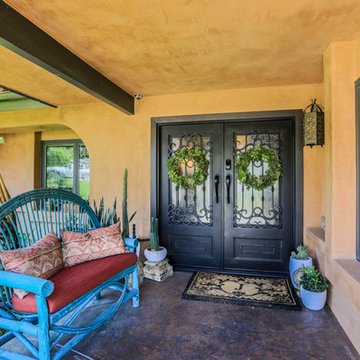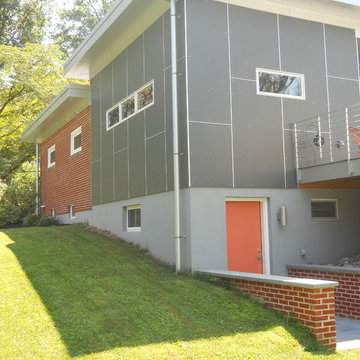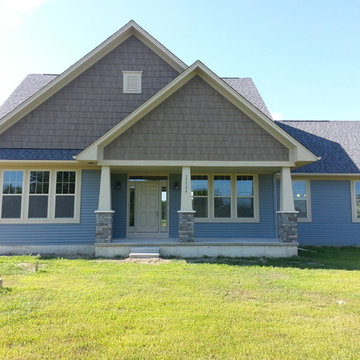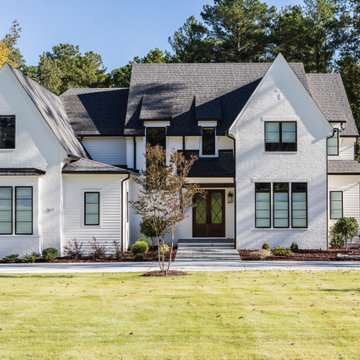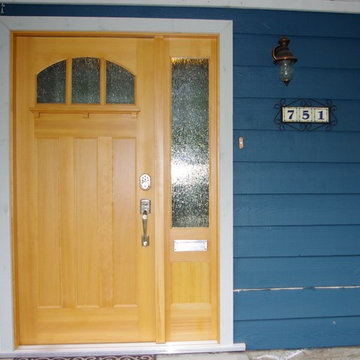6.967 Billeder af gult hus
Sorteret efter:
Budget
Sorter efter:Populær i dag
181 - 200 af 6.967 billeder
Item 1 ud af 2
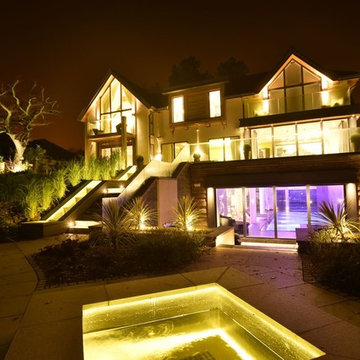
Intecho designed and delivered–Lighting, Heating, Cooling, Blinds, Curtains and DHW controls. The Audio-Visual package included, Whole house audio, HD distribution, Wi-Fi, Remote access. Security including IP-HD CCTV system, Video entry and Gate control. Stunning property with a myriad of Intecho systems. Lighting, heating, cooling, Colour change, audio and visual including, whole house audio, HD distribution, Commercial Grade Wi-Fi and Security systems including HD CCTV.
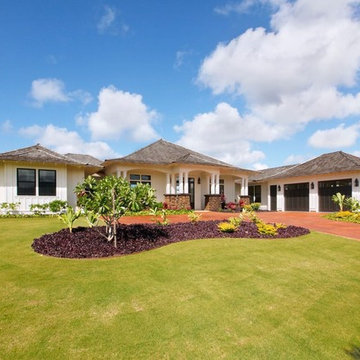
This white plantation style cottage is built on a hill overlooking an expansive ocean view. Designed in the traditional Hawaiian plantation style, which is seen in the entry details, lava rock columns, the double hung windows, the shake roofing and board and batten wall finish. Surrounded by lush tropical landscaping the home is the quintessential tropical oasis.

Our Austin studio decided to go bold with this project by ensuring that each space had a unique identity in the Mid-Century Modern style bathroom, butler's pantry, and mudroom. We covered the bathroom walls and flooring with stylish beige and yellow tile that was cleverly installed to look like two different patterns. The mint cabinet and pink vanity reflect the mid-century color palette. The stylish knobs and fittings add an extra splash of fun to the bathroom.
The butler's pantry is located right behind the kitchen and serves multiple functions like storage, a study area, and a bar. We went with a moody blue color for the cabinets and included a raw wood open shelf to give depth and warmth to the space. We went with some gorgeous artistic tiles that create a bold, intriguing look in the space.
In the mudroom, we used siding materials to create a shiplap effect to create warmth and texture – a homage to the classic Mid-Century Modern design. We used the same blue from the butler's pantry to create a cohesive effect. The large mint cabinets add a lighter touch to the space.
---
Project designed by the Atomic Ranch featured modern designers at Breathe Design Studio. From their Austin design studio, they serve an eclectic and accomplished nationwide clientele including in Palm Springs, LA, and the San Francisco Bay Area.
For more about Breathe Design Studio, see here: https://www.breathedesignstudio.com/
To learn more about this project, see here:
https://www.breathedesignstudio.com/atomic-ranch

An atrium had been created with the addition of a hallway during an earlier remodling project, but had existed as mostly an afterthought after its initial construction.
New larger doors and windows added both physical and visual accessibility to the space, and the installation of a wall fountain and reclaimed brick pavers allow it to serve as a visual highlight when seen from the living room as shown here.
Architect: Gene Kniaz, Spiral Architects
General Contractor: Linthicum Custom Builders
Photo: Maureen Ryan Photography
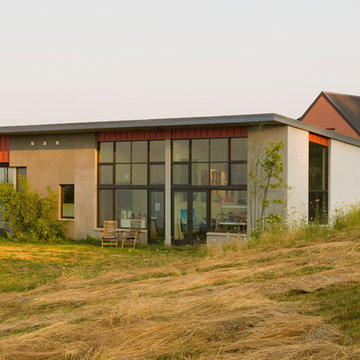
This 3,700 SF house is located on a mountain west of Portland and is subject to strong, continuous winds. In addition to traditional household functions, our clients requested a Chinese kitchen, a large library, a painting studio, and a courtyard.
Being accomplished cooks they wanted a second kitchen devoted to preparing Chinese foods that would be separate from the rest of the house. The courtyard is tucked into the hillside and surrounded on two sides by the house to protect it from the winds. The Chinese kitchen, main kitchen, and guest room open onto the courtyard. The living room, library and master bedroom have views of Mt Hood and St Helens. The painting studio has large north-facing windows.
Rastra block insulates the house from heat and cold and muffles the sound of the wind. The construction employs metal roof, wood windows and a radiant concrete floor. This well insulated house uses a geo-thermal system for heating and cooling. A 10 kW wind generator takes advantage of the site’s steady winds to supplement electric power.
Bruce Forster Photography

The existing structure of this lakefront home was destroyed during a fire and warranted a complete exterior and interior remodel. The home’s relationship to the site defines the linear, vertical spaces. Angular roof and wall planes, inspired by sails, are repeated in flooring and decking aligned due north. The nautical theme is reflected in the stainless steel railings and a prominent prow emphasizes the view of Lake Michigan.
6.967 Billeder af gult hus
10
