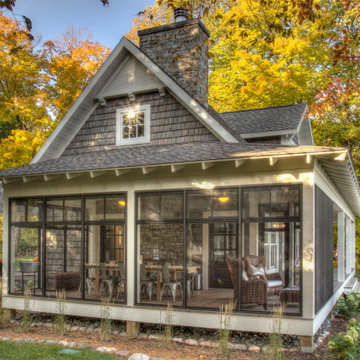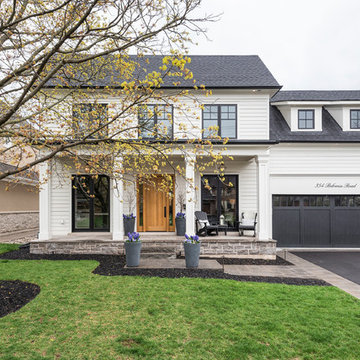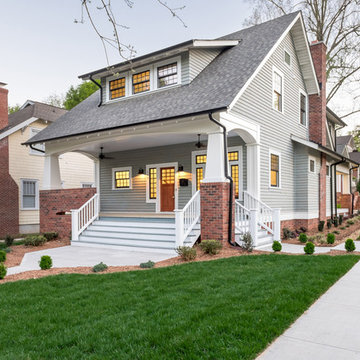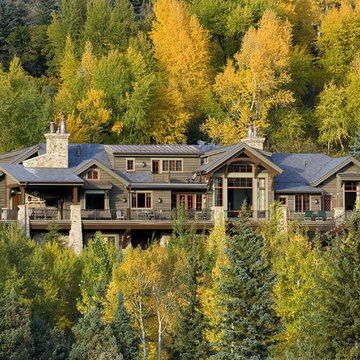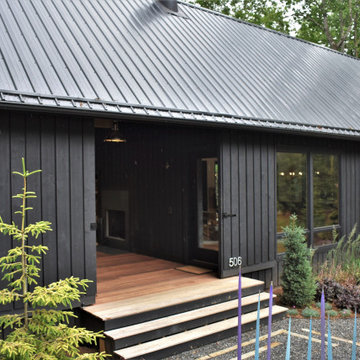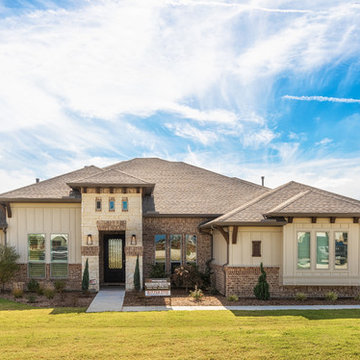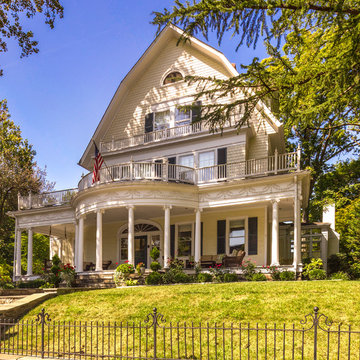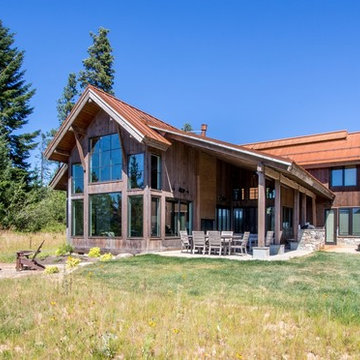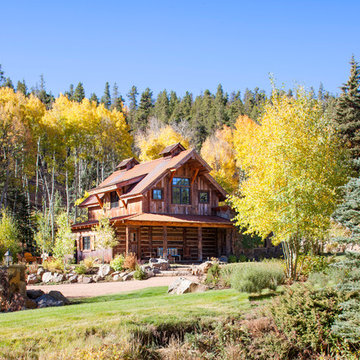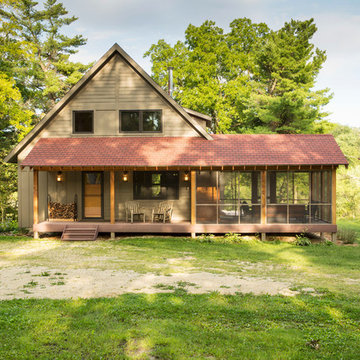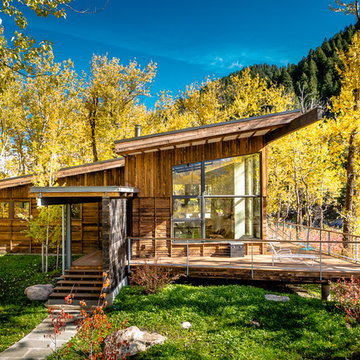6.967 Billeder af gult hus
Sorteret efter:
Budget
Sorter efter:Populær i dag
121 - 140 af 6.967 billeder
Item 1 ud af 2
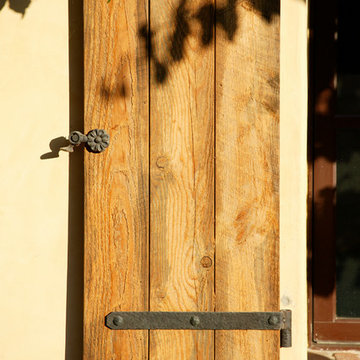
Farmhouse Shutter -
General Contractor: Forte Estate Homes
photo by Aidin Foster

Headwaters Camp Custom Designed Cabin by Dan Joseph Architects, LLC, PO Box 12770 Jackson Hole, Wyoming, 83001 - PH 1-800-800-3935 - info@djawest.com
info@djawest.com
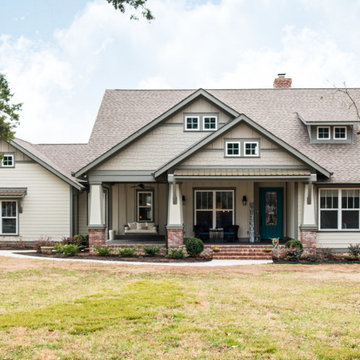
#houseplan 16887WG comes to life in Georgia
Specs-at-a-glance
3 beds
2 baths
1,800+ sq. ft.
Plans: https://www.architecturaldesigns.com/16887wg
#readywhenyouare
#houseplan
#16887wg
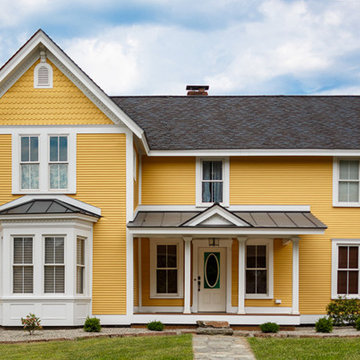
Our client approached with an old photographed of her house in the 1800's in its original glory and asked if we could recreate the exterior facade to match the photo. When we started the project, the whole home was covered in vinyl siding and suffered a leaking roof and porch.
We stripped everything down to the original sheathing and applied a layer of foam and moisture barrier to properly protect the home. From there we applied custom crown and trim molding and piece-by-piece were able to achieve the stated goal for the exterior look while also enabling it to last another 100+ years.
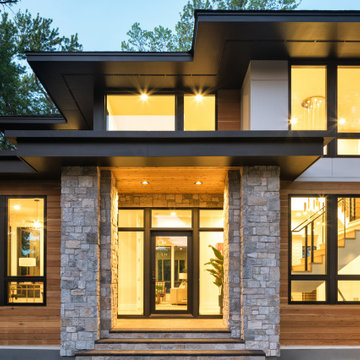
A mixture of stone, cedar and cement board cedar breaks up the large planes of this Artisan Tour home. Carefully laid out by the architectures, there is a sense of balance and expansiveness to this Modern Prairie style project.
6.967 Billeder af gult hus
7
