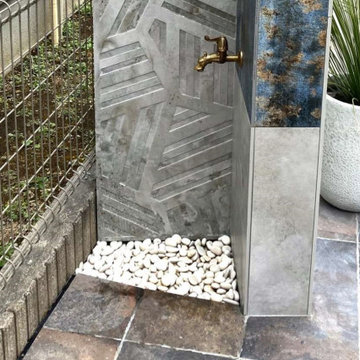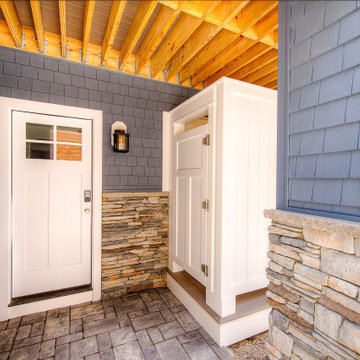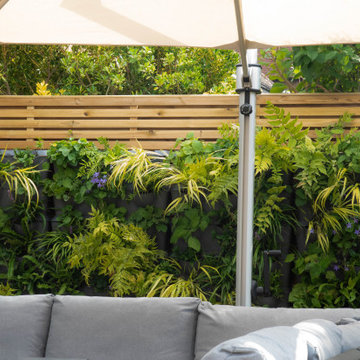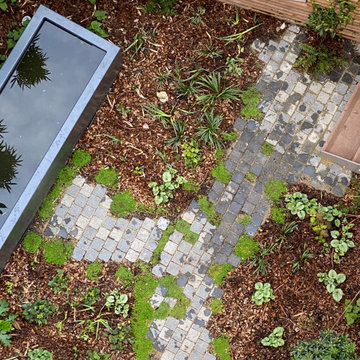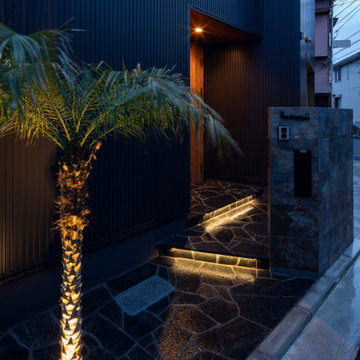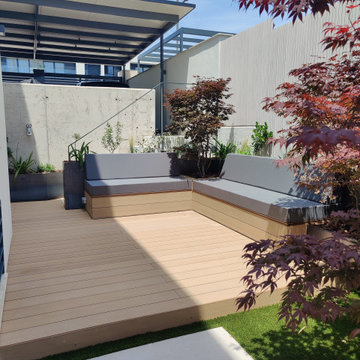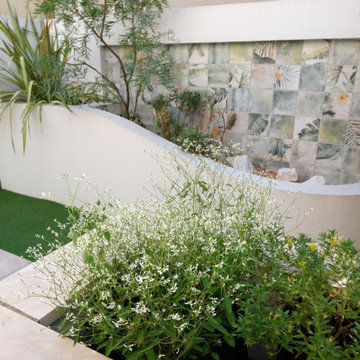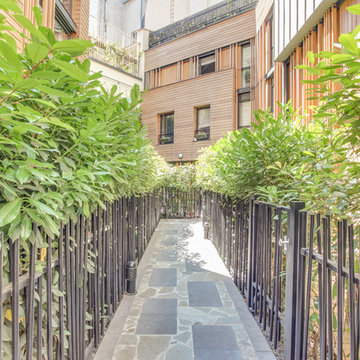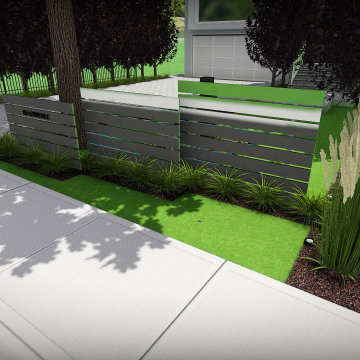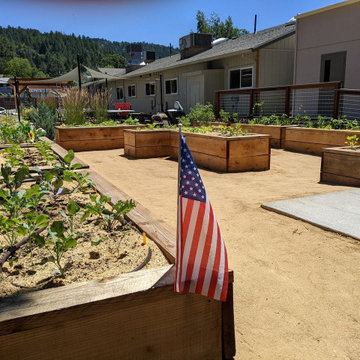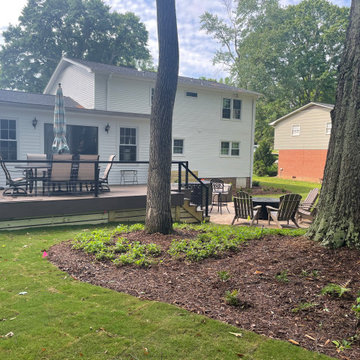482 Billeder af have i skyggen
Sorteret efter:
Budget
Sorter efter:Populær i dag
181 - 200 af 482 billeder
Item 1 ud af 3
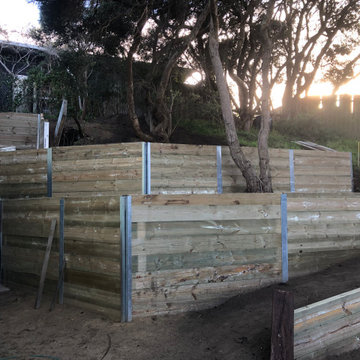
The brief of this project was very clear and simple.
The clients wanted to transform their overgrown and non functional back yard to a usuable and practical space.
The location is in Rye, Vic. The solution was to build tiered retaining walls to stabilize the slope and create level and usuable platforms.
This proved challanging as the soil mostly contains sand, especially here on the lower end of the peninsula, which made excavating easy however difficult to retain the cut once excavated.
Therefore the retaining walls had to be constructed in stages, bottom wall to top wall, back filling and stabilizing the hill side as the next wall got erected.
The end result met all expectations of the clients and the back yard was transformed from an unusable slope to a functional and secure space.
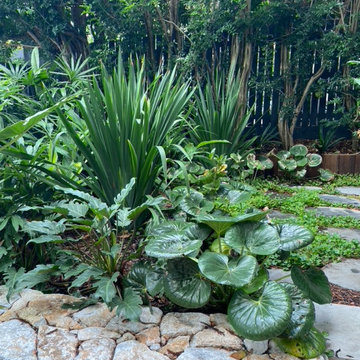
A small inner city garden in Brisbane, with an entertaining area and lush subtropical planting.
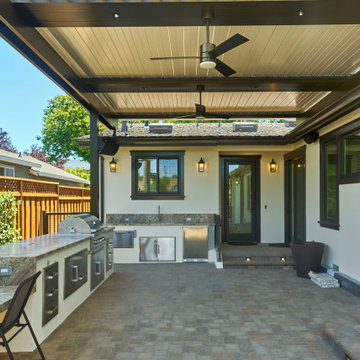
Another view of the outdoor kitchen. Outlets in the waterfall countertop allow for outdoor work/charging.
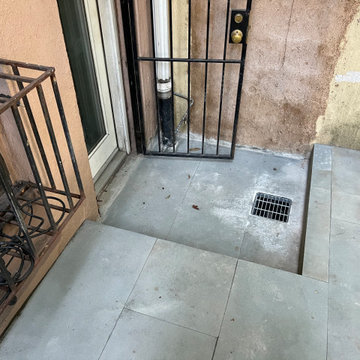
A neglected backyard in deep shade needed a redesign. Clean and usable garden was built full of shade tolerant perennials and shrubs. As this garden will mature in years to come it will provide owners with lush vegetation and plenty of room to entertain and play.
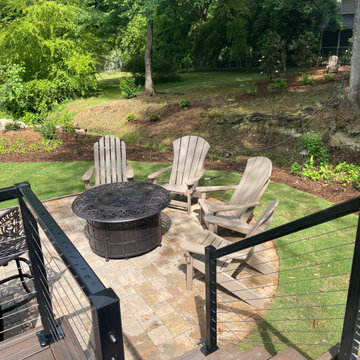
Earth Design worked with arborists to eliminate trees that were sick and too close to the house. We added fresh sun loving sod to establish a new lawn and added lots more interesting native plants! We fixed drainage issues all around the house. This paver patio gave the homeowner the space they wanted with the deck flowing comfortably into it.
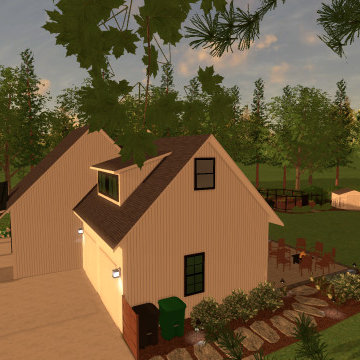
The flagstone path leads to their entertaining space. This angle shows the garden and chicken coop area as well as the front entry
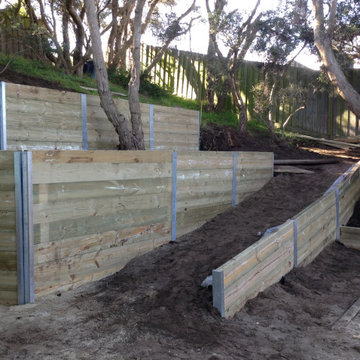
The brief of this project was very clear and simple.
The clients wanted to transform their overgrown and non functional back yard to a usuable and practical space.
The location is in Rye, Vic. The solution was to build tiered retaining walls to stabilize the slope and create level and usuable platforms.
This proved challanging as the soil mostly contains sand, especially here on the lower end of the peninsula, which made excavating easy however difficult to retain the cut once excavated.
Therefore the retaining walls had to be constructed in stages, bottom wall to top wall, back filling and stabilizing the hill side as the next wall got erected.
The end result met all expectations of the clients and the back yard was transformed from an unusable slope to a functional and secure space.
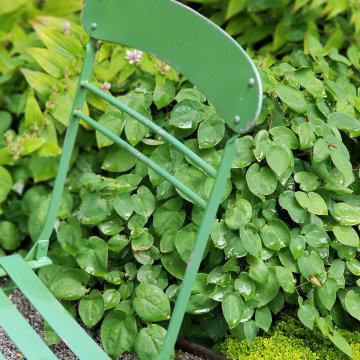
The exposed front yard has regular passersby on the sidewalk with a full view of the new water feature and shade garden entry garden. A new privacy fence mimics the historic iron fence.
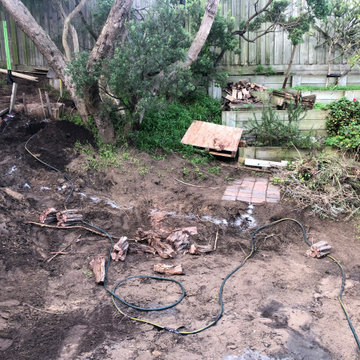
The brief of this project was very clear and simple.
The clients wanted to transform their overgrown and non functional back yard to a usuable and practical space.
The location is in Rye, Vic. The solution was to build tiered retaining walls to stabilize the slope and create level and usuable platforms.
This proved challanging as the soil mostly contains sand, especially here on the lower end of the peninsula, which made excavating easy however difficult to retain the cut once excavated.
Therefore the retaining walls had to be constructed in stages, bottom wall to top wall, back filling and stabilizing the hill side as the next wall got erected.
The end result met all expectations of the clients and the back yard was transformed from an unusable slope to a functional and secure space.
482 Billeder af have i skyggen
10
