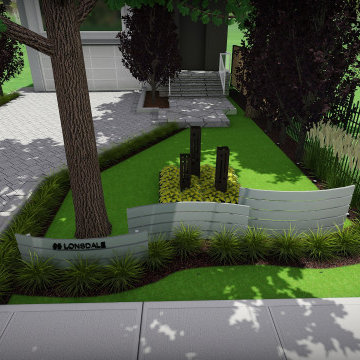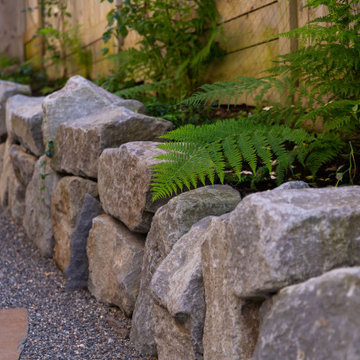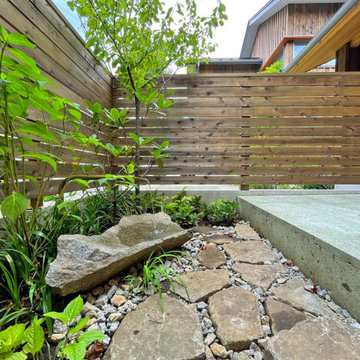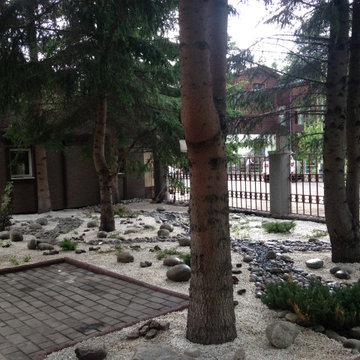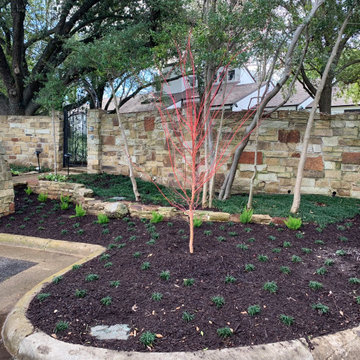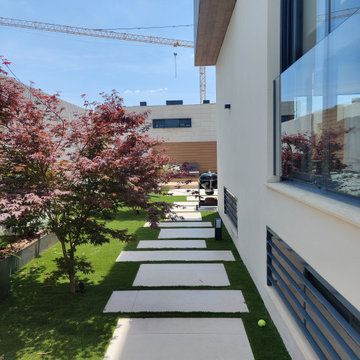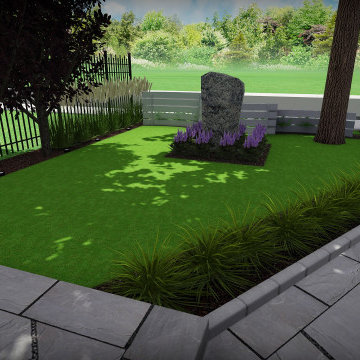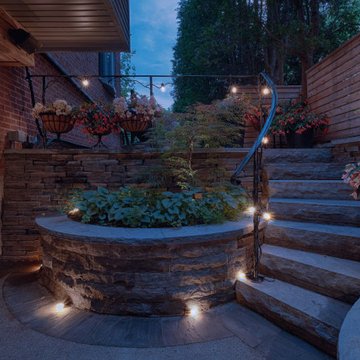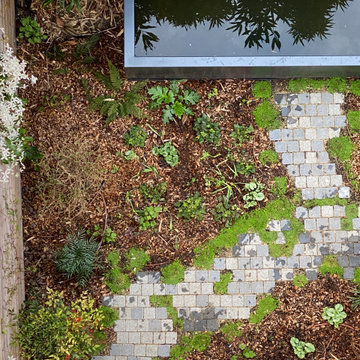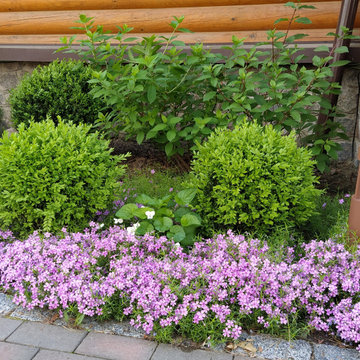482 Billeder af have i skyggen
Sorteret efter:
Budget
Sorter efter:Populær i dag
221 - 240 af 482 billeder
Item 1 ud af 3
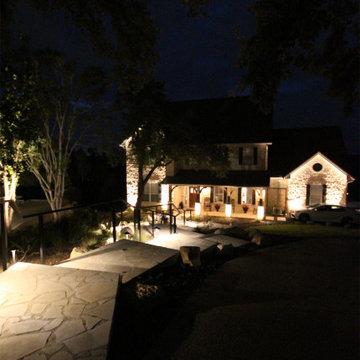
A Beautiful Meandering Custom Staircase Creates a Stunning Impact
A steeply graded front yard is transformed with a beautiful custom meandering staircase down to the front entry that provides a true sense of arrival as it lulls guests through the landscape, allows for enjoyment of the space, and helps ease runoff flowing toward the house. Planted with beautiful natives and dressed with Texas hardwood mulch, large chunk blackstar gravel, and accented with limestone boulders excavated from the site, this blend of hardscape captivates the eye, adding visual interest all year 'round. A custom, contemporary metal hand railing adds a touch of modernity and a ton of safety, while the stairs themselves visually marry to the stone of the front porch.
Landscape lighting accents the hardscape and landscape of this project while providing safe lighting for maneuvering the stairway at night, and extended enjoyment of the entire property.
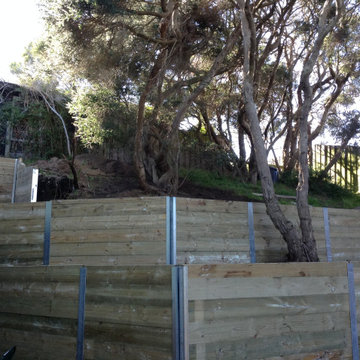
The brief of this project was very clear and simple.
The clients wanted to transform their overgrown and non functional back yard to a usuable and practical space.
The location is in Rye, Vic. The solution was to build tiered retaining walls to stabilize the slope and create level and usuable platforms.
This proved challanging as the soil mostly contains sand, especially here on the lower end of the peninsula, which made excavating easy however difficult to retain the cut once excavated.
Therefore the retaining walls had to be constructed in stages, bottom wall to top wall, back filling and stabilizing the hill side as the next wall got erected.
The end result met all expectations of the clients and the back yard was transformed from an unusable slope to a functional and secure space.
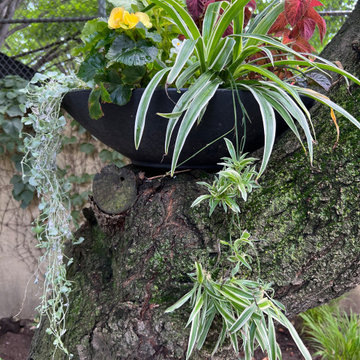
A neglected backyard in deep shade needed a redesign. Clean and usable garden was built full of shade tolerant perennials and shrubs. As this garden will mature in years to come it will provide owners with lush vegetation and plenty of room to entertain and play.
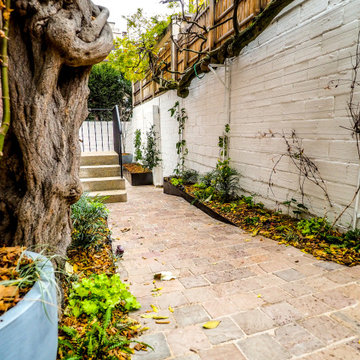
Ce projet de cour-jardin est venu refondre totalement des anciens extérieurs usés par le temps.
Le nouvel aménagement vient apporter une ergonomie et une optimisation des espaces avec entre autre la construction d'une terrasse sur pilotis et un nouveau pavage plus élégant.
La terrasse vient apporter un prolongement spatial de l'intérieur bienvenue dans cette cour à l'espace réduit en doublant les capacités d'accueil.
En ce qui concerne le reste des espaces, de nouveaux massifs ont été créés pour offrir un maximum de nature, des plantes grimpantes, des fleurs et même un espace potager pour des cultures saisonnières.
> Un abris poubelles sur-mesure a été réalisé.
> Les serrureries de rue ont été reprises totalement.
> L'éclairage & l'arrosage automatique ont été installés.
Les matériaux employés :
> L'acier thermolaqué pour les nouveaux massifs
> Le pavage en grés rose
> Le douglas thermochauffé en terrasse bois et pour l'abris poubelle
> Le pin traité autoclave pour la structure de la pergola
> Substrats pour enrichir les terres et paillage de surface en copeaux de bois.
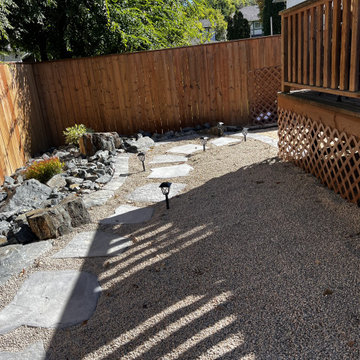
Our team constructed this stunning pondless waterfall inspired by the majestic Banff waterfalls, seamlessly integrated into our clients' backyard oasis. Our team took special care to craft a unique experience, opting for a pondless design for minimal maintenance and maximum aesthetic impact.
For the patio and slab stepping stones, we chose Barkman Concrete grand flagstone in the sophisticated Pacific Grey color. The choice of materials not only ensures durability but also adds a touch of elegance to the overall design.
One of the distinctive features of this project is the meticulous scribing of the flagstone to mirror the natural curvature of the boulders. This technique not only enhances the visual appeal but also showcases the level of craftsmanship and attention to detail that defines our work.
Our goal was to create a space that stands out and transports the tranquility and beauty of Banff's waterfalls right into our clients' backyard. We invite you to explore the images and experience the seamless blend of nature and design in this unique project.
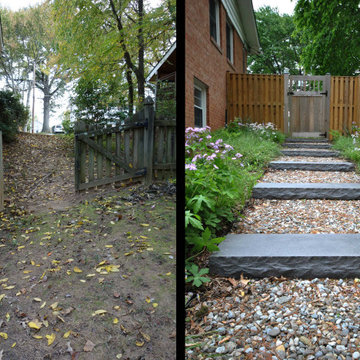
Before and after photos of a landscape design. Before shows a steep, muddy slope and a dilapidated low fence along the side of a midcentury house. After shows the slope regraded with monolithic bluestone steps and a gravel walkway of 3/8" river stone. A new wooden deer fence with vertical slats and a Craftsman gate surrounds the back yard, and native shade-tolerant perennials frame the walkway in green.
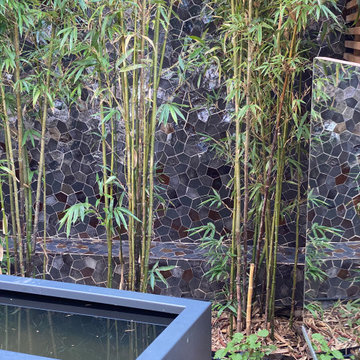
Le mur du fond est recouvert de carreaux de zélige et forme une arrière-scène colorée servant d'écrin aux plantes
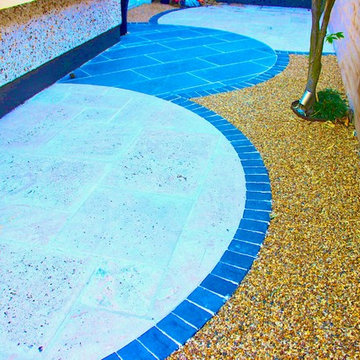
Zen Garden Circles by Amazon Landscaping and Garden Design
014060004
Amazonlandscaping.ie
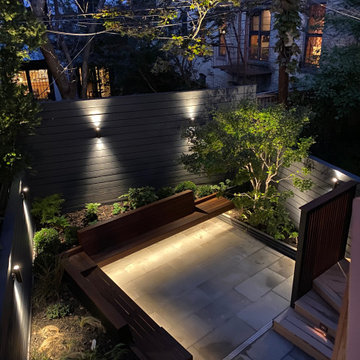
The approach to this backyard was to turn the orientation of the design to take attention away from the squareness of the space. A cozy conversation nook was designed with a raised planter behind.
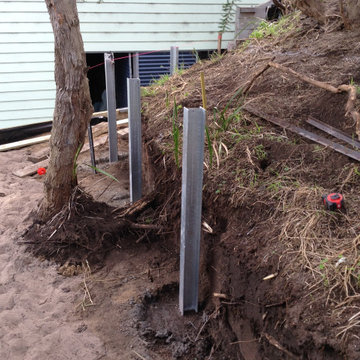
The brief of this project was very clear and simple.
The clients wanted to transform their overgrown and non functional back yard to a usuable and practical space.
The location is in Rye, Vic. The solution was to build tiered retaining walls to stabilize the slope and create level and usuable platforms.
This proved challanging as the soil mostly contains sand, especially here on the lower end of the peninsula, which made excavating easy however difficult to retain the cut once excavated.
Therefore the retaining walls had to be constructed in stages, bottom wall to top wall, back filling and stabilizing the hill side as the next wall got erected.
The end result met all expectations of the clients and the back yard was transformed from an unusable slope to a functional and secure space.
482 Billeder af have i skyggen
12
