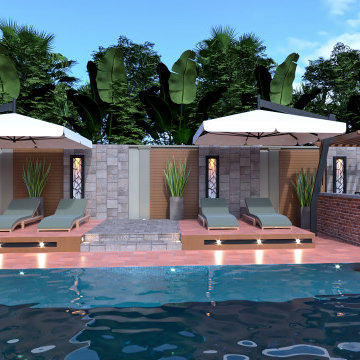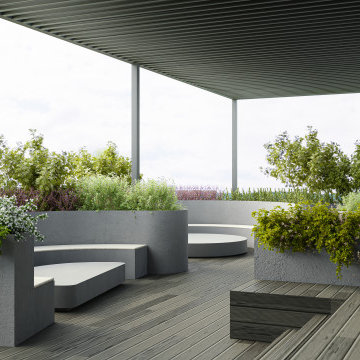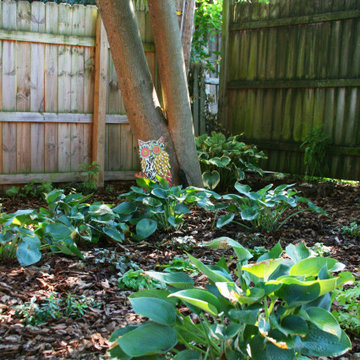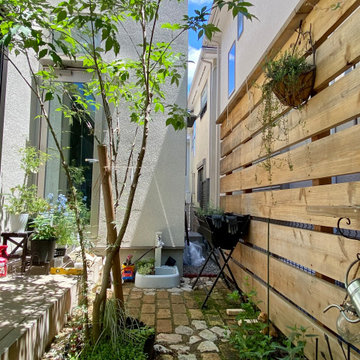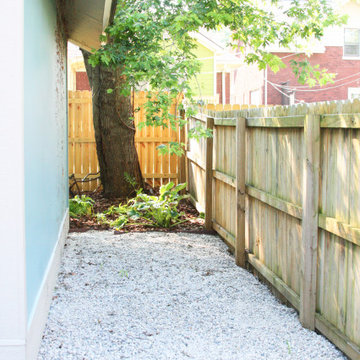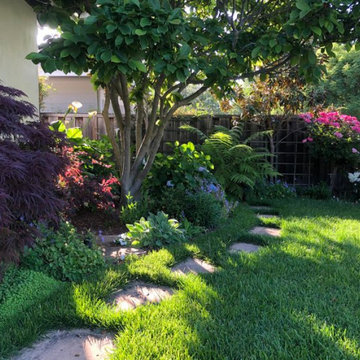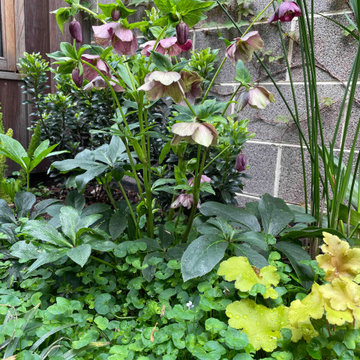481 Billeder af have i skyggen
Sorteret efter:
Budget
Sorter efter:Populær i dag
161 - 180 af 481 billeder
Item 1 ud af 3
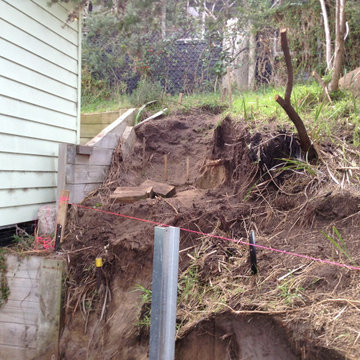
The brief of this project was very clear and simple.
The clients wanted to transform their overgrown and non functional back yard to a usuable and practical space.
The location is in Rye, Vic. The solution was to build tiered retaining walls to stabilize the slope and create level and usuable platforms.
This proved challanging as the soil mostly contains sand, especially here on the lower end of the peninsula, which made excavating easy however difficult to retain the cut once excavated.
Therefore the retaining walls had to be constructed in stages, bottom wall to top wall, back filling and stabilizing the hill side as the next wall got erected.
The end result met all expectations of the clients and the back yard was transformed from an unusable slope to a functional and secure space.
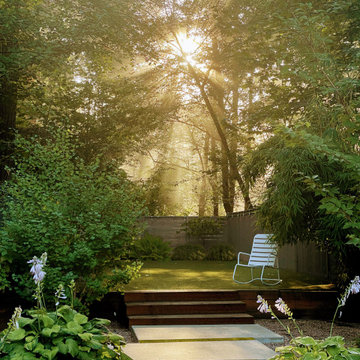
Wouldn’t you like to sip a warm cup of tea at sunrise in this lush garden with tall trees providing dappled shade and leaves glistening with dewdrops? There is nothing better than visiting a project after a few years and seeing how the plants have grown into a verdant landscape that envelops you in a warm embrace. Our Zen Garden Project is thriving, and the garden is alive with the harmonious sounds of chirping birds and the gentle rustling of leaves in the breeze.
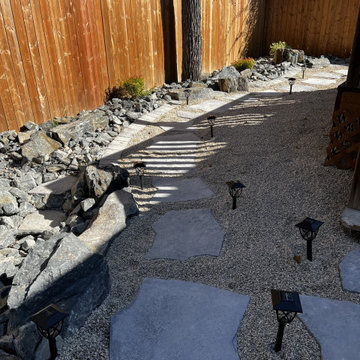
Our team constructed this stunning pondless waterfall inspired by the majestic Banff waterfalls, seamlessly integrated into our clients' backyard oasis. Our team took special care to craft a unique experience, opting for a pondless design for minimal maintenance and maximum aesthetic impact.
For the patio and slab stepping stones, we chose Barkman Concrete grand flagstone in the sophisticated Pacific Grey color. The choice of materials not only ensures durability but also adds a touch of elegance to the overall design.
One of the distinctive features of this project is the meticulous scribing of the flagstone to mirror the natural curvature of the boulders. This technique not only enhances the visual appeal but also showcases the level of craftsmanship and attention to detail that defines our work.
Our goal was to create a space that stands out and transports the tranquility and beauty of Banff's waterfalls right into our clients' backyard. We invite you to explore the images and experience the seamless blend of nature and design in this unique project.
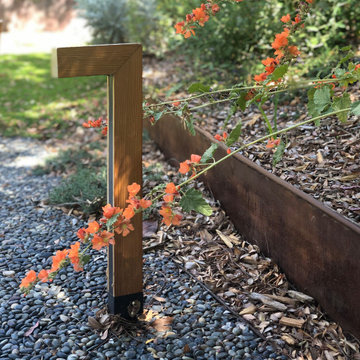
A wild, native spirit radiates out from within the structured lines and angles of the hardscape - softened by a lush and biodiverse selection of California native plants in a velvety palette of soft silvery grays, greens, and purples with the occasional pop of yellow and orange.
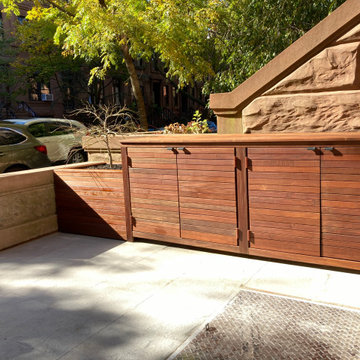
The approach to this backyard was to turn the orientation of the design to take attention away from the squareness of the space. A cozy conversation nook was designed with a raised planter behind.
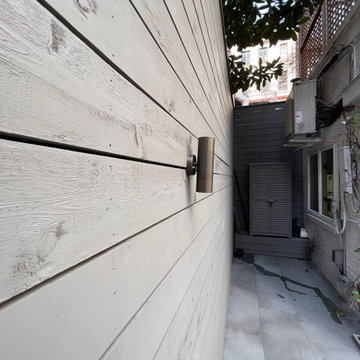
The Upper East Side garden underwent a transformation from a busy, outdated 1970s style to a clean and modern design. The renovation created a more open and inviting space by removing clutter and incorporating sleek lines and contemporary features. The new design provides a serene retreat for homeowner to relax and enjoy nature.
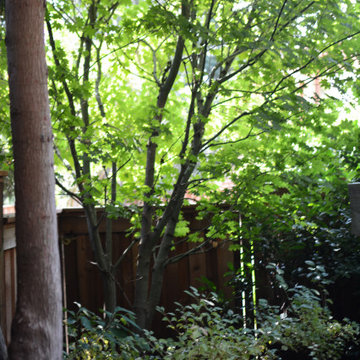
Behind the deck, under existing tree canopies, native shade loving plants were installed to create a woodland garden and to soften the existing privacy fence.
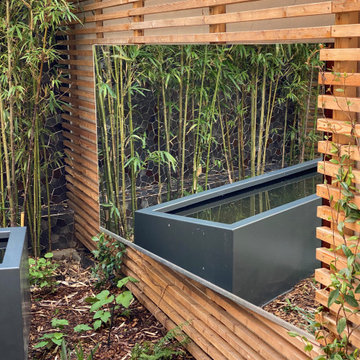
Le miroir constitue de nouvelles perspectives dans le jardin et l'agrandit visuellement.
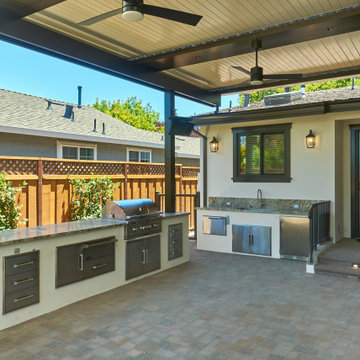
This outdoor kitchen is just outside the indoor kitchen and can be accessed from the dining area, the laundry/dog room, and the main bedroom. The waterfall countertop connects two counters: 36" high for working, 30" for sitting.
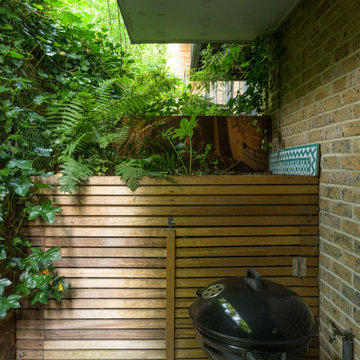
Built-in cedar-clad storage in a tiny courtyard garden in urban London. The backdrop to the barbecue area and topped with a living roof stuffed with ferns and foliage, with a copper trim.
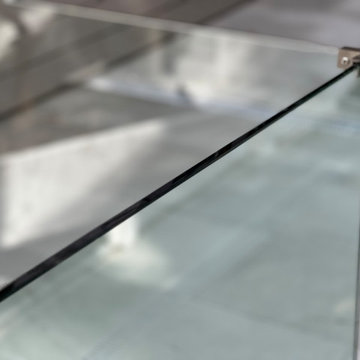
The Upper East Side garden underwent a transformation from a busy, outdated 1970s style to a clean and modern design. The renovation created a more open and inviting space by removing clutter and incorporating sleek lines and contemporary features. The new design provides a serene retreat for homeowner to relax and enjoy nature.
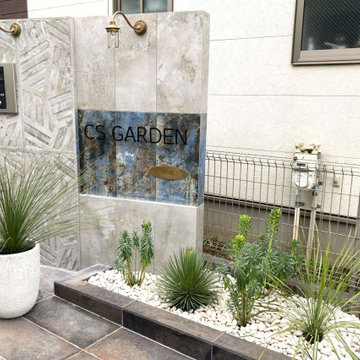
オーナメントプランツと門柱 オーナメンタルグラス、オージープランツ、花壇、植栽、プランター、アンティーク、照明、ドライガーデン、オージーガーデン 門柱に添わせたオーナメンタルグラスの花壇です。ここの植栽はカッコいいオージープランツを厳選しました。
門柱には個性的な質感を持つ3種類のタイルを使用。男性的なカッコよさが前面に感じられますが、女性的な曲線の美しい門灯を用いて柔らかな抜け感を。
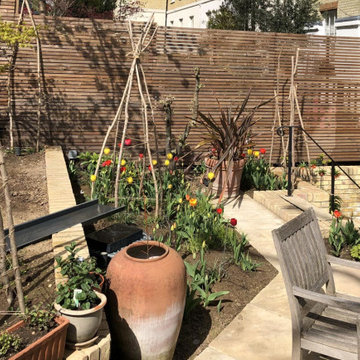
The proposal extends an existing three bedroom flat at basement and ground floor level at the bottom of this Hampstead townhouse.
Working closely with the conservation area constraints the design uses simple proposals to reflect the existing building behind, creating new kitchen and dining rooms, new basement bedrooms and ensuite bathrooms.
The new dining space uses a slim framed pocket sliding door system so the doors disappear when opened to create a Juliet balcony overlooking the garden.
A new master suite with walk-in wardrobe and ensuite is created in the basement level as well as an additional guest bedroom with ensuite.
Our role is for holistic design services including interior design and specifications with design management and contract administration during construction.
481 Billeder af have i skyggen
9
