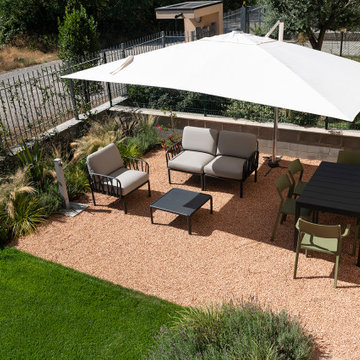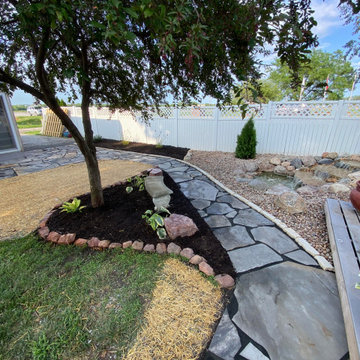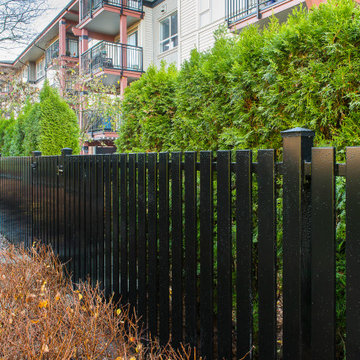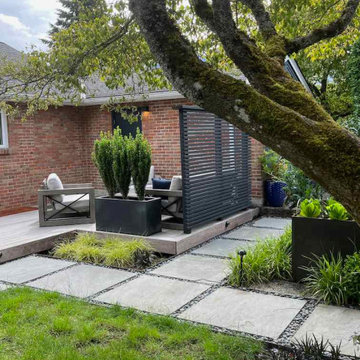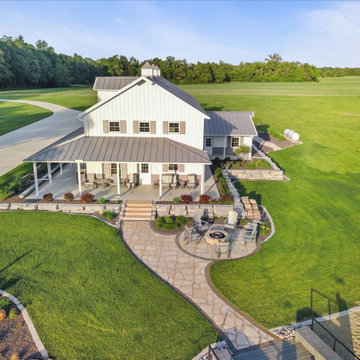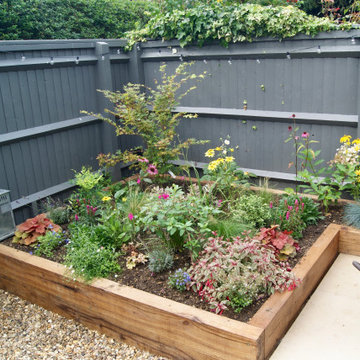70.352 Billeder af have
Sorteret efter:
Budget
Sorter efter:Populær i dag
61 - 80 af 70.352 billeder
Item 1 ud af 2
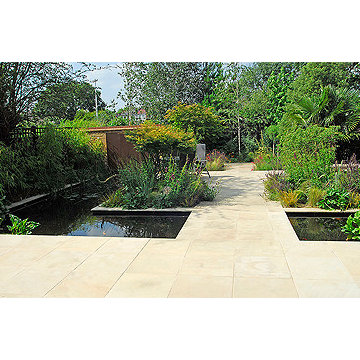
Contemporary Garden Design in North London, by Josh Ward Garden Design.
Copyright Josh Ward Garden Design 2012
http://www.joshwardgardendesign.com
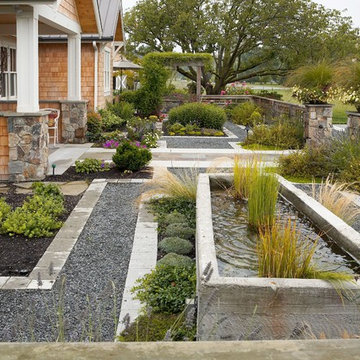
A old watering trough from the site was used as a water feature within the courtyard. Low maintenance plantings and traditional gravel pathways with paver edging flank the stone entry and are surrounded by low lath screen fences to formalize the space. This farmstead is located in the Northwest corner of Washington State. Photo by Ian Gleadle
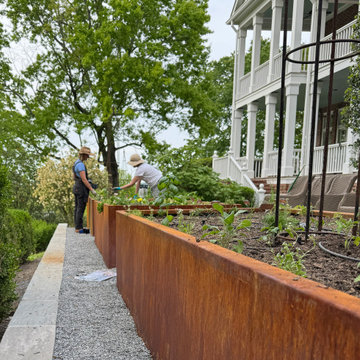
Three corten steel beds create a border on a terraced deck for this family to grow bushels of veg, right outside the kitchen door.
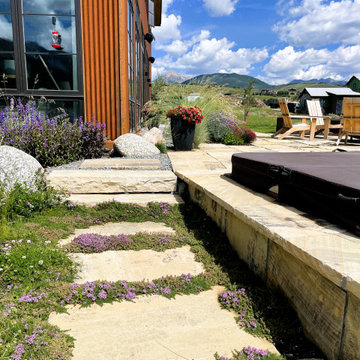
A modern home near a ski resort with outdoor space for year-round entertaining around a firepit and hot tub.
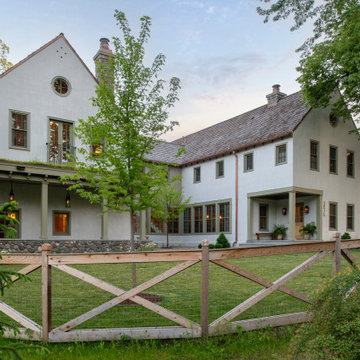
I was initially contacted by the builder and architect working on this Modern European Cottage to review the property and home design before construction began. Once the clients and I had the opportunity to meet and discuss what their visions were for the property, I started working on their wish list of items, which included a custom concrete pool, concrete spa, patios/walkways, custom fencing, and wood structures.
One of the largest challenges was that this property had a 30% (or less) hardcover surface requirement for the city location. With the lot size and square footage of the home I had limits to how much hardcover we could add to property. So, I had to get creative. We presented to the city the usage of the Live Green Roof plantings that would reduce the hardcover calculations for the site. Also, if we kept space between the Laurel Sandstones walkways, using them as steppers and planting groundcover or lawn between the stones that would also reduce the hard surface calculations. We continued that theme with the back patio as well. The client’s esthetic leaned towards the minimal style, so by adding greenery between stones work esthetically.
I chose the Laurel Tumbled Sandstone for the charm and character and thought it would lend well to the old world feel of this Modern European Cottage. We installed it on all the stone walkways, steppers, and patios around the home and pool.
I had several meetings with the client to discuss/review perennials, shrubs, and tree selections. Plant color and texture of the planting material were equally important to the clients when choosing. We grouped the plantings together and did not over-mix varieties of plants. Ultimately, we chose a variety of styles from natural groups of plantings to a touch of formal style, which all work cohesively together.
The custom fence design and installation was designed to create a cottage “country” feel. They gave us inspiration of a country style fence that you may find on a farm to keep the animals inside. We took those photos and ideas and elevated the design. We used a combination of cedar wood and sandwich the galvanized mesh between it. The fence also creates a space for the clients two dogs to roam freely around their property. We installed sod on the inside of the fence to the home and seeded the remaining areas with a Low Gro Fescue grass seed with a straw blanket for protection.
The minimal European style custom concrete pool was designed to be lined up in view from the porch and inside the home. The client requested the lawn around the edge of the pool, which helped reduce the hardcover calculations. The concrete spa is open year around. Benches are on all four sides of the spa to create enough seating for the whole family to use at the same time. Mortared field stone on the exterior of the spa mimics the stone on the exterior of the home. The spa equipment is installed in the lower level of the home to protect it from the cold winter weather.
Between the garage and the home’s entry is a pea rock sitting area and is viewed from several windows. I wanted it to be a quiet escape from the rest of the house with the minimal design. The Skyline Locust tree planted in the center of the space creates a canopy and softens the side of garage wall from the window views. The client will be installing a small water feature along the garage for serene noise ambience.
The client had very thoughtful design ideas styles, and our collaborations all came together and worked well to create the landscape design/installation. The result was everything they had dreamed of and more for their Modern European Cottage home and property.
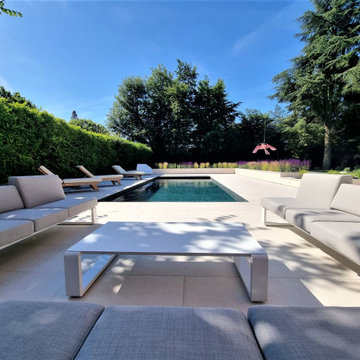
This large, broadly flat rear garden already benefited from a swimming pool but there was little else of interest in the space leaving the pool looking a little disconnected from the house and surrounding garden. The owners were keen to create a new contemporary scheme with 'an Ibiza vibe' that would make a great space for summer pool parties. The design brief was to create a new, entertaining space featuring a large patio, including paving to the pool area, creating a cohesive space for the whole family to enjoy.
To provide a change in visual levels, raised beds were built to wrap around the pool and planted with a mix of low-maintenance perennials and grasses to add height, texture and movement. A lower-level raised bed was created for use as a herb garden nearest the patio/dining area. Large format porcelain paving tiles were chosen to deliver the modern look the client was seeking. The porcelain was extended to the pool itself with the old sandstone coping stones removed and replaced with bespoke porcelain pool copings to tie everything together.
Screening to the pool equipment was installed by extending fence panels, all of which were painted black on completion for a blended finish. A large, open expanse of lawn was deliberately retained for outdoor play while the borders were widened to allow the introduction of structural evergreens and herbaceous plants to increase the garden's overall visual appeal, especially when viewed via a large floor-to-ceiling atrium window.
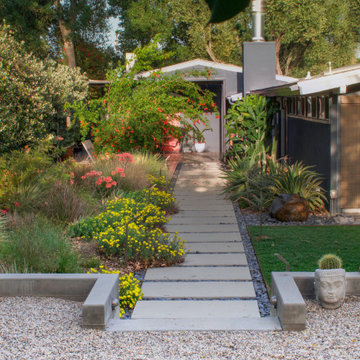
A concrete paver and Mexican pebble path leads from the dining "room" to the upper level.
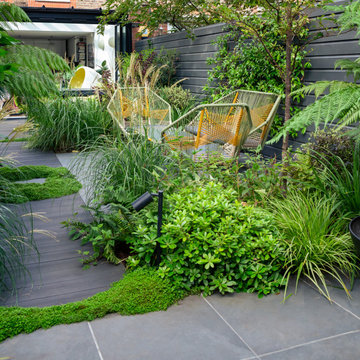
An urban oasis in East London.
This space has been transformed into a lush garden perfect for indoor-outdoor living. This garden has been designed so that it is divided into 3 distinct areas, each surrounded by lush. abundant planting. closest to the house a dining patio with a large built in parasol for sunny and slightly rainy days, a second patio area with sofa and chairs offers a great space for coffee, working and drinks near the outdoor kitchen and BBQ area. The substantial built in benches at the rear of the garden offers a wonderful space for relaxing and entertaining with dappled shade from the overhead pergola and plants in summer and warmth of the fire pit on colder nights.
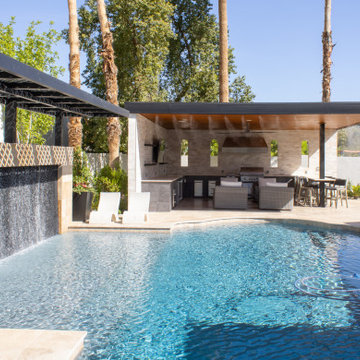
Creative Environments prides itself in providing cutting-edge professional landscape design services for residential and commercial settings.

Guadalajara, San Clemente Coastal Modern Remodel
This major remodel and addition set out to take full advantage of the incredible view and create a clear connection to both the front and rear yards. The clients really wanted a pool and a home that they could enjoy with their kids and take full advantage of the beautiful climate that Southern California has to offer. The existing front yard was completely given to the street, so privatizing the front yard with new landscaping and a low wall created an opportunity to connect the home to a private front yard. Upon entering the home a large staircase blocked the view through to the ocean so removing that space blocker opened up the view and created a large great room.
Indoor outdoor living was achieved through the usage of large sliding doors which allow that seamless connection to the patio space that overlooks a new pool and view to the ocean. A large garden is rare so a new pool and bocce ball court were integrated to encourage the outdoor active lifestyle that the clients love.
The clients love to travel and wanted display shelving and wall space to display the art they had collected all around the world. A natural material palette gives a warmth and texture to the modern design that creates a feeling that the home is lived in. Though a subtle change from the street, upon entering the front door the home opens up through the layers of space to a new lease on life with this remodel.
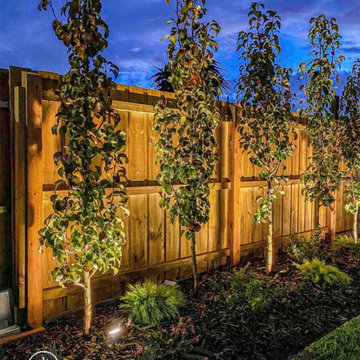
As established garden designers, we've always promoted garden lighting. Why not enjoy your indoor-outdoor living space at night?
The mostly Australian native planting schedule also includes rear planting of Pyrus 'Capital' trees for tiered planting and added backyard privacy.
New Brunswick garden installation by Boodle Concepts landscaping, based in Melbourne & Kyneton, Macedon Ranges.
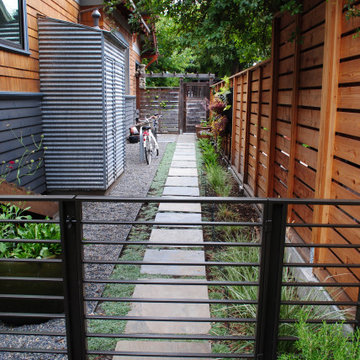
Each of the materials was chosen for a balance of richness and simplicity. The Kebony decking continues the rich color tone set by the oiled Cedar shingle and traditional Japanese Shou Sugi Ban siding on the rear facade of the house. The California Gold Slate for the rear yard patio adds additional texture and depth to the ground plane. The powder-coated metal railings enclose the deck and partition the dog run and bike parking area from the main rear yard. The eclectic plant mix blends California natives with other Mediterranean plants for a variety of color, texture and seasonality.

This fountain is a great addition to a front yard entry. Clean and simple with a subtle water noise for visual and auditory interest. The fountain is surrounded by boxwood hedges, Mexican Beach cobble, and white precast concrete.
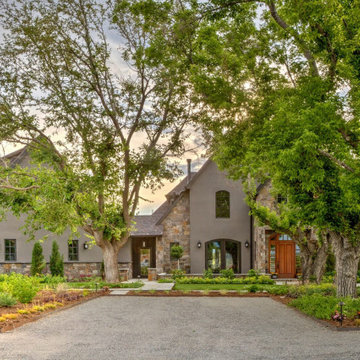
The driveway and flow patterns to the home were completely redesigned with the front yard renovation. Custom Steel Planters, clean lines, intentional plantings, and steel edging frame the drive and the entry at Gallagher Farm, creating an elegant sense of arrival.
70.352 Billeder af have
4
