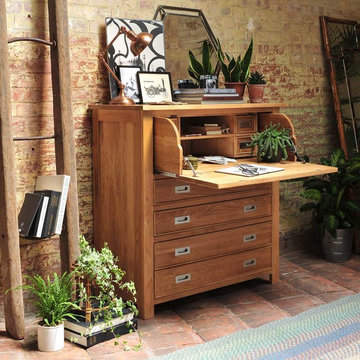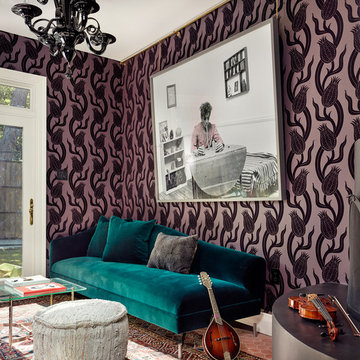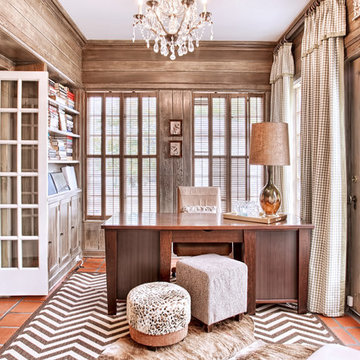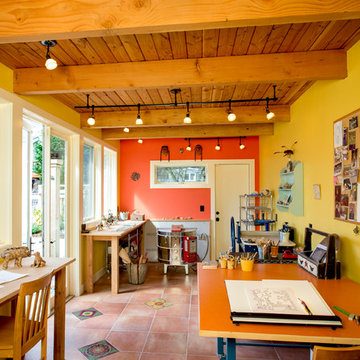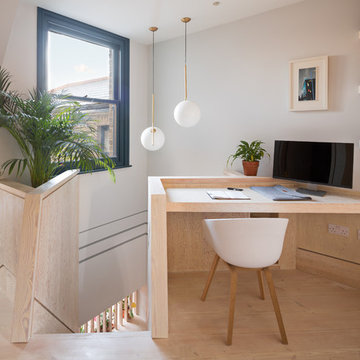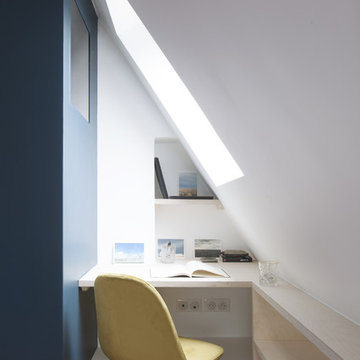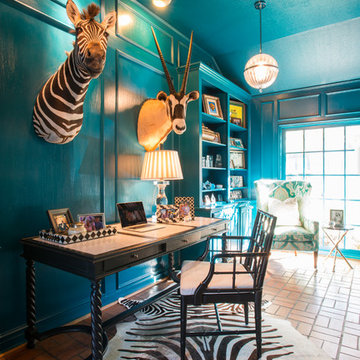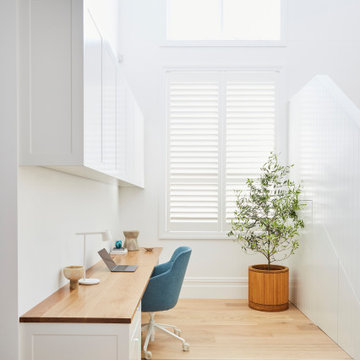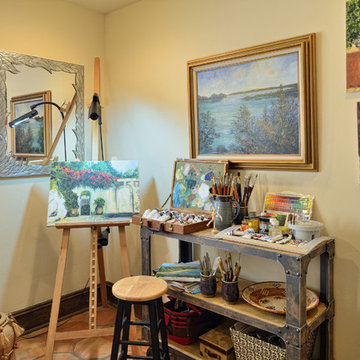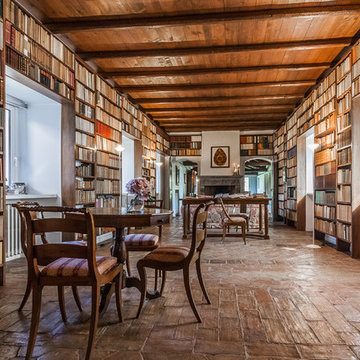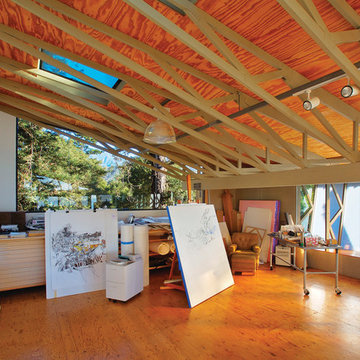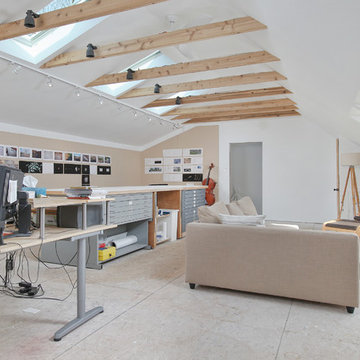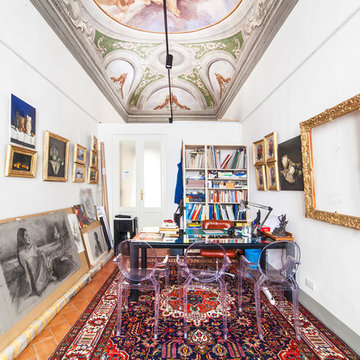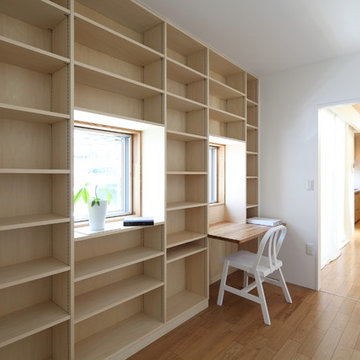616 Billeder af hjemmekontor med krydsfinér gulv og gulv af terracotta fliser
Sorteret efter:
Budget
Sorter efter:Populær i dag
21 - 40 af 616 billeder
Item 1 ud af 3
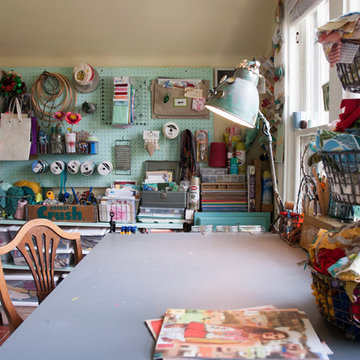
With a window view and everything at her finger tips, it is easy to see why this is Chelsea's favorite room in the house. "It is a place where I am inspired, free to create and that is totally me", she describes.
Although she considers this the "mess room", Chelsea has employed a system of organization to make project execution a smooth process. "My solution to clutter is storage, storage, storage - that's where those baskets come in!" By combining shelves and bins with pegboard and hooks, her creativity will never be overshadowed by the need to search for supplies. "We also ensure that everything has a home, and gets back there if it is out."
Photo: Adrienne DeRosa Photography © 2014 Houzz
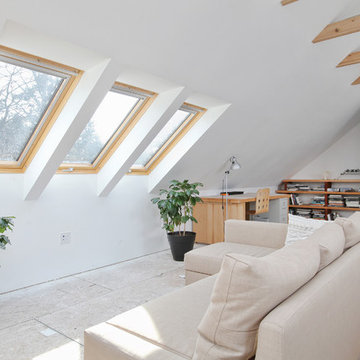
Skylights added in to bring in more natural light to the side of the studio
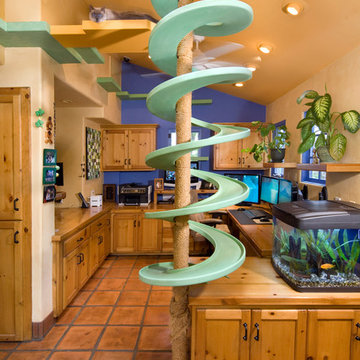
HouzzTV: See the cats in action: https://www.youtube.com/watch?v=okOVxfuSYPk
Plants, animals, playful colors, and every electronic gadget you can think of has been incorporated into every aspect of this home. From the underwater camera in the Koi pond, to the built in cat walks and fully integrated appliances this home meets every imagination. © Holly Lepere
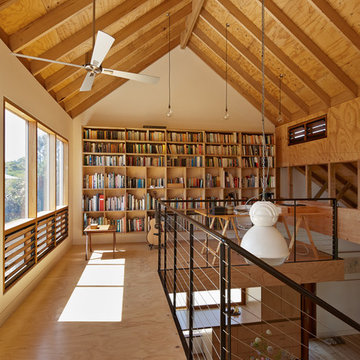
Upper library room.
Design: Andrew Simpson Architects in collaboration with Charles Anderson
Project Team: Andrew Simpson, Michael Barraclough, Emma Parkinson
Completed: 2013
Photography: Peter Bennetts
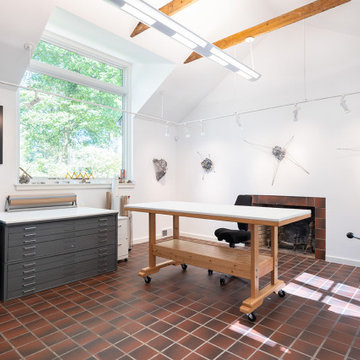
The studio was opened-up with a new cathedral ceiling, new windows and re-designed electric lighting. The original wood-burning fireplace and quarry tile flooring were retained.
616 Billeder af hjemmekontor med krydsfinér gulv og gulv af terracotta fliser
2
