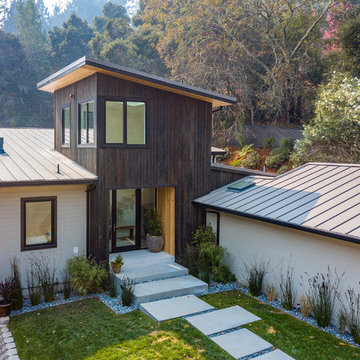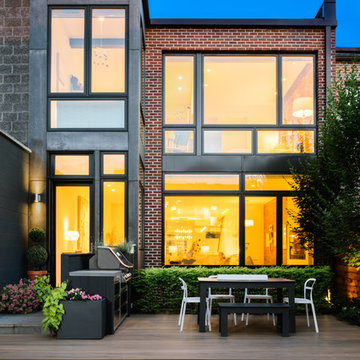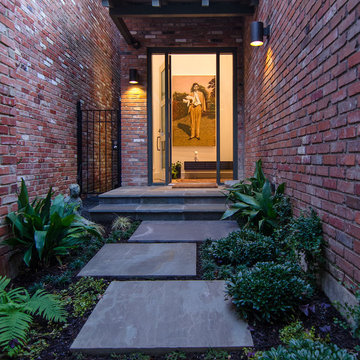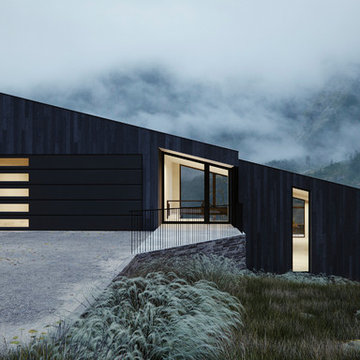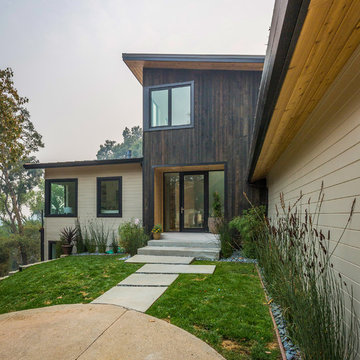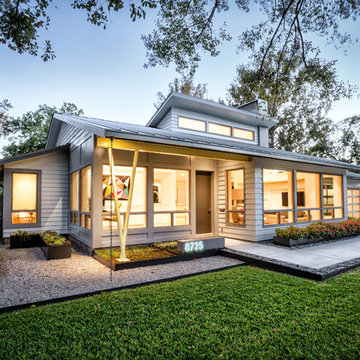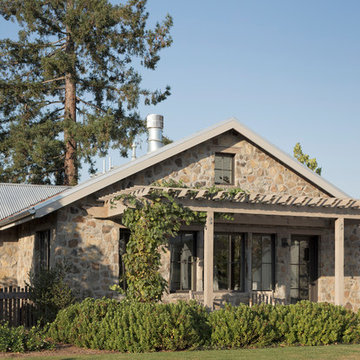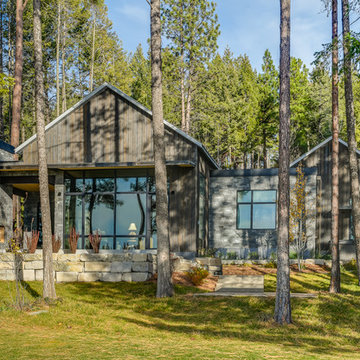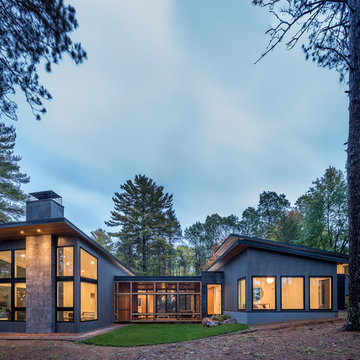46.283 Billeder af hus med ståltag
Sorteret efter:
Budget
Sorter efter:Populær i dag
121 - 140 af 46.283 billeder
Item 1 ud af 2
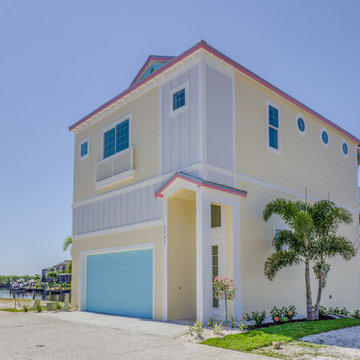
The Funky Fish House is two stories high in the front and three high in the rear.
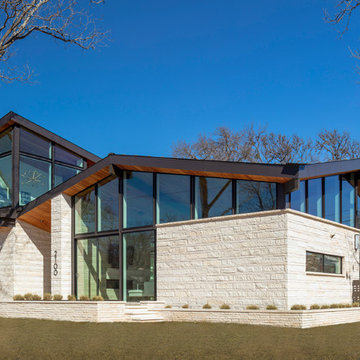
Situated on a prominent corner lot in the Zilker neighborhood, this Mid-Century inspired home presents a unique opportunity to activate two street elevations, while maintaining a sense of scale and character within the neighborhood. An exposed glulam roof structure radiates from a single steel column, wrapping and folding around the corner to create a home with two striking facades. Tucked to the side and back of the lot, the second story is sited to help de-scale the corner and create spectacular vistas of the folded roof and the courtyard below.
The interior courtyard is best viewed as you descend the stairwell and look out over the private pool scape. On a very exposed corner lot, the U-shaped plan also allows for privacy and seclusion for the homeowner. Public spaces such as the kitchen, living room and dining room, are located in direct relationship to the courtyard to enhance bringing the outside in. Natural light filters in throughout the home, creating an airy open feel.
The photographer credit is – Atelier Wong Photography

Description: Interior Design by Neal Stewart Designs ( http://nealstewartdesigns.com/). Architecture by Stocker Hoesterey Montenegro Architects ( http://www.shmarchitects.com/david-stocker-1/). Built by Coats Homes (www.coatshomes.com). Photography by Costa Christ Media ( https://www.costachrist.com/).
Others who worked on this project: Stocker Hoesterey Montenegro
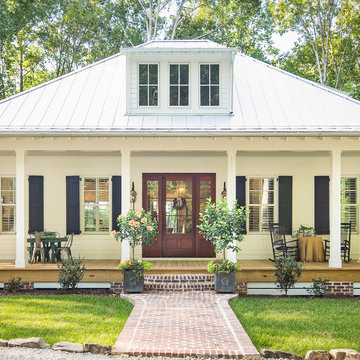
Southern Living House Plan with lots of outdoor living space. Expertly built by t-Olive Properties (www.toliveproperties.com). Photo Credit: David Cannon Photography (www.davidcannonphotography.com)
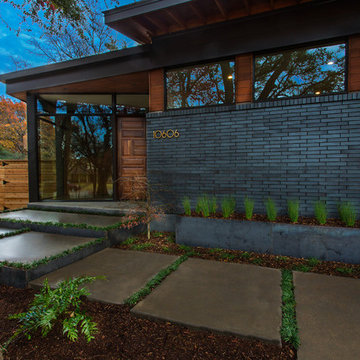
This complete remodel was crafted after the mid century modern and was an inspiration to photograph. The use of brick work, cedar, glass and metal on the outside was well thought out as its transition from the great room out flowed to make the interior and exterior seem as one. The home was built by Classic Urban Homes and photography by Vernon Wentz of Ad Imagery.

This 60's Style Ranch home was recently remodeled to withhold the Barley Pfeiffer standard. This home features large 8' vaulted ceilings, accented with stunning premium white oak wood. The large steel-frame windows and front door allow for the infiltration of natural light; specifically designed to let light in without heating the house. The fireplace is original to the home, but has been resurfaced with hand troweled plaster. Special design features include the rising master bath mirror to allow for additional storage.
Photo By: Alan Barley
46.283 Billeder af hus med ståltag
7
