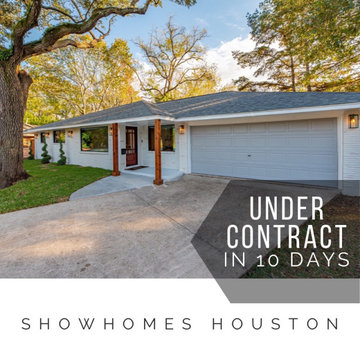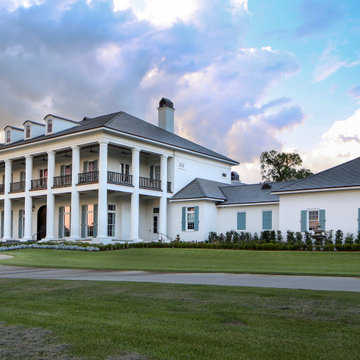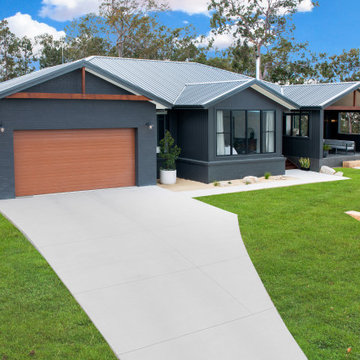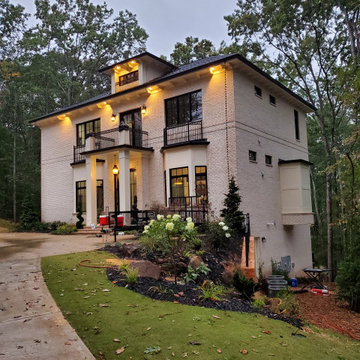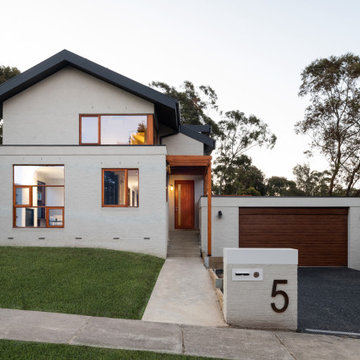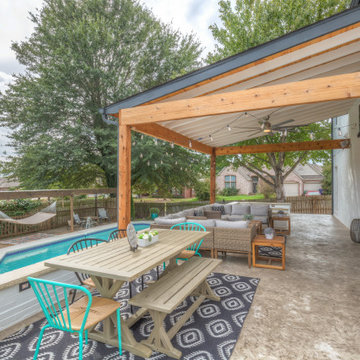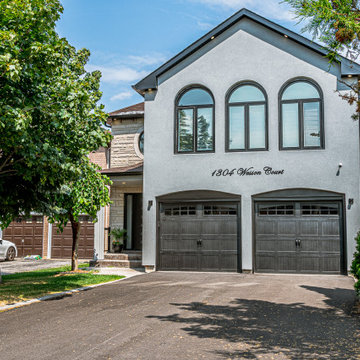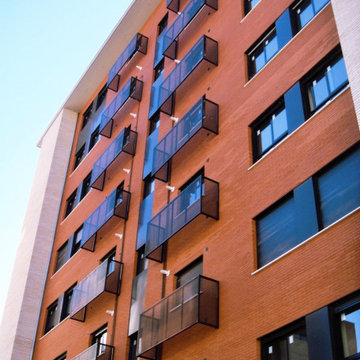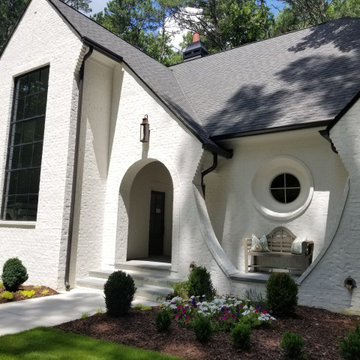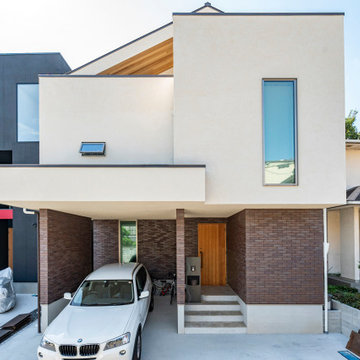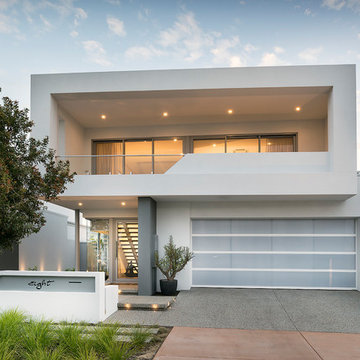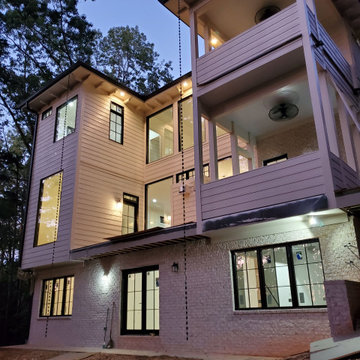508 Billeder af hus
Sorteret efter:
Budget
Sorter efter:Populær i dag
181 - 200 af 508 billeder
Item 1 ud af 2
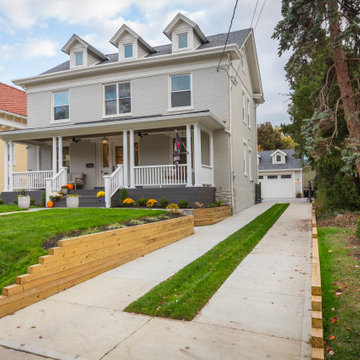
The back yard patio is the new living room.
Let’s discuss.
If you’ve tried to purchase an outdoor, propane heater, new grill, or even outdoor seating in the past six months, this is not news to you. We’re all doing our best to manage through the pandemic while still enjoying social connections and time with family and friends. The solution that so many of us have adopted is to spend more time outside. There’s a Norwegian saying that says, “there is no bad weather, only bad clothing.” It’s a mantra worth adopting these days. We have a lot of customers who are ready to bundle up and enjoy their back yards as much as they enjoy their living rooms. But these lucky homeowners have had that opportunity for the past six months. Reading any further may make you pretty jealous, but we hope that it inspires you for a future project in your own back yard.

Recently completed Nantucket project maximizing views of Nantucket Harbor.
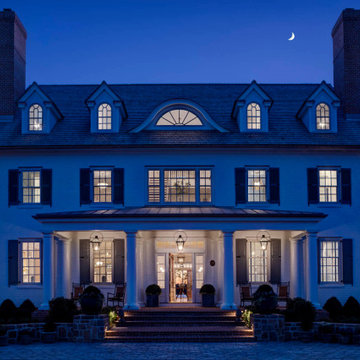
The front elevation of the home features a traditional-style exterior with front porch columns, symmetrical windows and rooflines, and curved eyebrow dormers, an element that is also present on nearly all of the accessory structures.
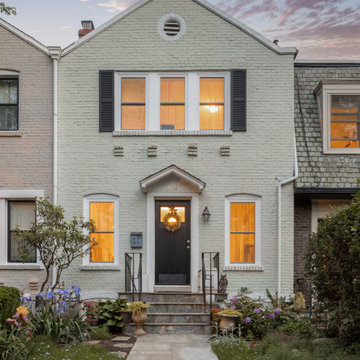
We removed the original partial addition and replaced it with a 3-story rear addition across the full width of the house. It now has more livable space with a large, open kitchen on the main floor with a door to a new deck, a true primary suite with a new bath on the second level and a family room in the basement. We also relocated the powder room to the center of the first floor. Moving the washer/dryer from the basement to a closet on the second-floor hall provides easier access for weekly use. Additionally, the clients requested energy-efficient features including adding insulation by firring out some walls, attic insulation, new front windows, and a new HVAC system.
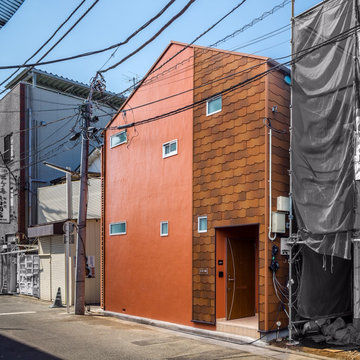
リノベーション
(ウロコ壁が特徴的な自然素材のリノベーション)
土間空間があり、梁の出た小屋組空間ある、住まいです。
株式会社小木野貴光アトリエ一級建築士建築士事務所
https://www.ogino-a.com/
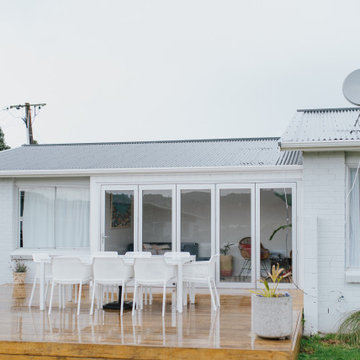
We re-configured the internal floor layout of this home to maximise space and provided:
A new bathroom
- A new kitchen
- New aluminium joinery
- Re-lining and insulation of ceilings and walls
- Fresh decorating and painting
Conversion of old exterior sun-room into an internally accessed sun-room with new Big Bi-fold Doors which lead onto the new exterior deck overlooking the great hill views out to the north
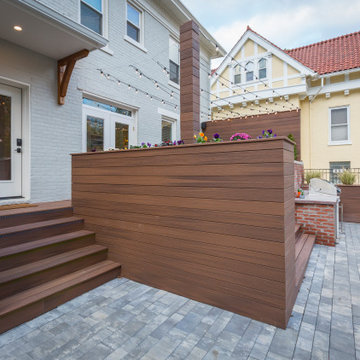
The back yard patio is the new living room.
Let’s discuss.
If you’ve tried to purchase an outdoor, propane heater, new grill, or even outdoor seating in the past six months, this is not news to you. We’re all doing our best to manage through the pandemic while still enjoying social connections and time with family and friends. The solution that so many of us have adopted is to spend more time outside. There’s a Norwegian saying that says, “there is no bad weather, only bad clothing.” It’s a mantra worth adopting these days. We have a lot of customers who are ready to bundle up and enjoy their back yards as much as they enjoy their living rooms. But these lucky homeowners have had that opportunity for the past six months. Reading any further may make you pretty jealous, but we hope that it inspires you for a future project in your own back yard.
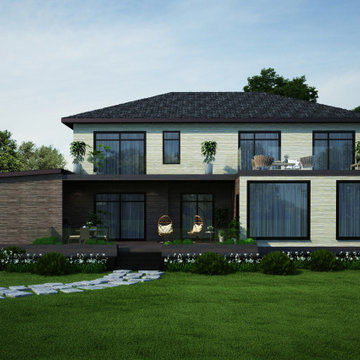
This project presents a stylish home design. The facing of the house is brick. The facade of the building is in beige and brown tones. An open terrace can be seen on the roof of the house. Wicker furniture and plants will make the atmosphere cozy and allow you to enjoy outdoor recreation. Glass railing of the terrace gives the building an elegant and presentable look. There is also a furnished terrace in the backyard of the house. This allows you to enjoy your holiday as much as possible and provides enough space for receiving guests. Large windows around the perimeter of the house fill it with light, and also give the architectural structure elegance and lightness. A garage is attached to the house, and the landscape design with a garden stone path decorates the exterior.
Learn more about our 3D Rendering services - https://www.archviz-studio.com/
508 Billeder af hus
10
