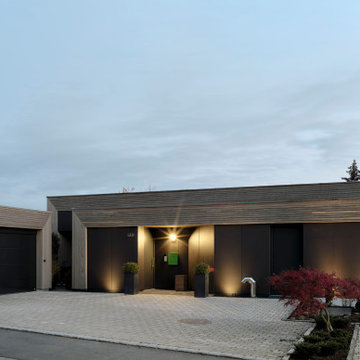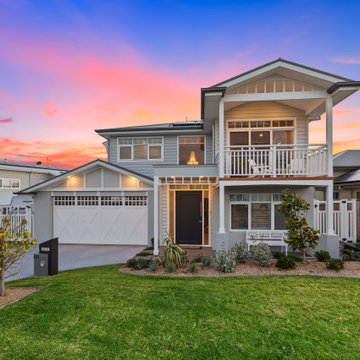7.971 Billeder af hus
Sorteret efter:
Budget
Sorter efter:Populær i dag
61 - 80 af 7.971 billeder
Item 1 ud af 2

New Craftsman style home, approx 3200sf on 60' wide lot. Views from the street, highlighting front porch, large overhangs, Craftsman detailing. Photos by Robert McKendrick Photography.

A spectacular exterior will stand out and reflect the general style of the house. Beautiful house exterior design can be complemented with attractive architectural features.
Unique details can include beautiful landscaping ideas, gorgeous exterior color combinations, outdoor lighting, charming fences, and a spacious porch. These all enhance the beauty of your home’s exterior design and improve its curb appeal.
Whether your home is traditional, modern, or contemporary, exterior design plays a critical role. It allows homeowners to make a great first impression but also add value to their homes.

The rooftop deck is accessed from the Primary Bedroom and affords incredible sunset views. The tower provides a study for the owners, and natural light pours into the main living space on the first floor through large sliding glass windows, letting the outside in.

Pool built adjacent to the house to maximize yard space but also to create a nice water feature viewable through two picture windows.

This 1960s split-level home desperately needed a change - not bigger space, just better. We removed the walls between the kitchen, living, and dining rooms to create a large open concept space that still allows a clear definition of space, while offering sight lines between spaces and functions. Homeowners preferred an open U-shape kitchen rather than an island to keep kids out of the cooking area during meal-prep, while offering easy access to the refrigerator and pantry. Green glass tile, granite countertops, shaker cabinets, and rustic reclaimed wood accents highlight the unique character of the home and family. The mix of farmhouse, contemporary and industrial styles make this house their ideal home.
Outside, new lap siding with white trim, and an accent of shake shingles under the gable. The new red door provides a much needed pop of color. Landscaping was updated with a new brick paver and stone front stoop, walk, and landscaping wall.

Here is an architecturally built house from the early 1970's which was brought into the new century during this complete home remodel by adding a garage space, new windows triple pane tilt and turn windows, cedar double front doors, clear cedar siding with clear cedar natural siding accents, clear cedar garage doors, galvanized over sized gutters with chain style downspouts, standing seam metal roof, re-purposed arbor/pergola, professionally landscaped yard, and stained concrete driveway, walkways, and steps.

Anschließend an die Galerie findet sich eine große überdachte Holzterrasse mit bestem Blick auf die Berge
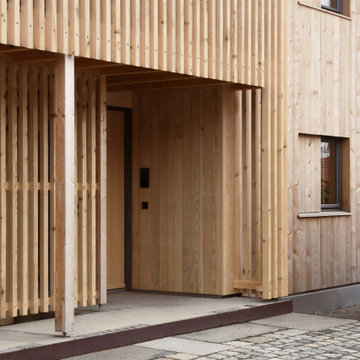
Hofseitiger Eingangsbereich des Zweifamilienhauses. Ein Treppen-Balkon erschließt die obere Wohnung.
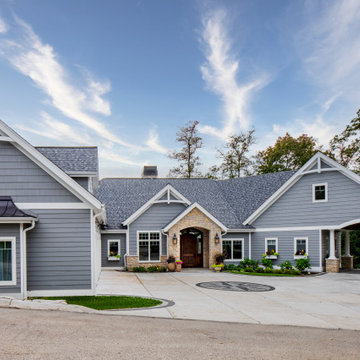
A sprawling exposed ranch nestled in the bluffs of Port Washington with views of the lake. We used LP Diamond coat siding in the color coastal breeze with crisp white trim and garage doors. The most unique details of this home are the cupola over the covered porch and the natural gas lanterns that greet you at the front door. Inside you will find unique design elements in every space from natural hickory wood flooring, cabinetry details, and show stopping light fixtures.
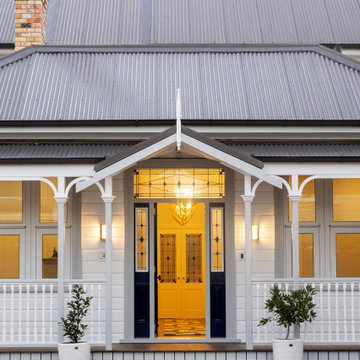
This classic New Zealand Devonport villa has been lovingly restored to it's grand state. With a wrap around deck leading too large decks on both sides this house now provides a great experience of indoor/outdoor flow.
7.971 Billeder af hus
4

