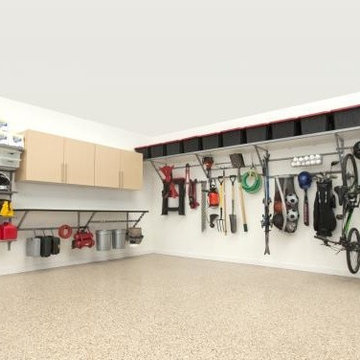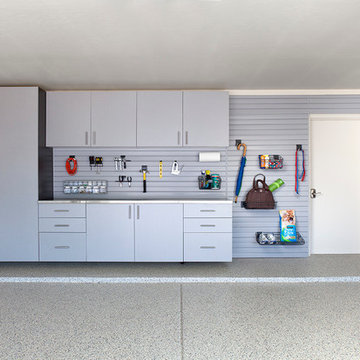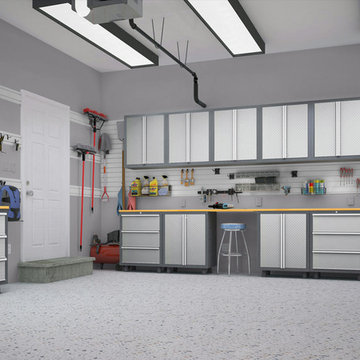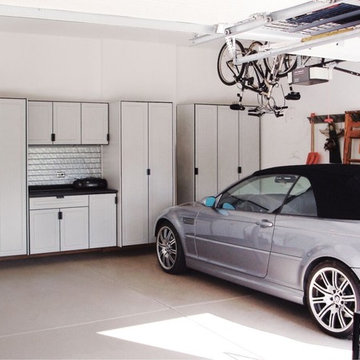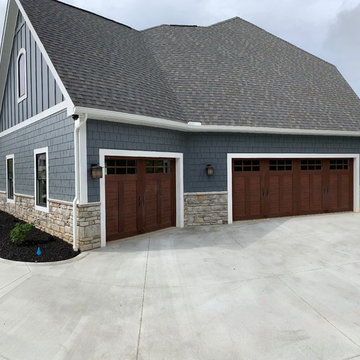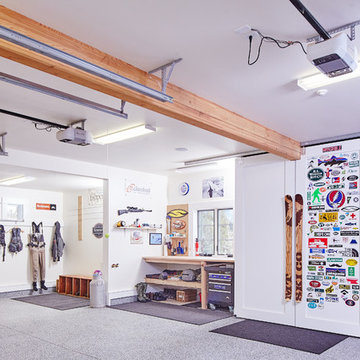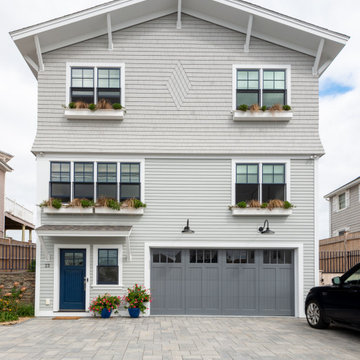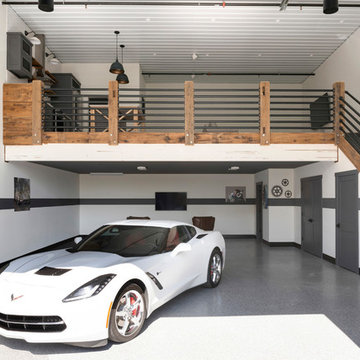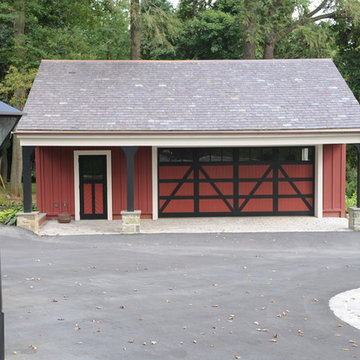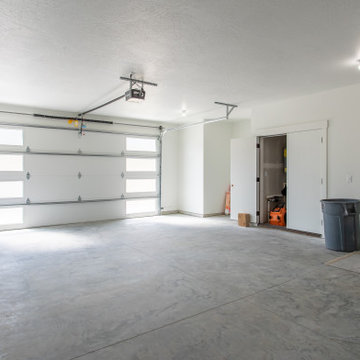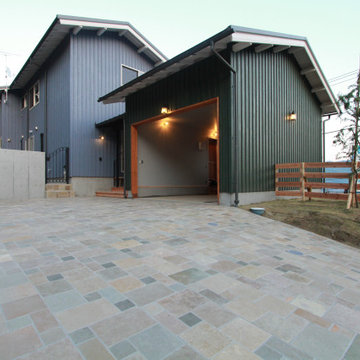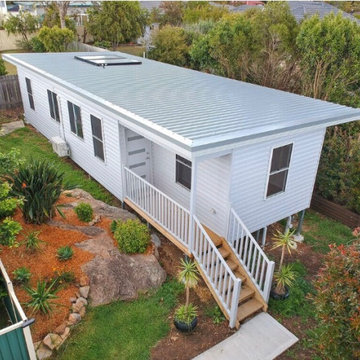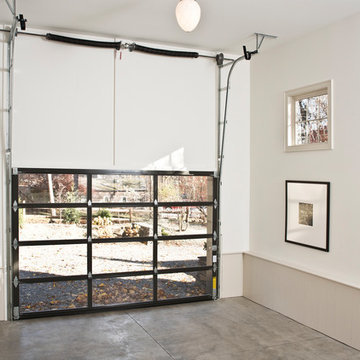9.749 Billeder af hvid garage og skur
Sorteret efter:
Budget
Sorter efter:Populær i dag
81 - 100 af 9.749 billeder
Item 1 ud af 2
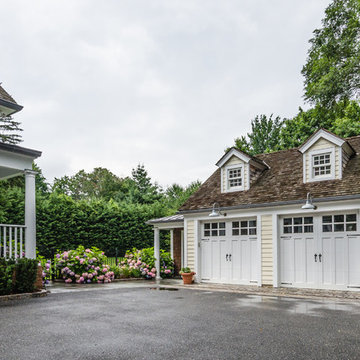
Garage / guest house side view of Traditional off-white Georgian Colonial home with green shutters. Expansive property surrounds this equally large home. This classic home is complete with white vinyl siding, white entryway / windows, and red brick chimneys.
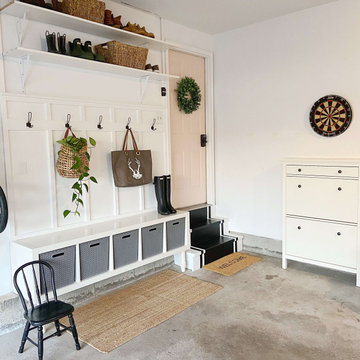
Garage organization, stroller storage, tool storage and entry way landing zone. Garage mudroom adds so much functional storage and looks beautiful!
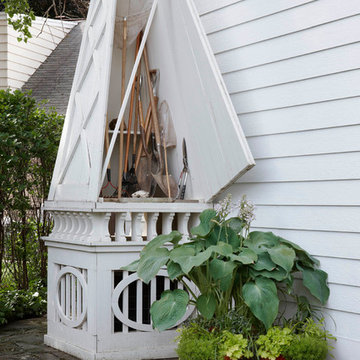
The oversized obelisk serves to conceal the air conditioning unit as well as provide storage for additional gardening tools.
Beth Singer Photographer, Inc.
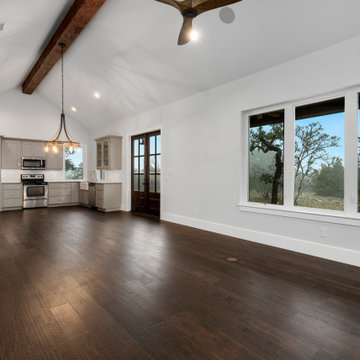
Luxurious condominium built as part of the barn for one of our customers. Ideal as a guest house or ranch foreman’s quarters.
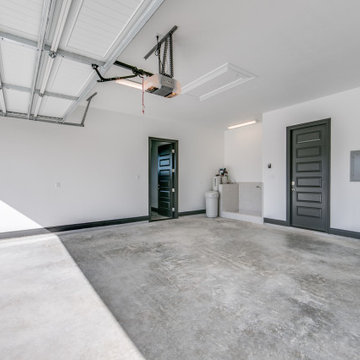
3,076 ft²/3 bd/3 bth/1ST located on 10.72 acres in Bulverde, TX.
We would be ecstatic to design/build yours too. ? 210-387-6109 ✉️ sales@genuinecustomhomes.com
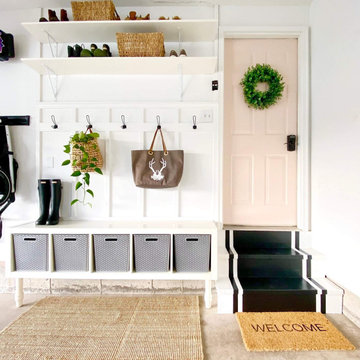
Garage organization, stroller storage, tool storage and entry way landing zone. Garage mudroom adds so much functional storage and looks beautiful!
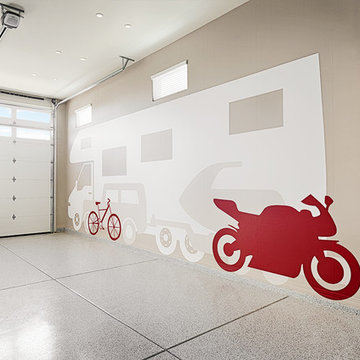
RV garage | Visit our website to see where we’re building the Deacon plan in Arizona! You’ll find photos, interactive floor plans and more.
The Deacon model home showcases an attached RV garage, plus a two-car garage with an additional tandem space! Inside, a well-appointed kitchen is flanked by a great room and a dining room with covered patio access. You'll also appreciate a versatile flex room—which can be optioned as an extra bedroom—two secondary bedrooms with shared access to a full bath, and a master suite with a private bathroom and ample walk-in closet space. A mudroom and walk-in laundry room are also included.
9.749 Billeder af hvid garage og skur
5
