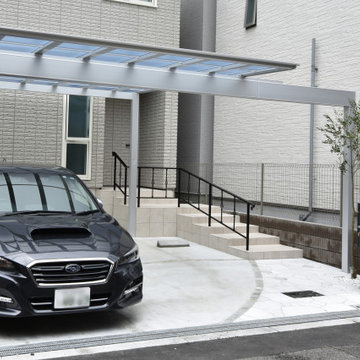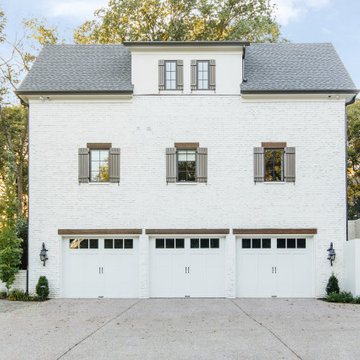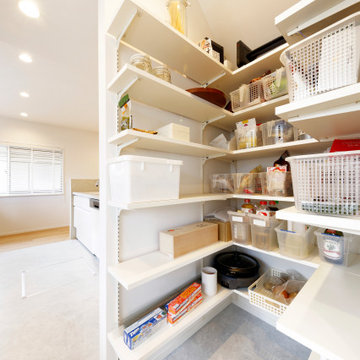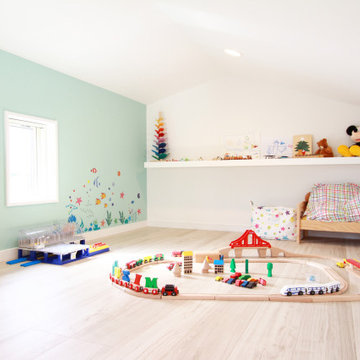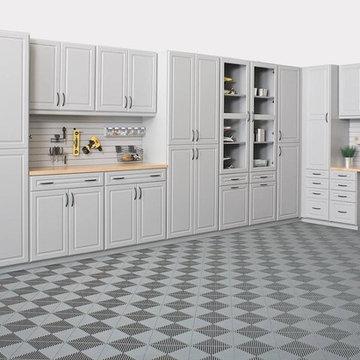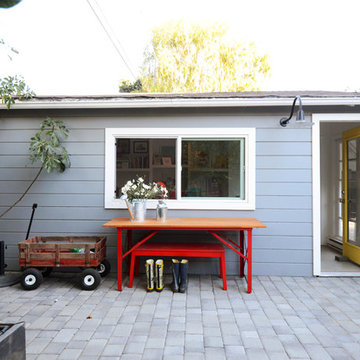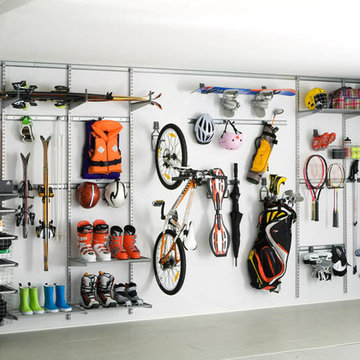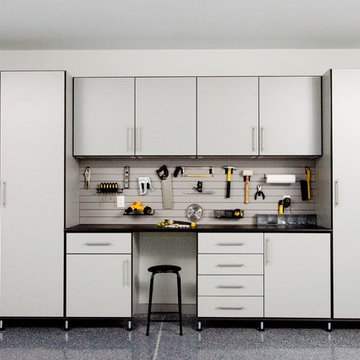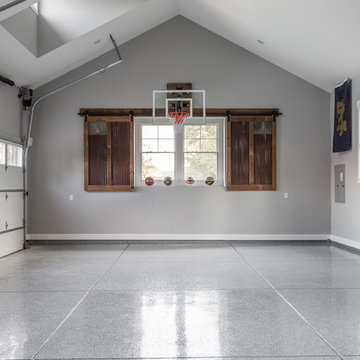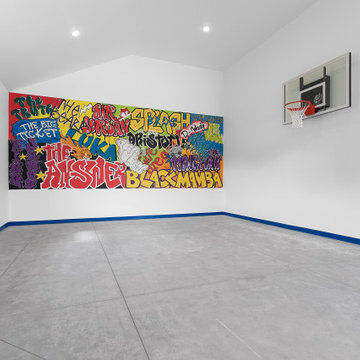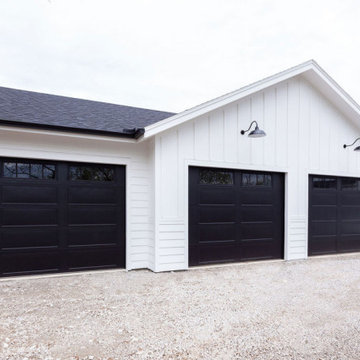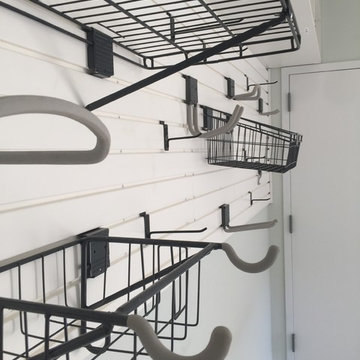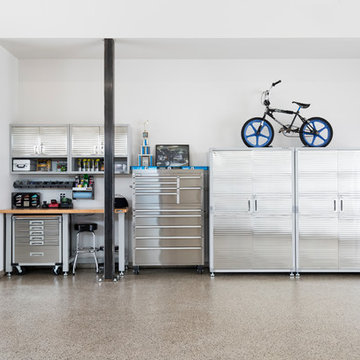9.759 Billeder af hvid garage og skur
Sorteret efter:
Budget
Sorter efter:Populær i dag
141 - 160 af 9.759 billeder
Item 1 ud af 2
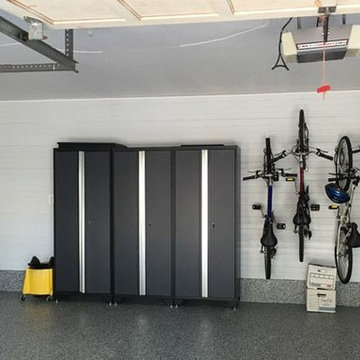
Our master garage professionals provide a variety of garage remodeling solutions including garage flooring, garage cabinets, garage lighting, custom garage doors, parking lifts and more.
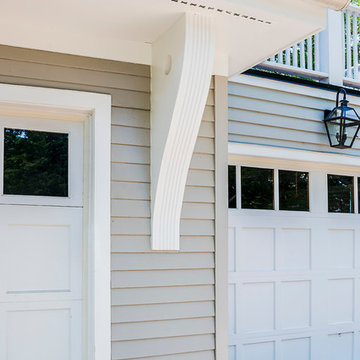
Buffalo Lumber specializes in Custom Milled, Factory Finished Wood Siding and Paneling. We ONLY do real wood.
1x6 Western Red Cedar Clear Vertical Grain Finger Joint Thin Bevel primed
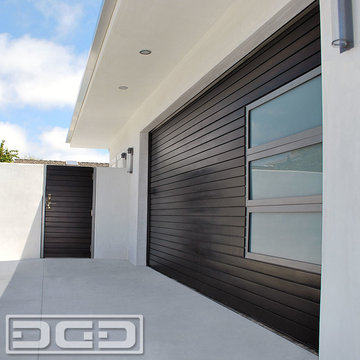
Modern garage door and matching passage gates that harmonize with the authentic minimalistic styles of the MidCentury.
Modern architectural doors are gorgeously used in many renovation projects today. Dynamic Garage Door is a unique design and manufacturing company that allow many of our clients achieve these renovations with our custom designed garage doors and passage gates.
Because this modern home had an authentic Mid Century style with a horizontal layout using doors that accentuated these features was of essence. For instance, the garage doors and gates have horizontally configured wooden slat designs that resonate these fine lines.
The garage door features a unique window configuration that offsets the monotony of too much congruency by breaking what the eye expects. White laminate glass was used for interior garage privacy while allowing the inside of the garage to be bathed in light. The steel rim around the windows ties in with the chrome and stainless steel fixtures found throughout the property such as lights and door hardware.
The pedestrian gate follows the garage door horizontal slat design to pull in the modernistic style in other areas of the home that required some interest. The gate's dark stain was bejeweled with shimmering chrome handles and stainless, nickel-plated hinges and silver powder coated posts. Some of these elements were brought over from the garage door itself and the courtyard entry gate. So even though modern doors seem simple, they do require attention to details and they add up as you can see from our projects.
We strive to make excellent designs and our craftsmanship is a vivid example of how innovative Dynamic Garage Door designers and craftsmen really are!
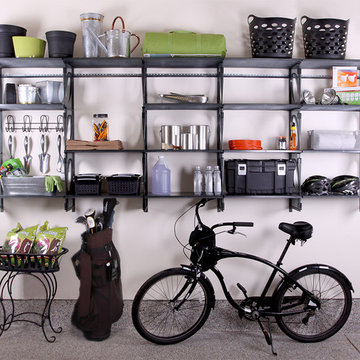
KiO (Keep it Organized) is a revolutionary shelving and storage system made in the USA. Adjustable track and rod require zero cutting, making KiO the fastest and easiest to install. KiO is strong and light, perfect for a bookcase, pantry, garage, laundry room, bedroom, closet. Sustainable and recyclable! Additional shelves are available. Colors: Frost (clear), black, white.
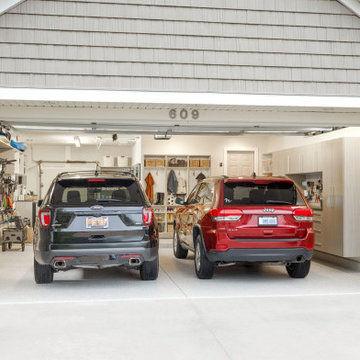
Remember when you could park both cars in the Garage? Let's get back to that. We'll make your garage beautiful and well organized. Our process is easy and fun too!
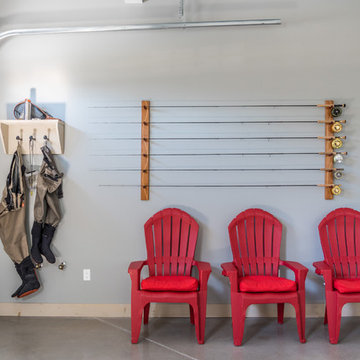
This custom cottage features an expansive garage complete with wet bar and plenty of storage for the client’s fishing gear. The wood boarded ceiling, hardwood floors, and corner stone fireplace gives this cottage a rustic and inviting atmosphere.
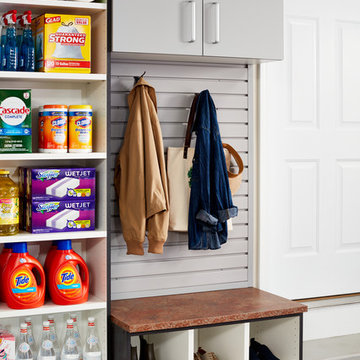
Dedicate a space next to the door to hang coats, umbrellas and hats. Include an inviting bench to take shoes on and off or set shopping bags before entering your home.
Copyright Credit: ORG Home
9.759 Billeder af hvid garage og skur
8
