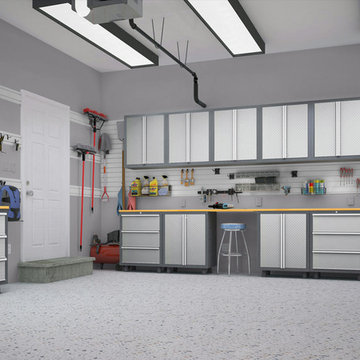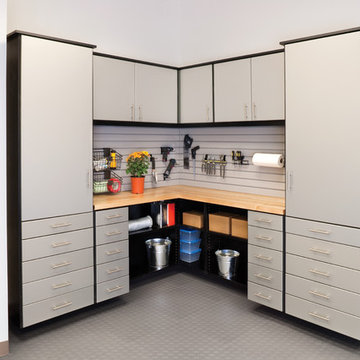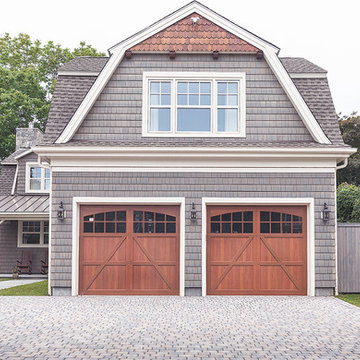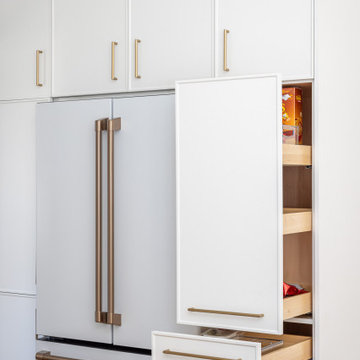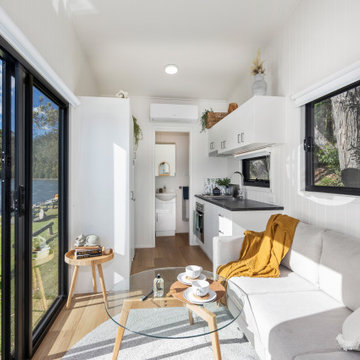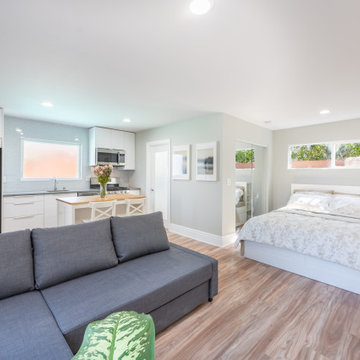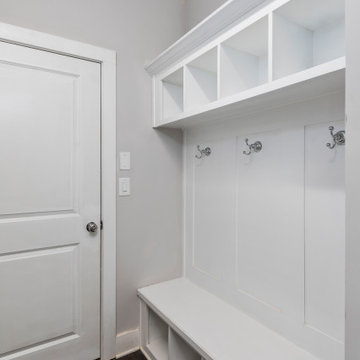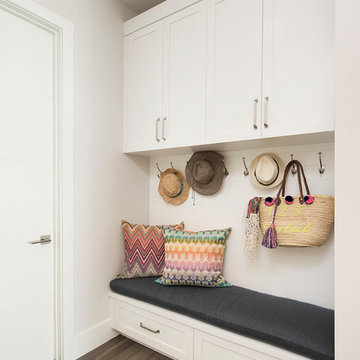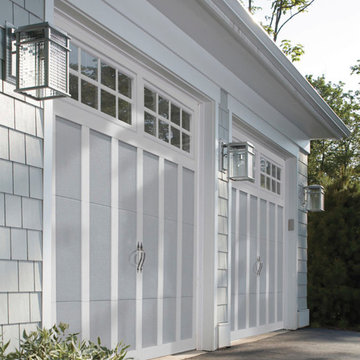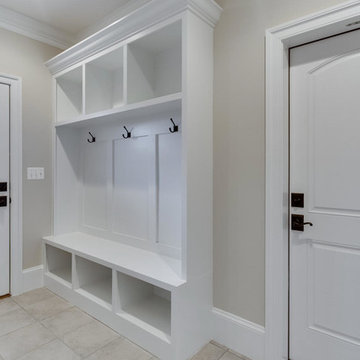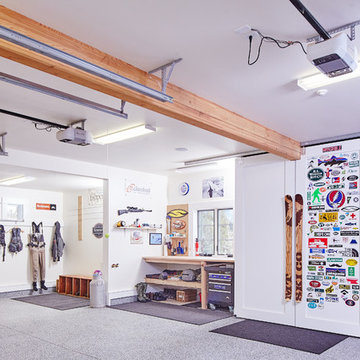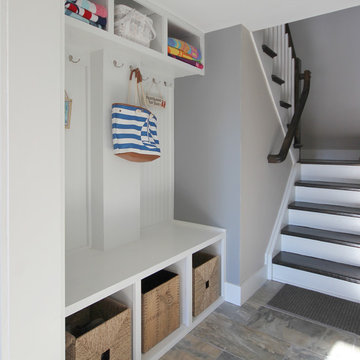9.758 Billeder af hvid garage og skur
Sorteret efter:
Budget
Sorter efter:Populær i dag
161 - 180 af 9.758 billeder
Item 1 ud af 2
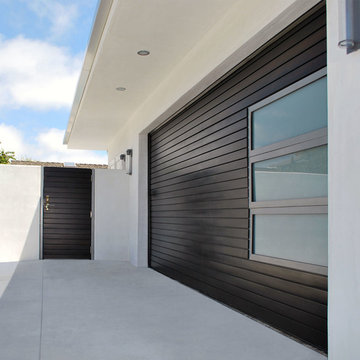
Los Angeles, CA - The 1950's brought minimalistic architectural home styles that have caught the eye of discerning designers, architects and homeowners throughout the LA area. Sometimes the greater things in design come in simple, swift lines that are easy on the eye and keep things simple.
This custom wood garage door features basic horizontal lineage with its horizontal slat design and asymmetrically placed windows with white laminate glass and silver frames. The matching gate is also minimalistic in design decorated with a chrome locking mechanism and silver colored steel posts that frame it beautifully in the white plastered walls.
Mid Century garage doors may be simple and minimalistic; however, the curb appeal and simplicity of the 50's is very appealing to true modern design connoisseurs. The classic modernism of the Mid Century is timeless and is sure to be around for generations to come!
Consult with our garage door designers today for Mid Century Modern style garage door project design or a combination of entry doors, gates and garage doors.
Design Center: (855) 343-DOOR
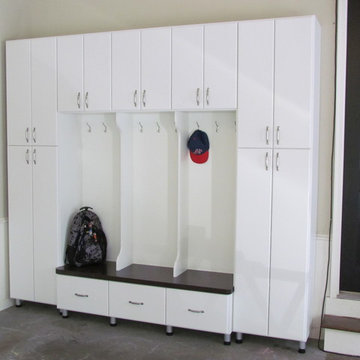
Mudroom in garage that allows for concealed storage of lesser used items and hooks for backpacks and hoodies.
Atlanta Closet & Storage Solutions/David Buchsbaum
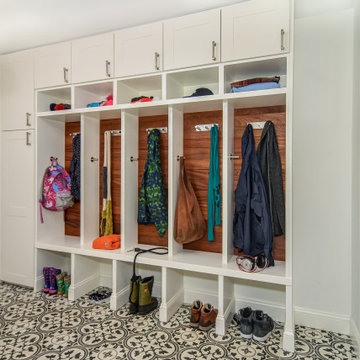
View of mudroom storage area. The space has plenty of room for coats, bags, shoes as well as a wine fridge and storage for dog items. Our clients had a 2 car garage with small bays - not large enough for their vehicles. The garage was rear facing, so there required a lot of asphalt to drive around the home and park. We remodeled the space to create a larger, front-facing bay and new entrance. This enabled a spacious mudroom and new entry. Kasdan Construction Management and In House Photography
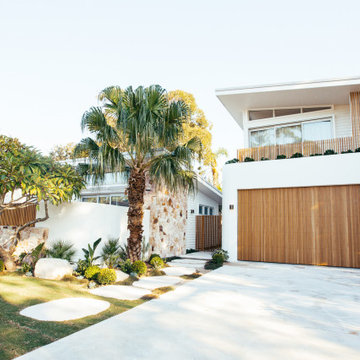
For this door, we partnered with Delta Garage Doors and Merlin. The door is a custom panel door, using 42 18mm Vertical Blackbutt Battens, and is powered by a Merlin MS125 Commander Extreme with Smartphone Connectivity and Battery Backup capabilities.
All photos produced by Grace Picot and supplied by Kyal & Kara. Custom Home Design by Etchells Design.
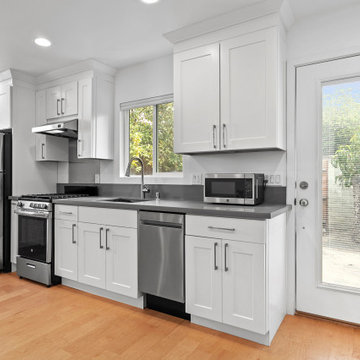
Modern Kitchenette - modern appliances, gray countertops, white cabinets, and recessed lighting.
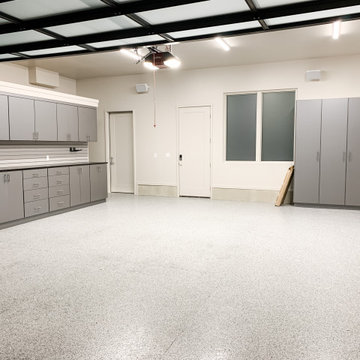
Custom Pewter Frost garage cabinets. His & Her garages that were designed specifically for His & Her needs. He needed a workbench area and lockers. She needed tall cabinets to store totes.
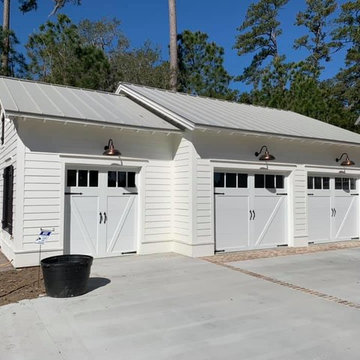
Wow. Just Wow! Designed to look like old fashion, painted wood barn doors. these modern carriage house garage doors lift up-and-over'; they do not swing out. And even though the door materials are low maintenance, they're designed to mimic the style of painted wood. Charming, energy efficient, easy to care for, durable and impressive... what more could you want? | Photo Credits: Pro-Lift Garage Doors Savannah
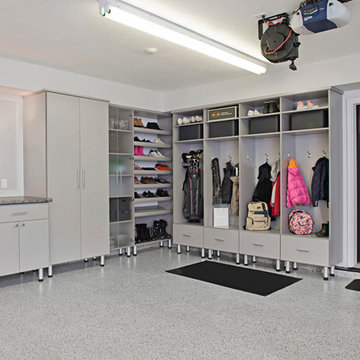
Embarking on a garage remodeling project is a transformative endeavor that can significantly enhance both the functionality and aesthetics of the space.
By investing in tailored storage solutions such as cabinets, wall-mounted organizers, and overhead racks, one can efficiently declutter the area and create a more organized storage system. Flooring upgrades, such as epoxy coatings or durable tiles, not only improve the garage's appearance but also provide a resilient surface.
Adding custom workbenches or tool storage solutions contributes to a more efficient and user-friendly workspace. Additionally, incorporating proper lighting and ventilation ensures a well-lit and comfortable environment.
A remodeled garage not only increases property value but also opens up possibilities for alternative uses, such as a home gym, workshop, or hobby space, making it a worthwhile investment for both practicality and lifestyle improvement.
9.758 Billeder af hvid garage og skur
9
