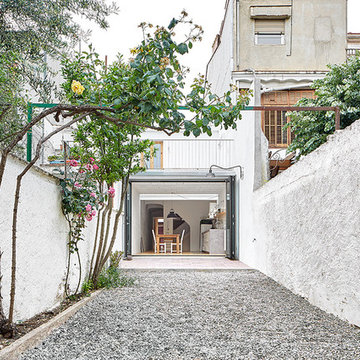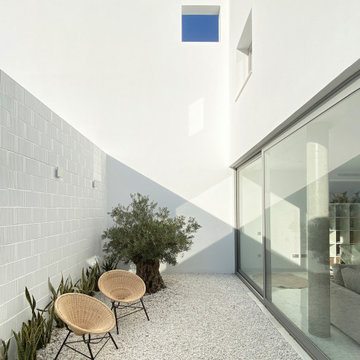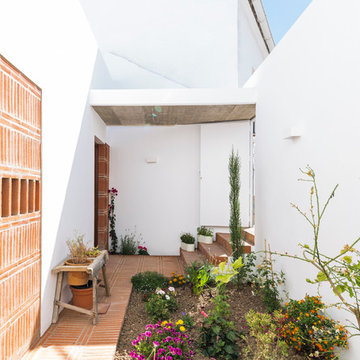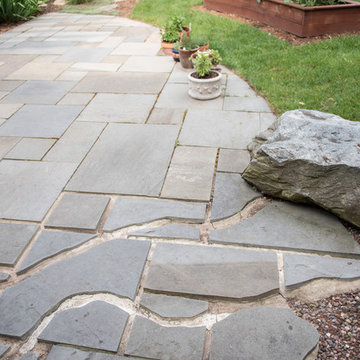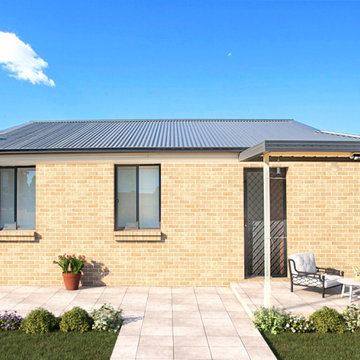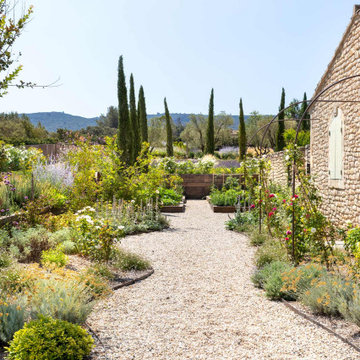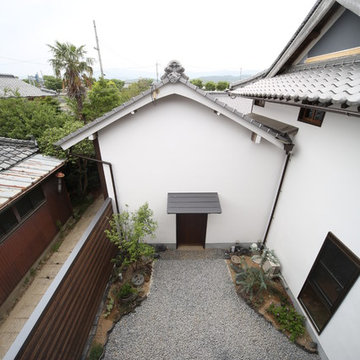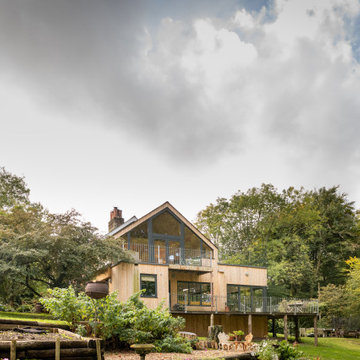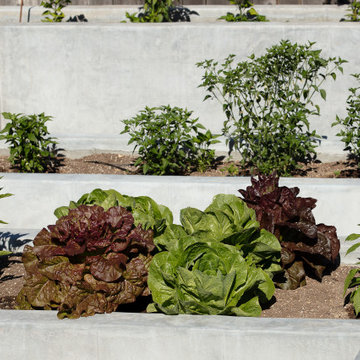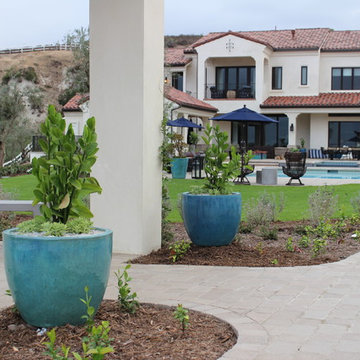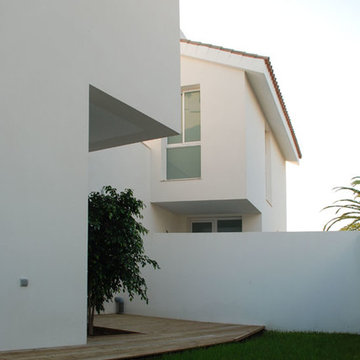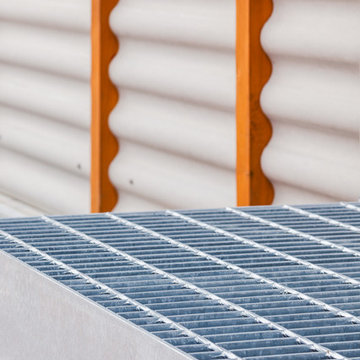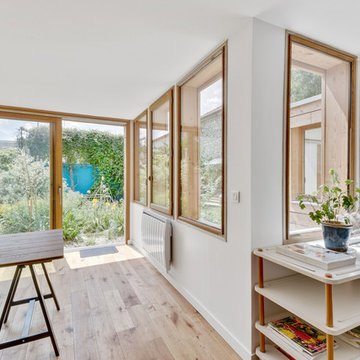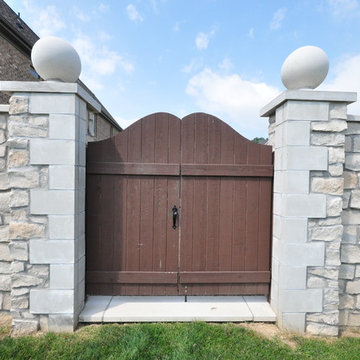Sorteret efter:
Budget
Sorter efter:Populær i dag
1 - 20 af 33 billeder
Item 1 ud af 3

Our homeowners were looking for a garden where they could sit by the fire, grow vegetable and hear the sound of water. Their home was new construction in a modern farmhouse style. We used gravel and concrete as paving. Board formed concrete firepit keeps it feeling modern. The vegetable beds supply season vegetables and herbs.
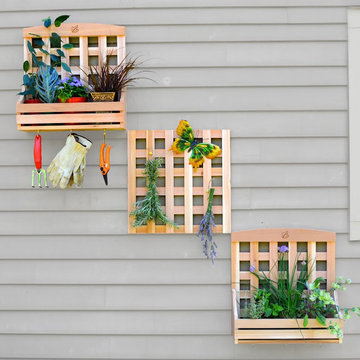
Get a set to use inside and another for outside! This Trellis Caddy and Lattice Set can serve any function you can think of, and you'll undoubtedly find something fun and beautiful to do with it. Hang the three pieces vertically, horizontally, or separately as individual different displays!
Each tray is designed to hold three 5" pots. And the trellis on the back of each one is great for pinning notes or photos or for supporting a climbing plant. And this set comes with an additional 19" x 19" section of lattice that brings the whole thing together nicely.
Made in the USA of 100% Western Red Cedar that's naturally decay resistant, it's attractive, functional, and long-lasting and can be enjoyed as it is, or it can be stained or painted any color you choose.
This set comes with 6 simple screw-in mounting pins and 6 utility hooks that are perfect for holding keys, small garden tools, dog leashes, or anything else you need to hang. It's perfect for adding a bit of extra storage space while dressing up a wall, fence, or other vertical surface. Assembly instructions included. Assembled dimensions for each Trellis Caddy: 19" W x 6" D x 20" H; Lattice dimensions: 19" W x 19" H.
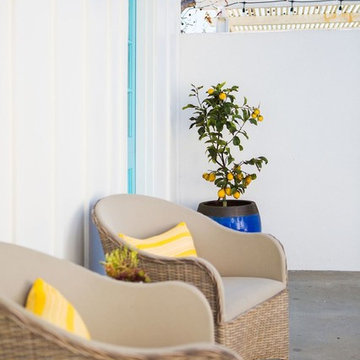
Outdoor patio sitting area complete with yellow decorative pillows and light blue patio door.
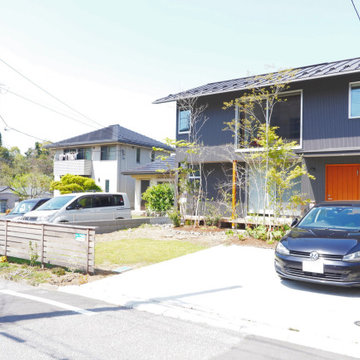
木造2階建て
法定面積:93.16㎡(吹抜け除く)
外皮平均熱貫流率(UA値):0.47 W/㎡K
長期優良住宅
耐震性能 耐震等級3(許容応力度設計)
気密性能 C値:0.30(中間時測定)
外壁:ガルバリウム鋼鈑 小波加工
床:オーク厚板フローリング/杉フローリング/コルクタイル
壁:ビニールクロス/タイル
天井:オーク板/ビニールクロス
換気設備:ルフロ400(ダクト式第3種換気システム)
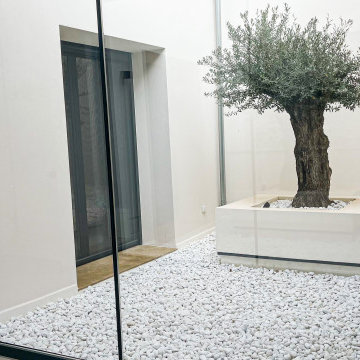
Patio de luces de un chalet de pueblo del que hemos realizado todo el diseño y construcción.
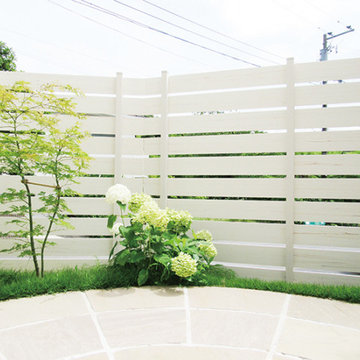
マットデッキの階段に腰掛けると、視界に入るのは空とお庭だけ。背の高めなフェンスですが、木目調の白い塗装とサークルストーンの円形から生まれる緩やかなカーブも相まって、開放的な空間に仕上がっています。夜はマットデッキに設置されたランプが灯り、オレンジ色の光がお庭を柔らかく照らし、とても癒されるのだとか。
33 Billeder af hvidt udendørs med en grøntsagshave
1






