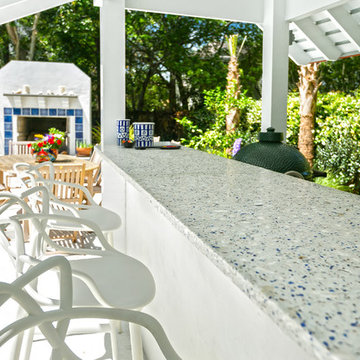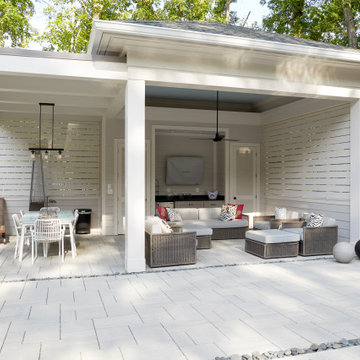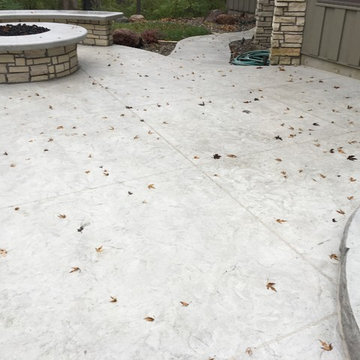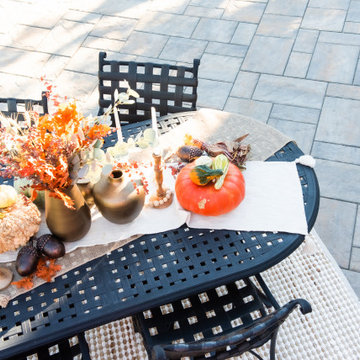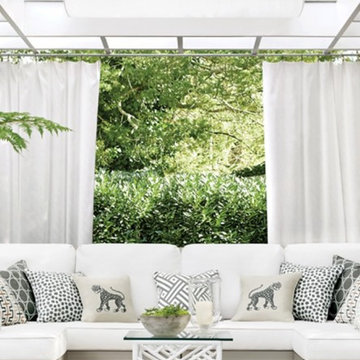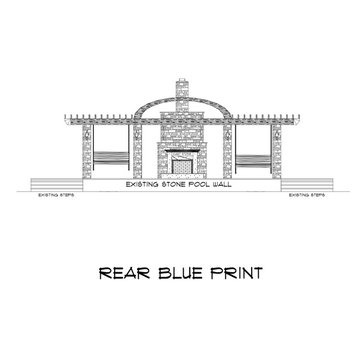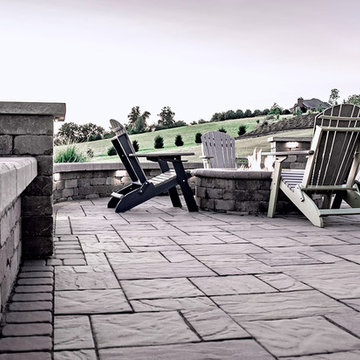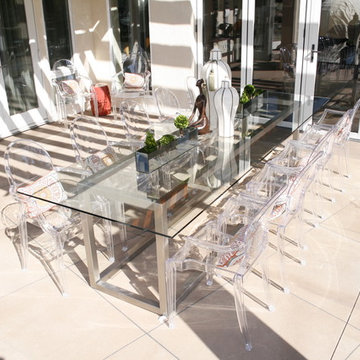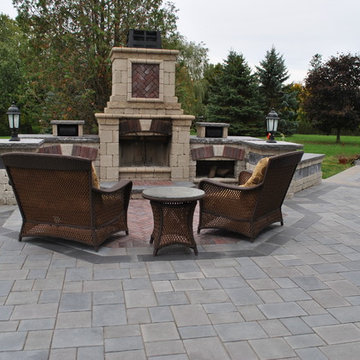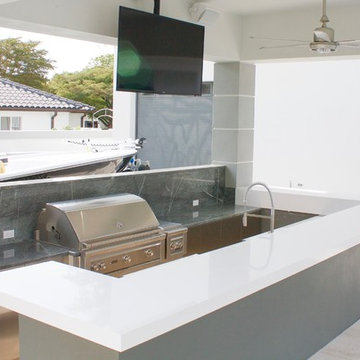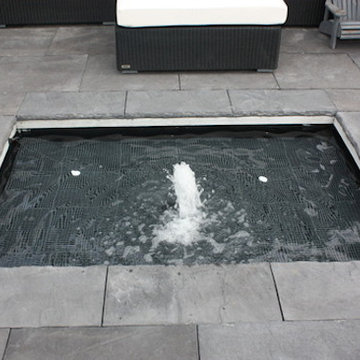Sorteret efter:
Budget
Sorter efter:Populær i dag
61 - 80 af 141 billeder
Item 1 ud af 3
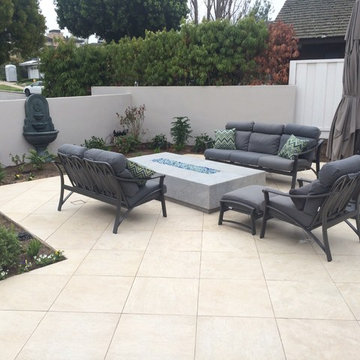
Built By Aqua-Link Pools and Spas
Designed By David Pedersen
Engineered by Watershape Consulting
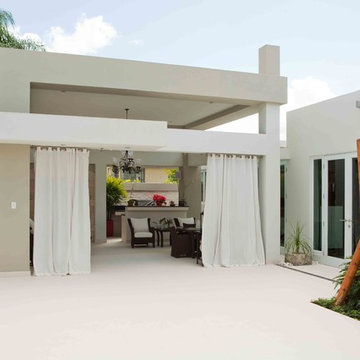
Photography by Carlos Perez Lopez © Chromatica. This project consisted of turning a traditional home into a contemporary one. You'll be amazed at the before and after!
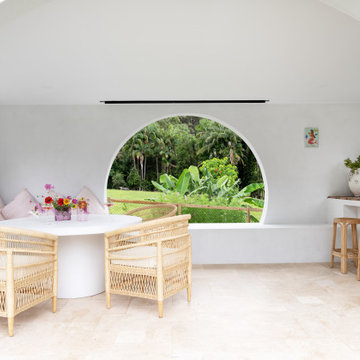
Photography by The Design Villa (#villastyling)
This pool house has to be the most fabulous outdoor entertainment space ever! It's white rendered walls and arches brilliantly frame the lush subtropical landscape. The rendering on this beautiful home and pool gazebo were all done by the team at QEBs.
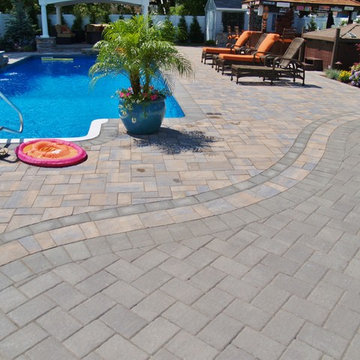
This photo is a fine example of the expert masonry work our company can provide you. These high quality, dynamic paving stones are durable, long-lasting, non-slip, and are pleasing to the eye. This space features a pavilion, sheer descent waterfalls, fire pit with sitting walls, and beautiful landscape - all expertly designed and executed by our staff.
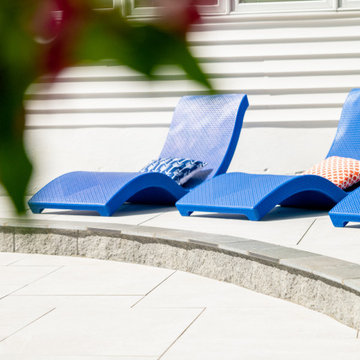
Patio area using the Aspen Modular Collection in Rock Grey color from Mountain Hardscaping's Outdoor Porcelain Tile Collection.
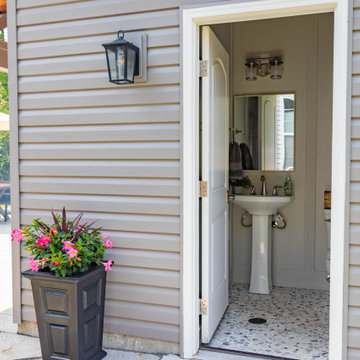
The perfect pool side outdoor room with many convenient features. This project includes an open gable, free standing pool house, a grilling area, kitchen area, bathroom, and storage room.
The grilling area includes a Napoleon built in grill, Fire Magic cabinets and drawers, stone, and a granite counter top.
The kitchen area includes a full size fridge, custom cabinetry, a granite counter top, and a sink.
The bathroom includes cedar ceiling, a custom floor, a sink and a toilet.
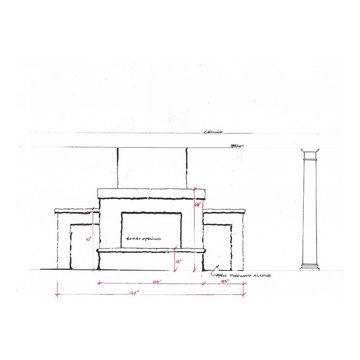
Before we drafted the final plans, we had to make sure we were on the same page with our clients. Design drawings like this are much more effective than just talking or looking at material samples...drawn to scale, these sketches are invaluable to convey proportions.
The final design we arrived at had some changes from this early sketch, the most obvious being that we extended the hearth across the firewood storage areas.
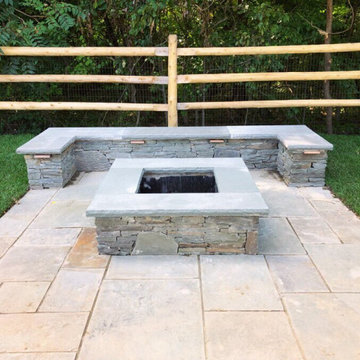
This Upper Redhook project takes full advantage of its location, letting the area’s natural splendor be the star. A unique hidden pool may take guests by surprise, while a covered area next to the pool offers a welcome break from the sun. The nearby fire pit creates a second gathering spot.
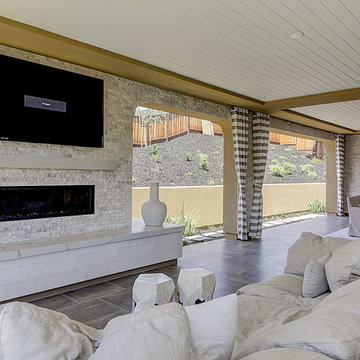
Single family homes in Los Gatos, CA. Sorellas: a limited opportunity of 17 luxury single family homes with 3-5 bedrooms, 3.5-5 bathrooms in approximately 3,600-4,900 square feet in the coveted hills of Los Gatos
141 Billeder af hvidt udendørs med et lysthus
4






