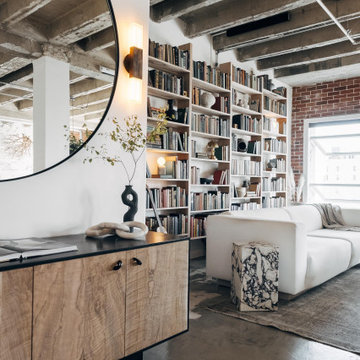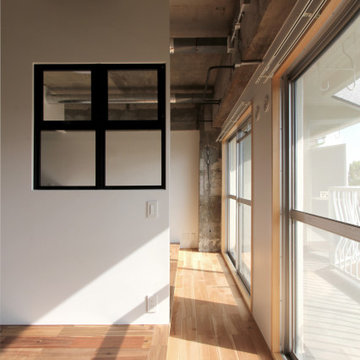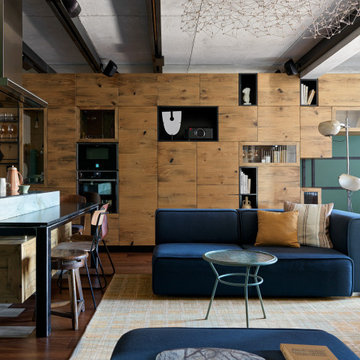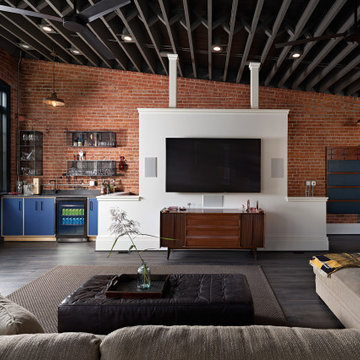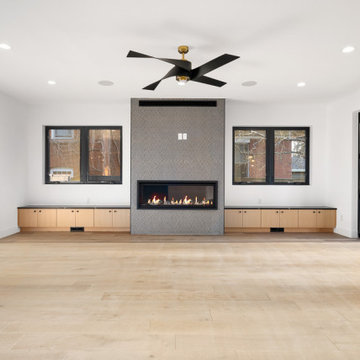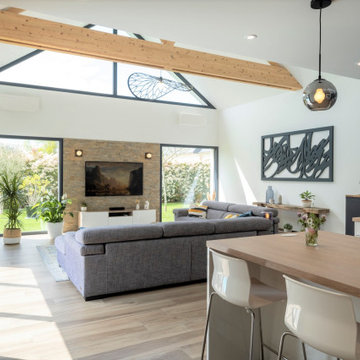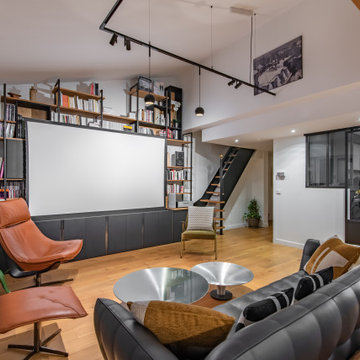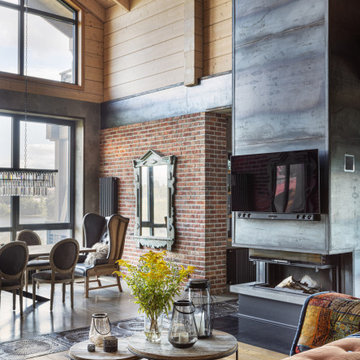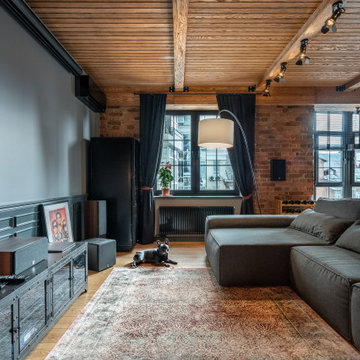337 Billeder af industriel dagligstue med synligt bjælkeloft
Sorteret efter:
Budget
Sorter efter:Populær i dag
41 - 60 af 337 billeder
Item 1 ud af 3
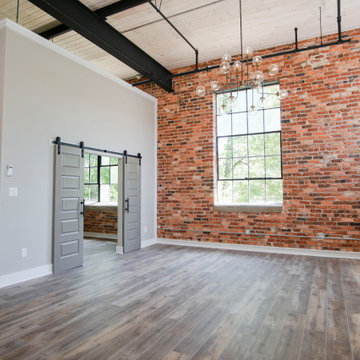
From this angle, you're able to see the upstairs portion of the studio, along with the stunning barn doors that lead into the master bedroom, which connects to a massive closet that runs along the entire back end of the first floor.

From little things, big things grow. This project originated with a request for a custom sofa. It evolved into decorating and furnishing the entire lower floor of an urban apartment. The distinctive building featured industrial origins and exposed metal framed ceilings. Part of our brief was to address the unfinished look of the ceiling, while retaining the soaring height. The solution was to box out the trimmers between each beam, strengthening the visual impact of the ceiling without detracting from the industrial look or ceiling height.
We also enclosed the void space under the stairs to create valuable storage and completed a full repaint to round out the building works. A textured stone paint in a contrasting colour was applied to the external brick walls to soften the industrial vibe. Floor rugs and window treatments added layers of texture and visual warmth. Custom designed bookshelves were created to fill the double height wall in the lounge room.
With the success of the living areas, a kitchen renovation closely followed, with a brief to modernise and consider functionality. Keeping the same footprint, we extended the breakfast bar slightly and exchanged cupboards for drawers to increase storage capacity and ease of access. During the kitchen refurbishment, the scope was again extended to include a redesign of the bathrooms, laundry and powder room.
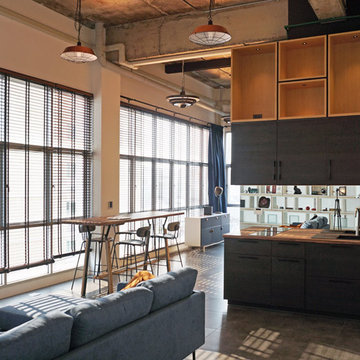
An unused office got a second life as spacious industrial loft-style apartment. Previously, the 66sqm office had a standard three-meter-high fake ceiling, a small internal toilet and was divided into rooms. However, this corner location on a commercial floor, between car parking and apartment floors of an older condominium building in the Huay Khwang area of Bangkok, has become a hidden gem.
regroup architecture remodeled the space after reducing the old office to its bare shell. The basic design idea uses the central core provided by the kitchen and bathroom to separate the space into different zones. There is a more private zone behind the core for the bed, a living zone with a TV and sofa, and an in-between space for a multipurpose bar-height desk. This basic zoning could potentially also work for other functions like an artist atelier, yoga studio, exhibition space, or even for a small office once again.
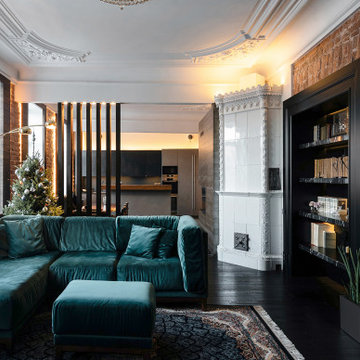
Зона гостиной - большое объединённое пространство, совмещённой с кухней-столовой. Это главное место в квартире, в котором собирается вся семья.
В зоне гостиной расположен большой диван, стеллаж для книг с выразительными мраморными полками и ТВ-зона с большой полированной мраморной панелью.
Историческая люстра с золотистыми кристаллами на потолке ранее украшала Бельгийское консульство, а чугунная печь - происхождением из Норвегии начала XX века.
Выразительные оконные откосы обшиты дубовыми досками с тёплой подсветкой, которая выделяет рельеф исторического кирпича. С широкого подоконника открываются прекрасные виды на зелёный сквер и размеренную жизнь исторического центра Петербурга.
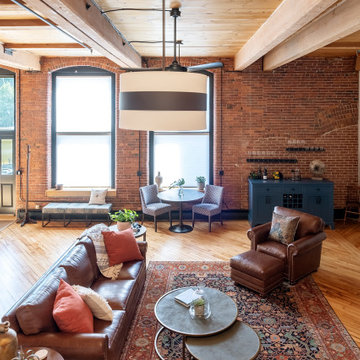
Today, the original rough-hewn wood beams, exposed brick and pipes blend into the newly renovated modern design finishes to create an inspiring, historic, yet modern space.
The original hardwood floors throughout the space, as well as the wide window sills were refinished rather than replaced. The unit was retrofitted with modern Mitsubishi mini split HVAC technology for efficient heating and cooling all year long.
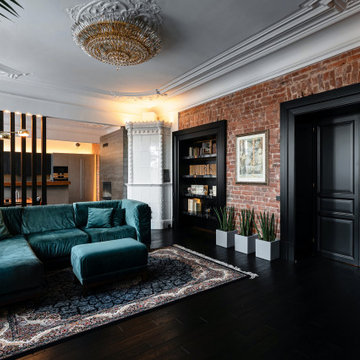
Зона гостиной - большое объединённое пространство, совмещённой с кухней-столовой. Это главное место в квартире, в котором собирается вся семья.
В зоне гостиной расположен большой диван, стеллаж для книг с выразительными мраморными полками и ТВ-зона с большой полированной мраморной панелью.
Историческая люстра с золотистыми элементами и хрустальными кристаллами на потолке диаметром около двух метров была куплена на аукционе в Европе. Рисунок люстры перекликается с рисунком персидского ковра лежащего под ней. Чугунная печь 19 века – это настоящая печь, которая стояла на норвежском паруснике 19 века. Печь сохранилась в идеальном состоянии. С помощью таких печей обогревали каюты парусника. При наступлении холодов и до включения отопления хозяева протапливают данную печь, чугун быстро отдает тепло воздуху и гостиная прогревается.
Выразительные оконные откосы обшиты дубовыми досками с тёплой подсветкой, которая выделяет рельеф исторического кирпича. С широкого подоконника открываются прекрасные виды на зелёный сквер и размеренную жизнь исторического центра Петербурга.
В ходе проектирования компоновка гостиной неоднократно пересматривалась, но основная идея дизайна интерьера в лофтовом стиле с открытым кирпичем, бетоном, брутальным массивом, визуальное разделение зон и сохранение исторических элементов - прожила до самого конца.
Одной из наиболее амбициозных идей была присвоить часть пространства чердака, на который могла вести красивая винтовая чугунная лестница с подсветкой.
После того, как были произведены замеры чердачного пространства, было решено отказаться от данной идеи в связи с недостаточным количеством свободной площади необходимой высоты.
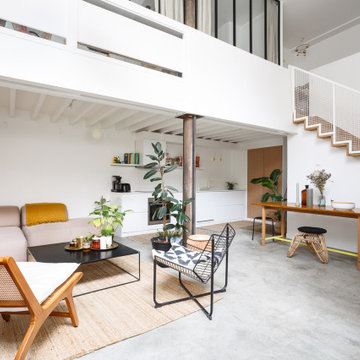
Chaque espace de la pièce de vie a été optimisé pour accueillir cette future famille. Le mur en brique, l’escalier et son garde-corps en métal soudé et thermolaqué et la poutre porteuse en acier offrent une ambiance de loft new yorkais tout en apportant du volume et de la luminosité. La cuisine Ikea ouverte sur le salon est élégante grâce à sa couleur blanche et son étagère murale, contrastée par les façades en chêne Bocklip du placard de rangements.
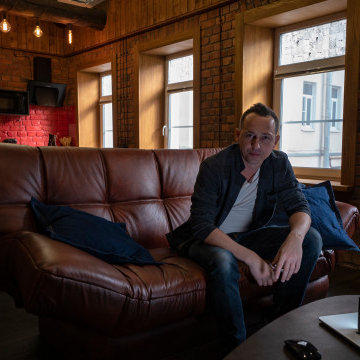
Этот интерьер – результат интересных идей, смелых решений и профессионального подхода строителей высокого класса.
В старом фонде Санкт-Петербурга, встречаются небольшие двухэтажные здания, располагающиеся во дворах-колодцах.
Изначально, этот дом являлся конюшней. На втором этаже было две комнаты, ванная, кухня. Помещения были очень маленькие и запущенные, потолок низкий. Из ванной можно было попасть на холодный чердак по приставной вертикальной лестнице. Встать в полный рост на чердаке можно было лишь на четырёх квадратных метрах в самой высокой точке. Рассматривались разные идеи по организации пространства. Сначала, было предложено сделать лестницу на чердак, который необходимо утеплить и организовать спальное место в высокой точке кровли, но эта идея не прижилась, так как, такое решение, значительно сократило бы полезную площадь. В итоге, я предложил демонтировать перекрытие и стены, и объединить этаж и чердак. Решение было одобрено. После демонтажа выявились некоторые нюансы: лаги пришлось укреплять и менять листы самой кровли, так как они протекали, так же, пришлось перекладывать оконные проёмы, они были не в один уровень, пол пришлось укреплять и заливать. Вскрылись четыре несущих бревна перекрытия, два их которых сгнили в точках крепления к стенам, их демонтировали. Оставшиеся два бревна оставили, одно полностью, а второе отрезали на половину и закрепили ко второму ярусу, который был возведён сразу после демонтажа. Оба бревна, в новом интерьере, служат как дополнительной несущей конструкцией, так и элементом декора.
Настоящий лофт интерьер. Отреставрированный родной кирпич, старые бревенчатые балки, сварная конструкция второго яруса, стеклоблоки, обеденный стол из слэба, кожаный диван, жёлтый холодильник, фартук кухни - кирпич под стеклом окрашенный в красный, паркетная доска, в санузле чёрная сантехника.
Перевоплощать, измученный временем и невниманием старый фонд Петербурга, для меня, всегда было одним из самых приятных занятий.
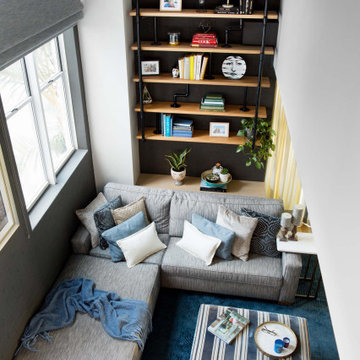
From little things, big things grow. This project originated with a request for a custom sofa. It evolved into decorating and furnishing the entire lower floor of an urban apartment. The distinctive building featured industrial origins and exposed metal framed ceilings. Part of our brief was to address the unfinished look of the ceiling, while retaining the soaring height. The solution was to box out the trimmers between each beam, strengthening the visual impact of the ceiling without detracting from the industrial look or ceiling height.
We also enclosed the void space under the stairs to create valuable storage and completed a full repaint to round out the building works. A textured stone paint in a contrasting colour was applied to the external brick walls to soften the industrial vibe. Floor rugs and window treatments added layers of texture and visual warmth. Custom designed bookshelves were created to fill the double height wall in the lounge room.
With the success of the living areas, a kitchen renovation closely followed, with a brief to modernise and consider functionality. Keeping the same footprint, we extended the breakfast bar slightly and exchanged cupboards for drawers to increase storage capacity and ease of access. During the kitchen refurbishment, the scope was again extended to include a redesign of the bathrooms, laundry and powder room.
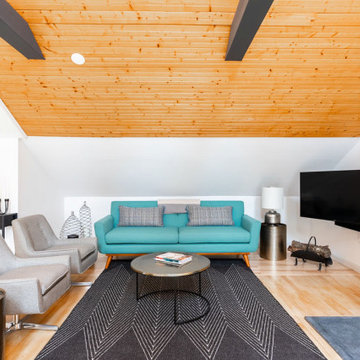
Creating an open space for entertaining in the garage apartment was a must for family visiting or guests renting the loft.
The custom designed and made wood store complimented the custom elements of the adjoining open plan kitchen.
337 Billeder af industriel dagligstue med synligt bjælkeloft
3
