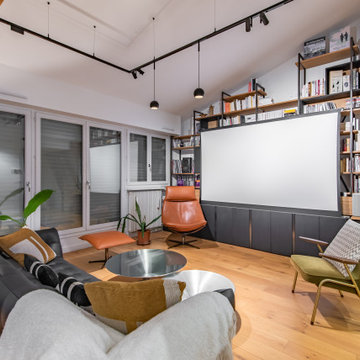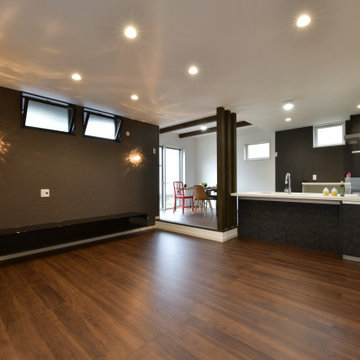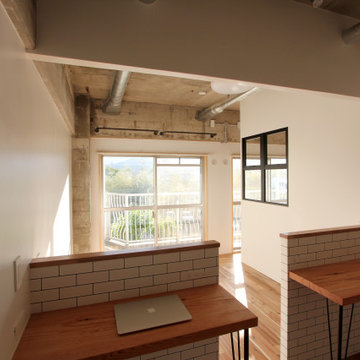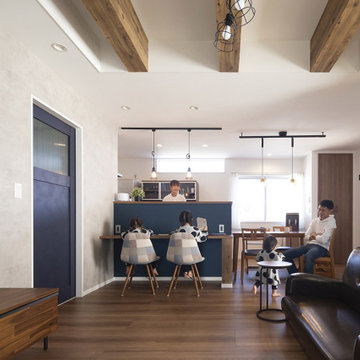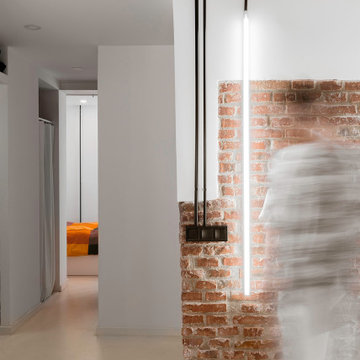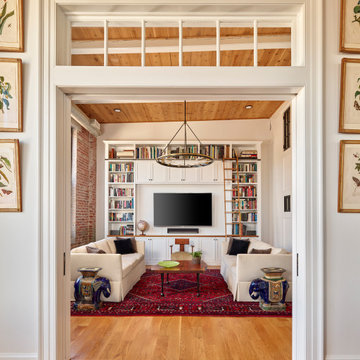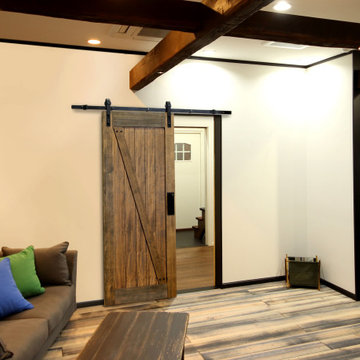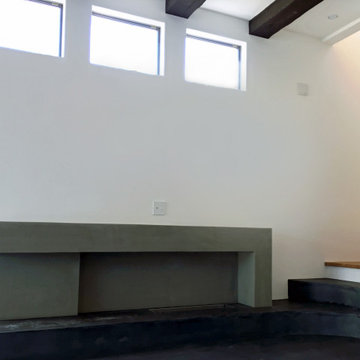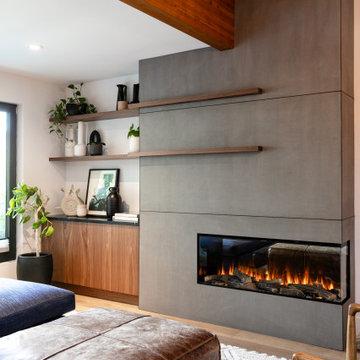337 Billeder af industriel dagligstue med synligt bjælkeloft
Sorteret efter:
Budget
Sorter efter:Populær i dag
121 - 140 af 337 billeder
Item 1 ud af 3
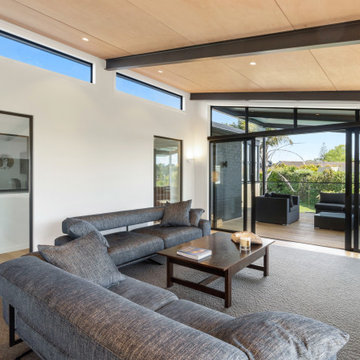
The home pairs exposed powder-coated steel structural beams inside with a plywood ceiling featuring negative details.
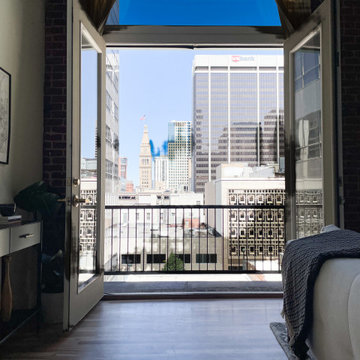
Built in 1896, the original site of the Baldwin Piano warehouse was transformed into several turn-of-the-century residential spaces in the heart of Downtown Denver. The building is the last remaining structure in Downtown Denver with a cast-iron facade. HouseHome was invited to take on a poorly designed loft and transform it into a luxury Airbnb rental. Since this building has such a dense history, it was our mission to bring the focus back onto the unique features, such as the original brick, large windows, and unique architecture.
Our client wanted the space to be transformed into a luxury, unique Airbnb for world travelers and tourists hoping to experience the history and art of the Denver scene. We went with a modern, clean-lined design with warm brick, moody black tones, and pops of green and white, all tied together with metal accents. The high-contrast black ceiling is the wow factor in this design, pushing the envelope to create a completely unique space. Other added elements in this loft are the modern, high-gloss kitchen cabinetry, the concrete tile backsplash, and the unique multi-use space in the Living Room. Truly a dream rental that perfectly encapsulates the trendy, historical personality of the Denver area.
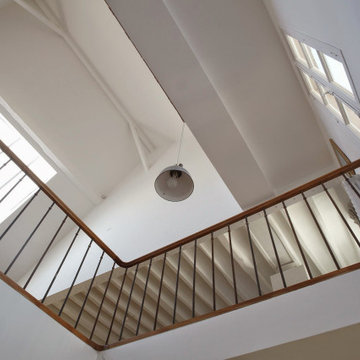
Conception d'un garde-corps sur mesure à l'ancienne, barreaudage ancien chiné chez un récupérateur de matériau, rampe en chêne billardée sur mesure, blanc all-white 2005 Farrow&Ball, fenêtre à l'ancienne ouvrant "à mouton et gueule de loup" sur mesure double-vitrage
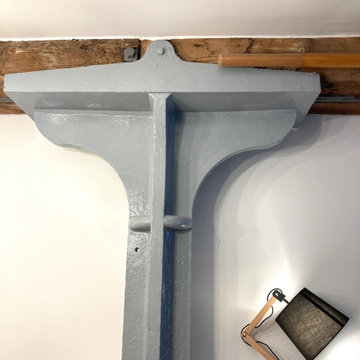
Original cast iron column and timber beam in this converted Victorian warehouse were lit by inset floor lighting to add drama to the space
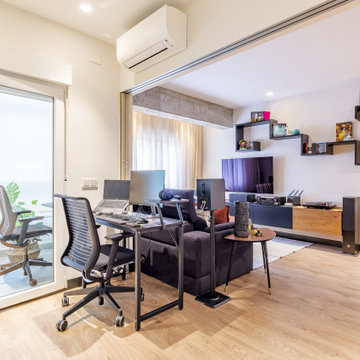
Un acogedor espacio para estar en el día a día y disfrutar de ratos de ocio. El espacio integrado al comedor, cocina y habitación auxiliar, nos permite tener un ambiente super flexible y amplio para organizar la vida diaria, recibir amigos, o visitas.
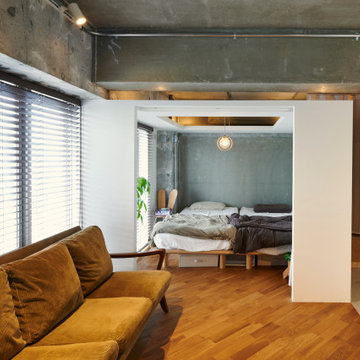
リビングとダイニング、キッチン、ベッドルームがゆるくつながっています。個室を家具の様につくっています。白いケースの中にキッチンもおさまっており、オープンでありながらキッチンのスペースとしてまとまっているのでスッキリしています。
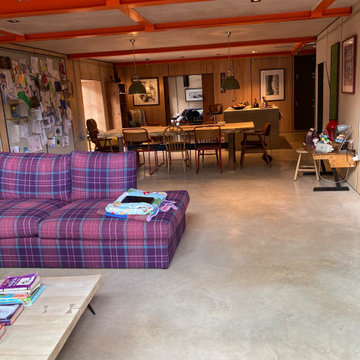
View through the barn, You can see through into the bedroom at the far end. This is the full length of the old threshing barn.
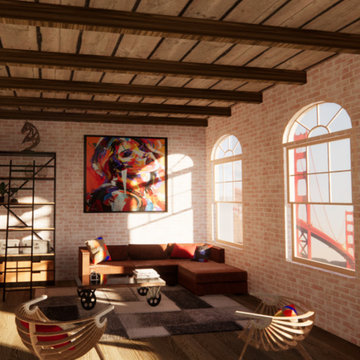
This industrial open concept gorgeous large living room is homey and comfortable.
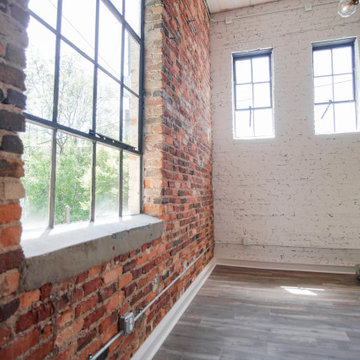
This is even more of the space available in the living room, and we must say, it's certainly spacious!
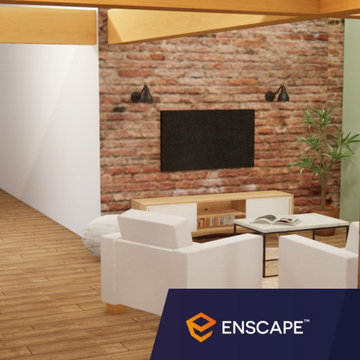
Ce client voulais refaire tous les espaces jours de leur nouvelle maison.
La demande:
-Remplacer la cheminée par un poêle à bois/granules
- Fermer la descente d'escalier vers le sous-sol pour sécuriser (enfants, chiens, etc)
- Esprit verrière de la descente d'escalier pour laisser passer la lumière et ne pas avoir un effet bloc
-Ambiance "industriel cocooning" avec utilisation du bois, métal noir, avec un ajout de déco/matières plus chaleureuses
- Utilisation de la couleur vert sauge
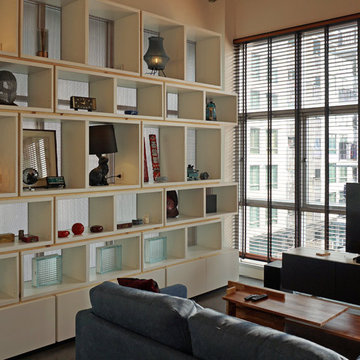
An unused office got a second life as spacious industrial loft-style apartment. Previously, the 66sqm office had a standard three-meter-high fake ceiling, a small internal toilet and was divided into rooms. However, this corner location on a commercial floor, between car parking and apartment floors of an older condominium building in the Huay Khwang area of Bangkok, has become a hidden gem.
regroup architecture remodeled the space after reducing the old office to its bare shell. The basic design idea uses the central core provided by the kitchen and bathroom to separate the space into different zones. There is a more private zone behind the core for the bed, a living zone with a TV and sofa, and an in-between space for a multipurpose bar-height desk. This basic zoning could potentially also work for other functions like an artist atelier, yoga studio, exhibition space, or even for a small office once again.
337 Billeder af industriel dagligstue med synligt bjælkeloft
7
