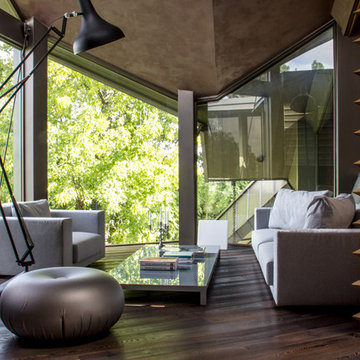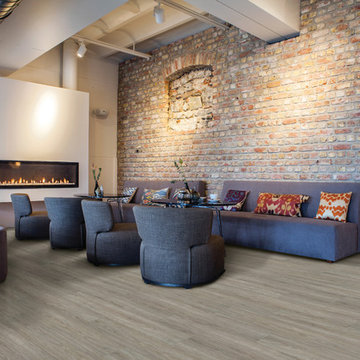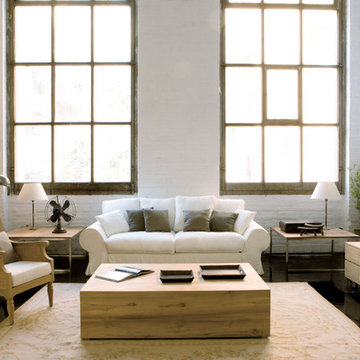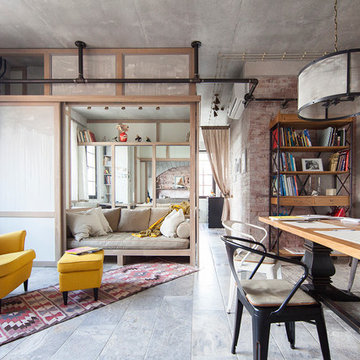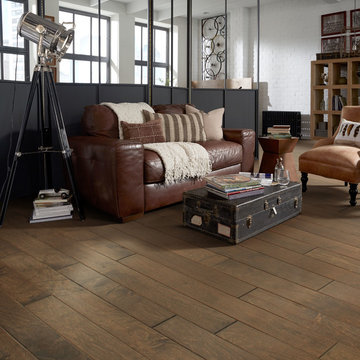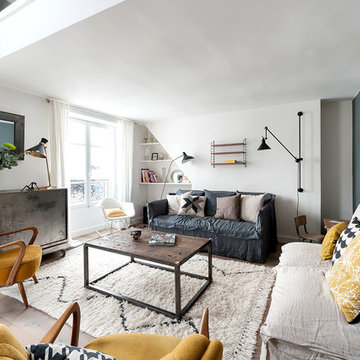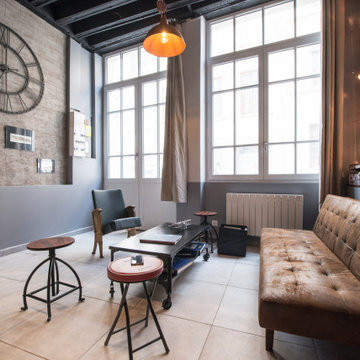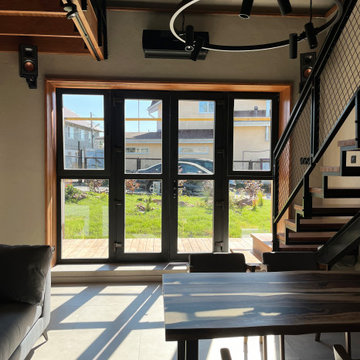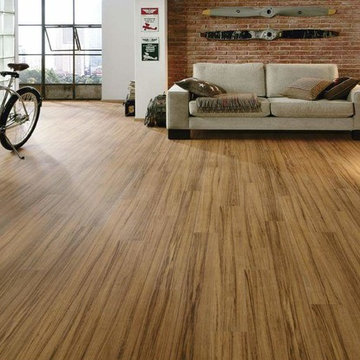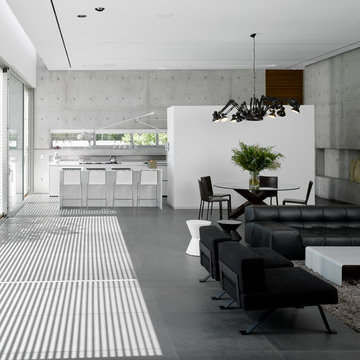951 Billeder af industriel dagligstue uden tv
Sorteret efter:
Budget
Sorter efter:Populær i dag
201 - 220 af 951 billeder
Item 1 ud af 3
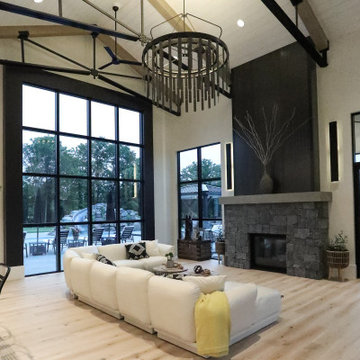
The home boasts an industrial-inspired interior, featuring soaring ceilings with tension rod trusses, floor-to-ceiling windows flooding the space with natural light, and aged oak floors that exude character. Custom cabinetry blends seamlessly with the design, offering both functionality and style. At the heart of it all is a striking, see-through glass fireplace, a captivating focal point that bridges modern sophistication with rugged industrial elements. Together, these features create a harmonious balance of raw and refined, making this home a design masterpiece.
Martin Bros. Contracting, Inc., General Contractor; Helman Sechrist Architecture, Architect; JJ Osterloo Design, Designer; Photography by Marie Kinney.
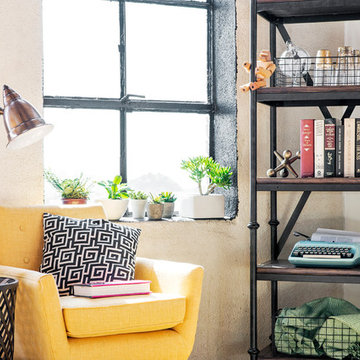
Quiet yet eclectic reading nook in this urban loft.
Products and styling courtesy of Wayfair.com
Photo by Kayli Gennaro
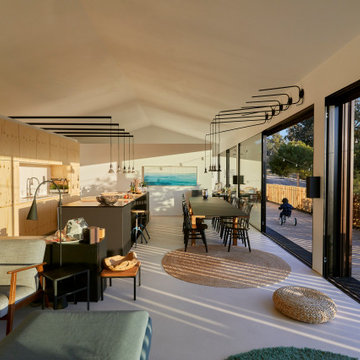
La cocina está integrada en el salón. Todos los muebles y sistemas de iluminación decorativos han sido diseñados a medida para solucionar tanto la parte funcional como la estética.
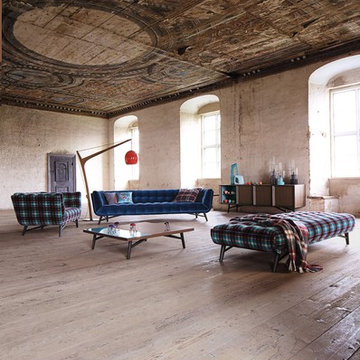
PROFILE LARGE 4-SEAT SOFA
design Roberto Tapinassi & Maurizio Manzoni
Nouveaux Classiques collection
Upholstered in CABARET velvet (100% cotton) or in TARTAN JP GAULTIER velvet (100% cotton). Padded seats, backs and armrests. Seat cushions in HR foam 40 kg/m3. Back cushions in HR foam 35 kg/m3. Structure in solid wood, plywood and particle board. XL elastic straps suspension. Base in Wenge-stained solid beech and reinforced with metal.
Manufactured in Europe
Dimensions: W. 279 x H. 76 x D. 95 cm (109.8"w x 29.9"h x 37.4"d)
Other Dimensions :
Large 3-seat sofa : W. 239 x H. 76 x D. 95 cm (94.1"w x 29.9"h x 37.4"d)
2.5-seat sofa : W. 199 x H. 76 x D. 95 cm (78.3"w x 29.9"h x 37.4"d)
1.5-seat sofa : W. 159 x H. 76 x D. 95 cm (62.6"w x 29.9"h x 37.4"d)
Lounge chair independent : W. 155 x H. 75 x D. 110 cm (61"w x 29.5"h x 43.3"d)
Armchair : W. 105 x H. 76 x D. 84 cm (41.3"w x 29.9"h x 33.1"d)
Large ottoman : W. 222 x H. 43 x D. 83 cm (87.4"w x 16.9"h x 32.7"d)
Rectangular ottoman : W. 162 x H. 43 x D. 83 cm (63.8"w x 16.9"h x 32.7"d)
Round ottoman : W. 114 x H. 33 x D. 114 cm (44.9"w x 13"h x 44.9"d)
This product, like all Roche Bobois pieces, can be customised with a large array of materials, colours and dimensions.
Our showroom advisors are at your disposal and will happily provide you with any additional information and advice.
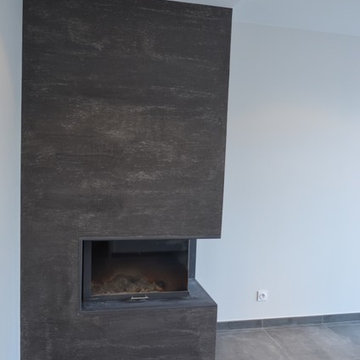
Réalisation d'un Enduit à la Chaux avec incrustation de mica, teinte ardoise, bel effet pour cet enduit lisse mais très profond
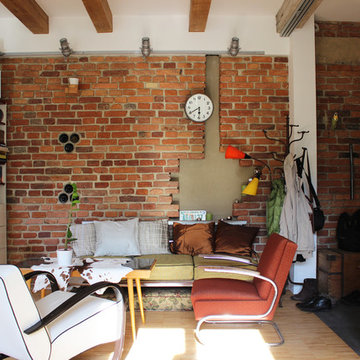
Martin Hulala © 2013 Houzz
http://www.houzz.com/ideabooks/10739090/list/My-Houzz--DIY-Love-Pays-Off-in-a-Small-Prague-Apartment
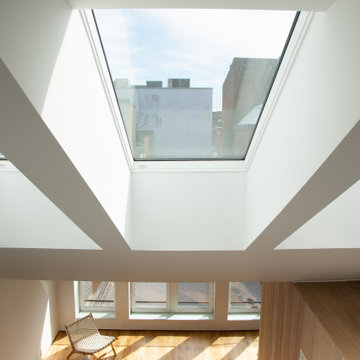
Virginia AIA Merit Award for Excellence in Interior Design | The renovated apartment is located on the third floor of the oldest building on the downtown pedestrian mall in Charlottesville. The existing structure built in 1843 was in sorry shape — framing, roof, insulation, windows, mechanical systems, electrical and plumbing were all completely renewed to serve for another century or more.
What used to be a dark commercial space with claustrophobic offices on the third floor and a completely separate attic was transformed into one spacious open floor apartment with a sleeping loft. Transparency through from front to back is a key intention, giving visual access to the street trees in front, the play of sunlight in the back and allowing multiple modes of direct and indirect natural lighting. A single cabinet “box” with hidden hardware and secret doors runs the length of the building, containing kitchen, bathroom, services and storage. All kitchen appliances are hidden when not in use. Doors to the left and right of the work surface open fully for access to wall oven and refrigerator. Functional and durable stainless-steel accessories for the kitchen and bath are custom designs and fabricated locally.
The sleeping loft stair is both foreground and background, heavy and light: the white guardrail is a single 3/8” steel plate, the treads and risers are folded perforated steel.
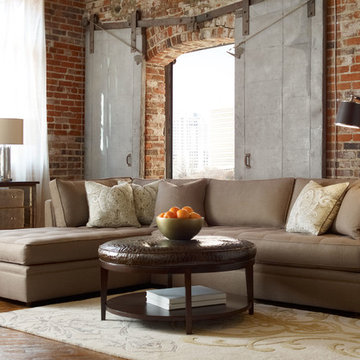
Guild Hall Home Furnishings
Living rooms are the centers of activity in our homes, from relaxing at the end of a long day to a space where your children play. With a variety of comfortable couches and chairs to the right tables and cabinets to hold your entertainment systems, our wide selection of living room furniture offers options to meet your needs.
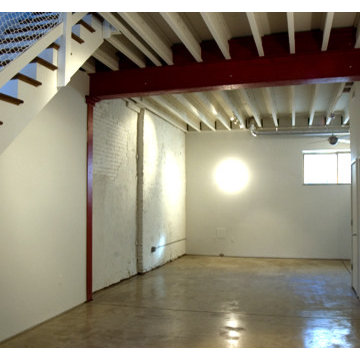
We developed an old commercial garage into a modern residential loft-like townhouse. It featured a green roof, wide-open spaces, great natural light, trim-less details, and a cedar rain screen.
The ground floor was left open and somewhat industrial, with the original i-beam exposed. While that floor would work great as a living room, we wanted to make it an inspiring space for artists and other creative types to work, too.
Upstairs was designed to be more refined, though equally loft-like and open. We added skylights and a roofdeck and flooded the space with high quality natural light. A juliet balcony was brought back to life off the second floor.
Up on the roof, we created an urban oasis - an ipe and cedar deck, green roof, and cedar rain screen were created to give the new owners a great place to spend a summer evening, enjoying their view of the skyline.
Combining both existing materials such as the i-beam and exposed brick with clean, modern lines, we created a unique, open space for live / work urban lifestyles.
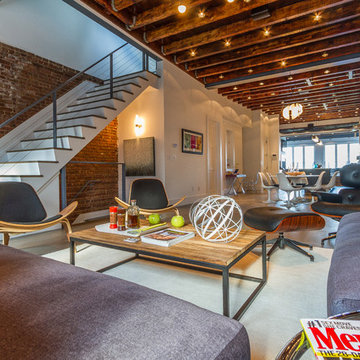
A fully open concept between the living room, dining room and kitchen is fully lined with exposed beams, ducts and vents. An industrial, yet modern, staircase is the center focal point.
951 Billeder af industriel dagligstue uden tv
11
