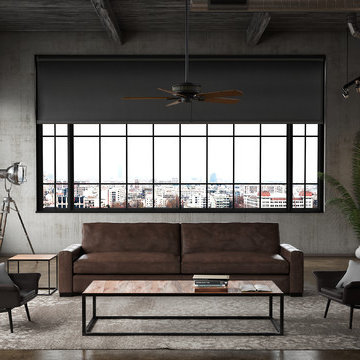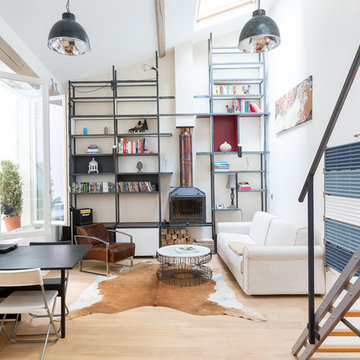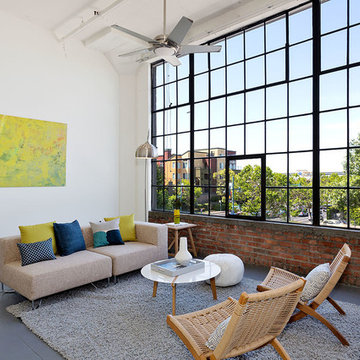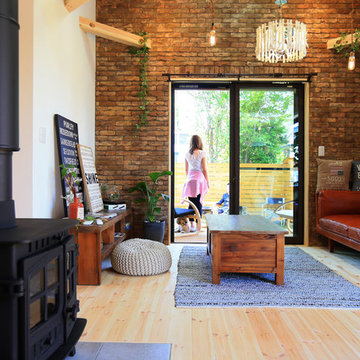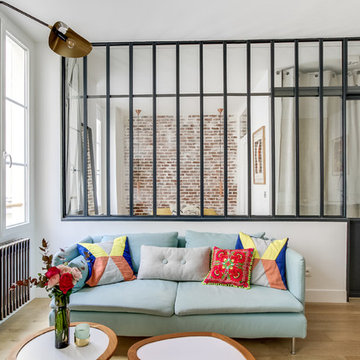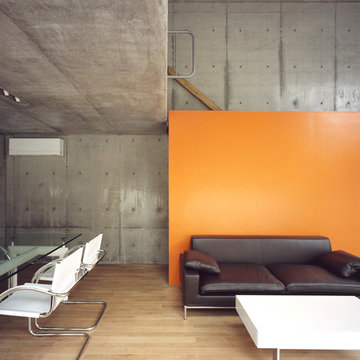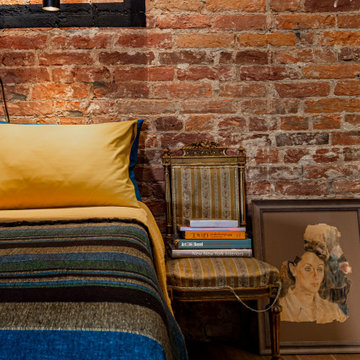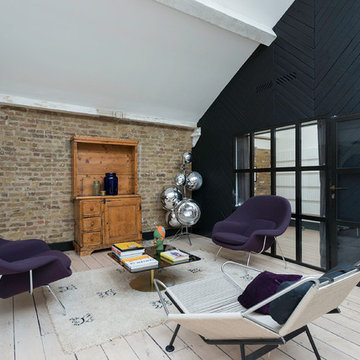944 Billeder af industriel dagligstue uden tv
Sorteret efter:
Budget
Sorter efter:Populær i dag
141 - 160 af 944 billeder
Item 1 ud af 3
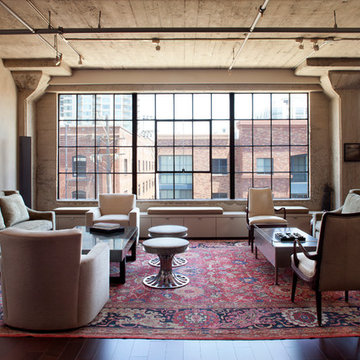
Modern interiors were inserted within the existing industrial space, creating a space for casual living and entertaining friends.
Photographer: Paul Dyer
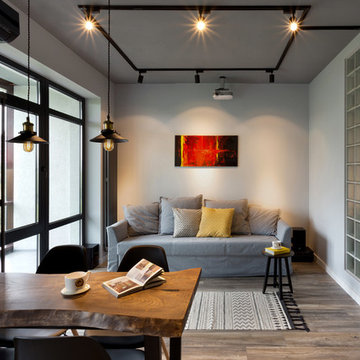
Спальню по желанию заказчика мы сделали небольшой - только для сна, но чтобы создать там естественное освещение мы сделали часть стены стеклоблоками. Таким образом получилось что спальня приятно освещена мягким светом в дневное время, а при желании ее можно дополнить искусственным освещением.
фотограф Anton Likhtarovich

This modern take on a French Country home incorporates sleek custom-designed built-in shelving. The shape and size of each shelf were intentionally designed and perfectly houses a unique raw wood sculpture. A chic color palette of warm neutrals, greys, blacks, and hints of metallics seep throughout this space and the neighboring rooms, creating a design that is striking and cohesive.
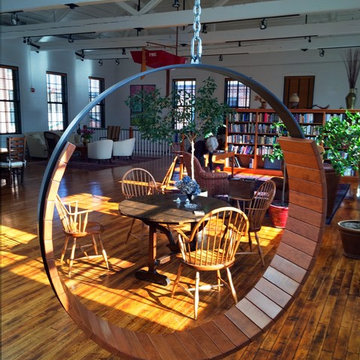
Soderbergh ring chair - original Coney Island Boardwalk ipe decking / steel / interior & exterior available
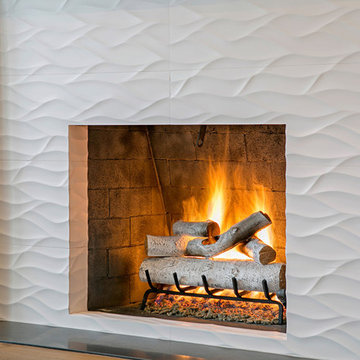
This beautiful white wavy tile fireplace is in the living room, a great focal point for entertaining.
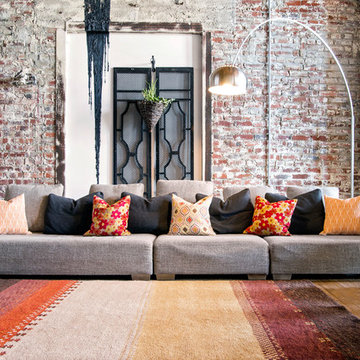
Comfortable and eclectic formal living room with an exposed brick wall in an urban loft in Los Angeles.
Products and styling courtesy of Wayfair.com
Photo by Kayli Gennaro
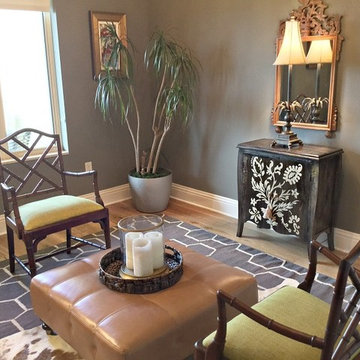
This project earned its name 'The Herringbone House' because of the reclaimed wood accents styled in the Herringbone pattern. This project was focused heavily on pattern and texture. The wife described her style as "beachy buddha" and the husband loved industrial pieces. We married the two styles together and used wood accents and texture to tie them seamlessly. You'll notice the living room features an amazing view of the water and this design concept plays perfectly into that zen vibe. We removed the tile and replaced it with beautiful hardwood floors to balance the rooms and avoid distraction. The owners of this home love Cuban art and funky pieces, so we constructed these built-ins to showcase their amazing collection.
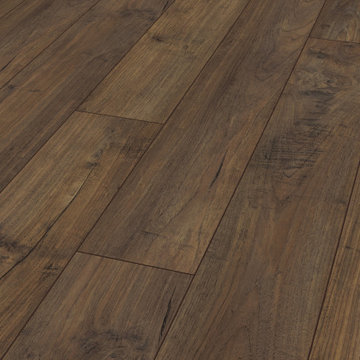
Meadow Teak - Thailändischer Teakbaum - Laminat - natürliche Holzoptik für Ihr Zuhause. Lebendes Holz und starke Strukturen - Fußböden im Industrial-Look drücken Stärke und Kraft aus. Eine tolle Ergänzung zu alten, schweren Möbeln und abgerockten Wänden stellt daher unser Laminat in dunklem Finish dar. Mit seiner hohen Widerstandsfähigkeit und pflegeleichten Eigenschaften ist er eine Investition in die Zukunft.
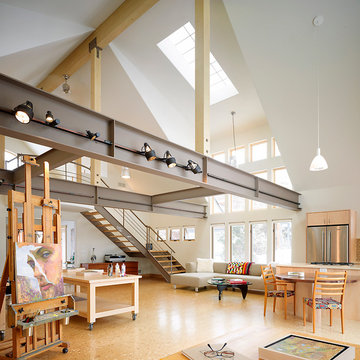
David Patterson by Gerber Berend Design Build, Steamboat Springs, Colorado
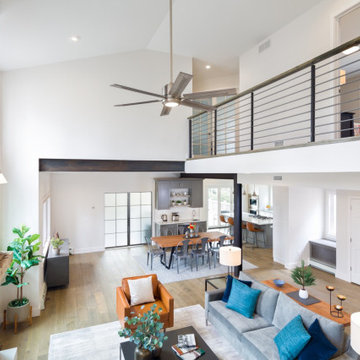
This home remodel was an incredible transformation that turned a traditional Boulder home into an open concept, refined space perfect for hosting. The Melton design team aimed at keeping the space fresh, which included industrial design elements to keep the space feeling modern. Our favorite aspect of this home transformation is the openness from room to room. The open concept allows plenty of opportunities for this lively family to host often and comfortably.
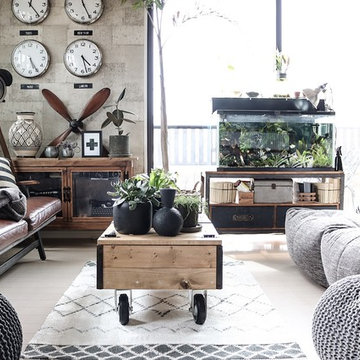
Be individual and add your own style. Incorporate quirky evergreen indoor plants and cacti to your coffee table, bringing your reading room to life. Explore materials and finishes, play with texture and mix leather sofas with soft modular loungers. Cushioned comforts paired with bold clocks and floor lamp complement this retro interior setting.
944 Billeder af industriel dagligstue uden tv
8
