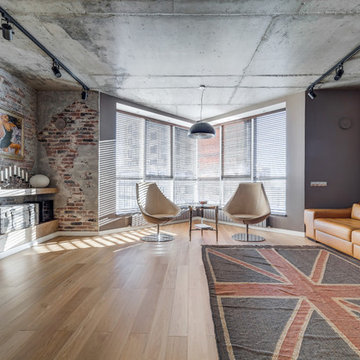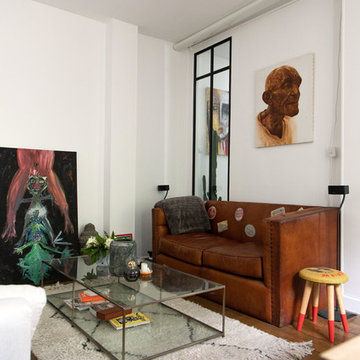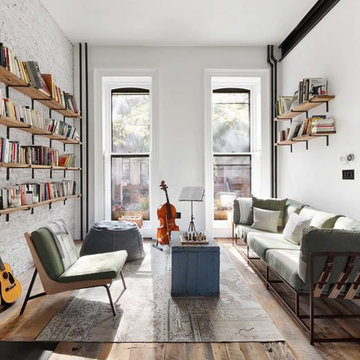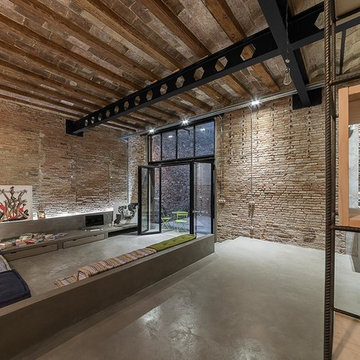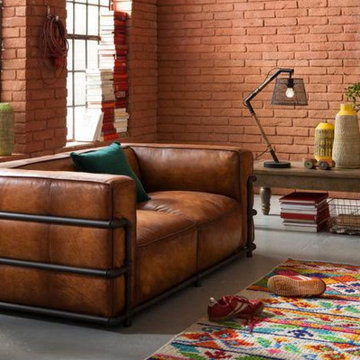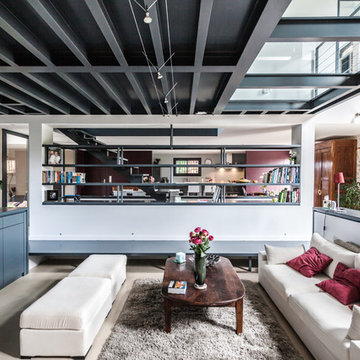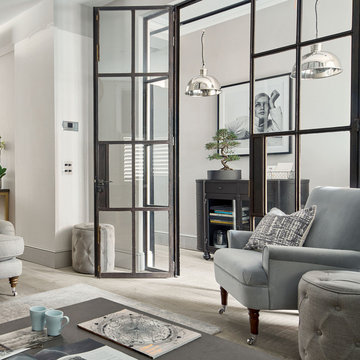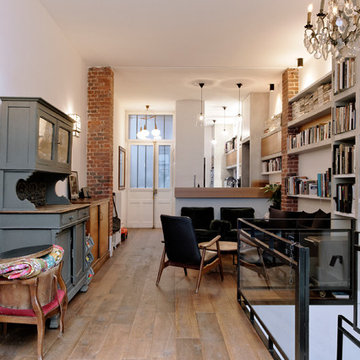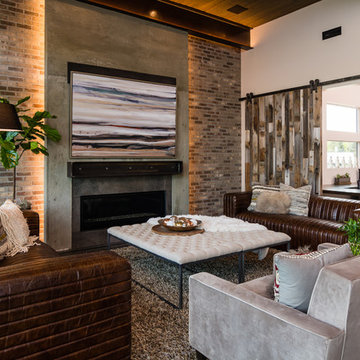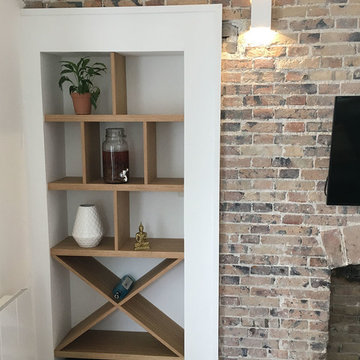944 Billeder af industriel dagligstue uden tv
Sorteret efter:
Budget
Sorter efter:Populær i dag
81 - 100 af 944 billeder
Item 1 ud af 3
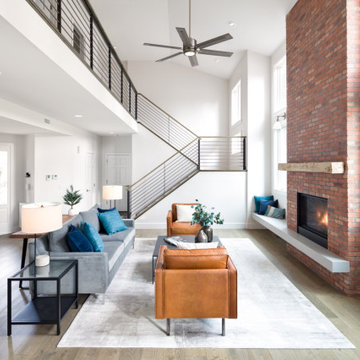
This home remodel was an incredible transformation that turned a traditional Boulder home into an open concept, refined space perfect for hosting. The Melton design team aimed at keeping the space fresh, which included industrial design elements to keep the space feeling modern. Our favorite aspect of this home transformation is the openness from room to room. The open concept allows plenty of opportunities for this lively family to host often and comfortably.
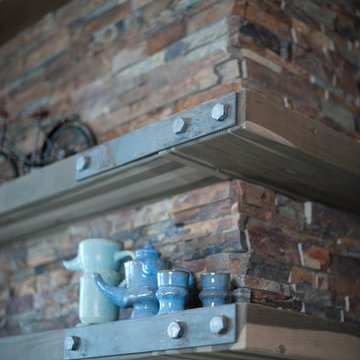
Stacked stone fireplace with glu-lam mantel & steel brackets
Photography by Lynn Donaldson
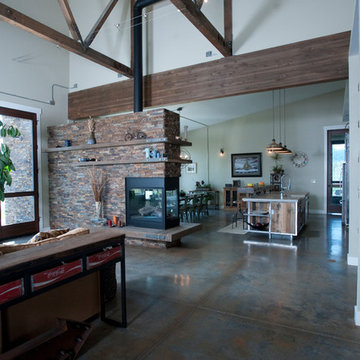
Stacked stone fireplace with glu-lam mantel & steel brackets and open floor plan with concrete floors
Photography by Lynn Donaldson

Photography: @angelitabonetti / @monadvisual
Styling: @alessandrachiarelli
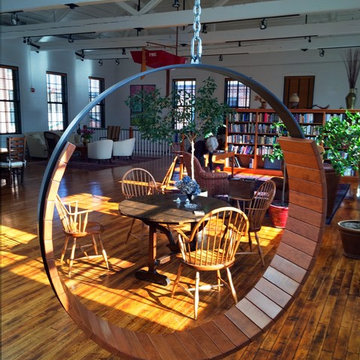
Soderbergh ring chair - original Coney Island Boardwalk ipe decking / steel / interior & exterior available
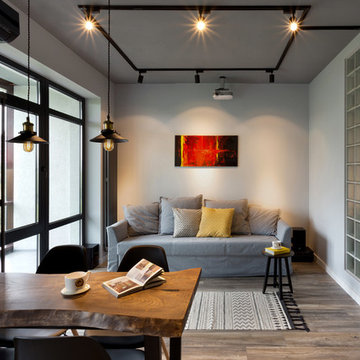
Спальню по желанию заказчика мы сделали небольшой - только для сна, но чтобы создать там естественное освещение мы сделали часть стены стеклоблоками. Таким образом получилось что спальня приятно освещена мягким светом в дневное время, а при желании ее можно дополнить искусственным освещением.
фотограф Anton Likhtarovich
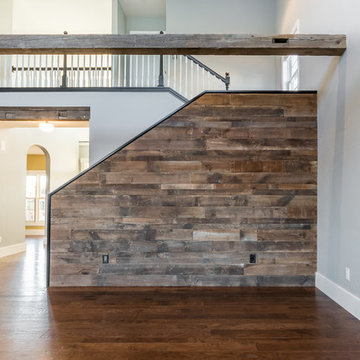
Reclaimed banrwood panel stairway wall unifies the many different raw elements in the diningroom, kitchen and livingroom spaces.
Buras Photography
#space #kitchen #wall #diningroom #panels #livingrooms #reclaimed #stairway #elements
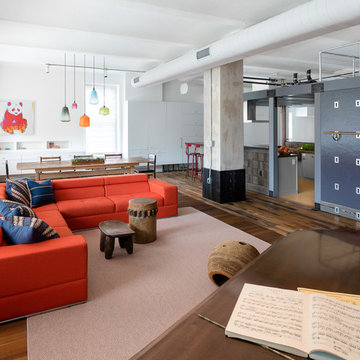
Photo Credit: Amy Barkow | Barkow Photo,
Lighting Design: LOOP Lighting,
Interior Design: Blankenship Design,
General Contractor: Constructomics LLC
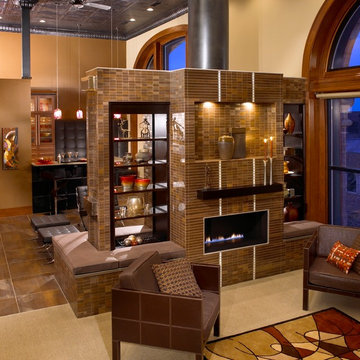
Beautiful Living room fireplace with Tau Corten A 1x24 steel & glass deco tile stacked in a strait bond accented with Corten 1x3 mosaics, Caesarstone Lagos Blue seats, built in shelving
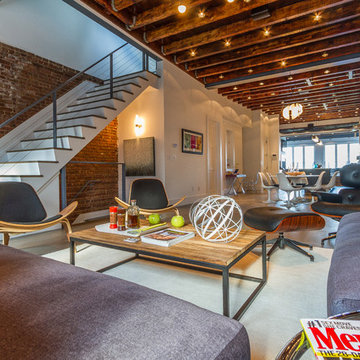
A fully open concept between the living room, dining room and kitchen is fully lined with exposed beams, ducts and vents. An industrial, yet modern, staircase is the center focal point.
944 Billeder af industriel dagligstue uden tv
5
