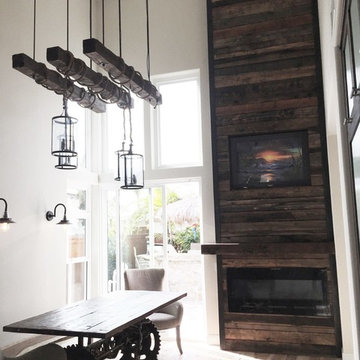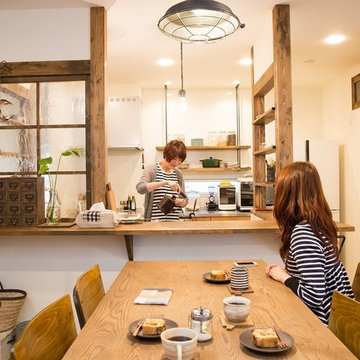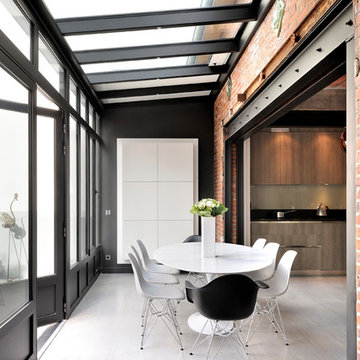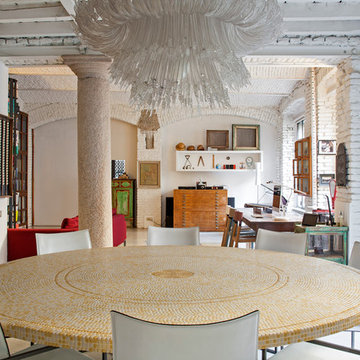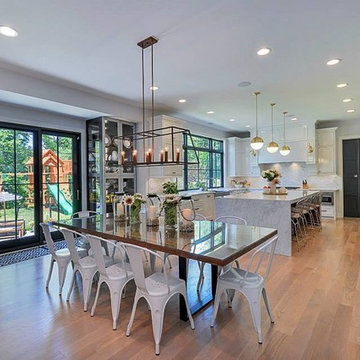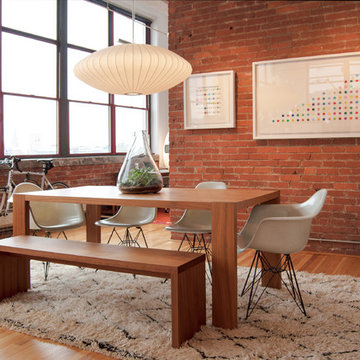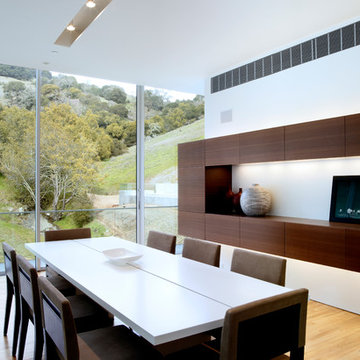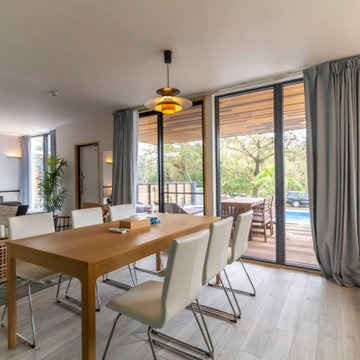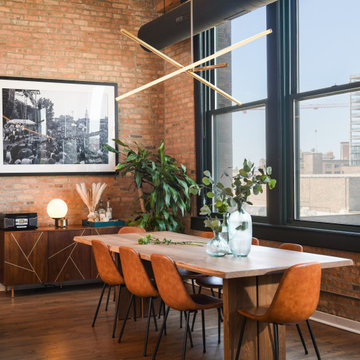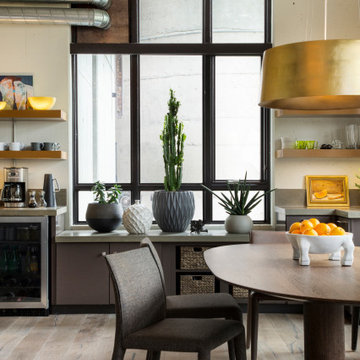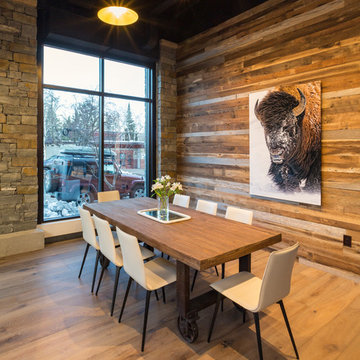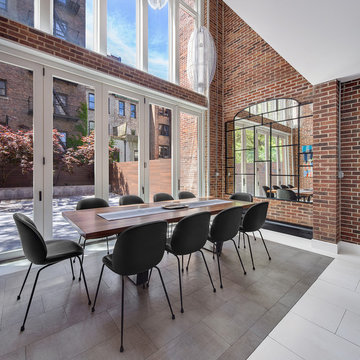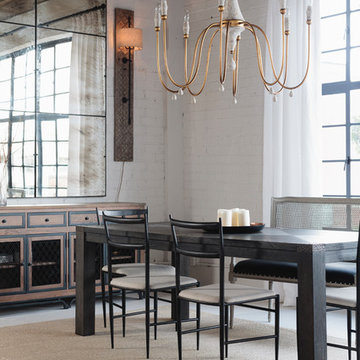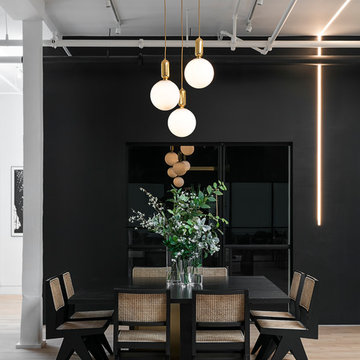11.512 Billeder af industriel spisestue
Sorteret efter:
Budget
Sorter efter:Populær i dag
141 - 160 af 11.512 billeder
Item 1 ud af 2
Find den rigtige lokale ekspert til dit projekt

Photography by Eduard Hueber / archphoto
North and south exposures in this 3000 square foot loft in Tribeca allowed us to line the south facing wall with two guest bedrooms and a 900 sf master suite. The trapezoid shaped plan creates an exaggerated perspective as one looks through the main living space space to the kitchen. The ceilings and columns are stripped to bring the industrial space back to its most elemental state. The blackened steel canopy and blackened steel doors were designed to complement the raw wood and wrought iron columns of the stripped space. Salvaged materials such as reclaimed barn wood for the counters and reclaimed marble slabs in the master bathroom were used to enhance the industrial feel of the space.
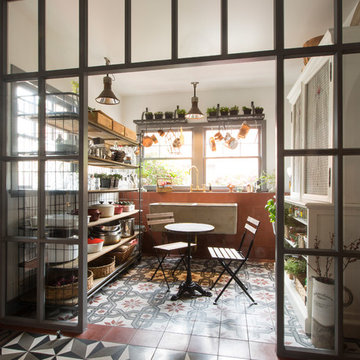
The former mudroom became the pantry. A glass partition allows for the light to flow through.
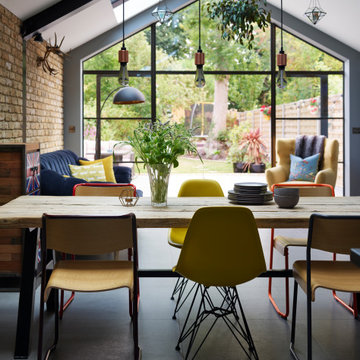
Overview
Extend and renovate a detached villa style house in surrey over 3 floors with the industrial look.
The Brief
Extend the ground floor as much as possible using permitted development planning policy while maximising the loft and reorganising the first floor. Our client wanted more space for entertaining and relaxing in with their family and friends, all with an industrial aesthetic of Crittal glazing, exposed brickwork, steel and concrete. A sense of height and space but with some definition of the areas within a main family kitchen/diner off the garden. The brief also called for a loft extension to create a hideaway master suite with views over the garden. The loft was to continue the industrial approach so that the whole scheme created a neat, crisp and simple aesthetic with materiality at its core.
Our Solution
We began the design dialogue by maximising the new space at ground and second floors, this gave us a footprint to work with. We generated a series of layout options and conducted a design conversation with the client to organise the spaces in an inspiring and efficient arrangement across the floor plans……. The external shape and window arrangement were developed with a preference for the Crittal type look. We wanted to give the client a light industrial aesthetic with lots of light penetration into the plans framed with fantastic black frames.
Key to the family space interior design was the exposed steel structure and brickwork. The focal point is the fabulous Roundhouse kitchen and storage. The design is understated and crisp with unique touches applied by the client throughout.
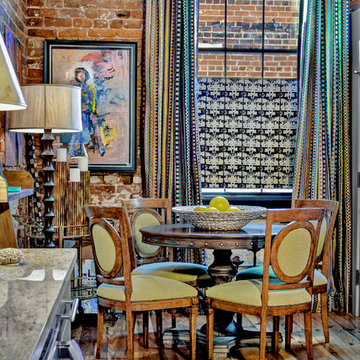
URBAN LOFT
Location | Columbia, South Carolina
Style | industrial
Photographer | William Quarles
Architect | Scott Garbin
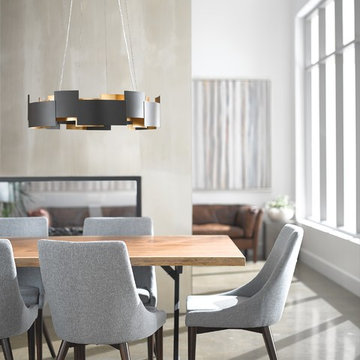
Courtesy of 1stoplighting on behalf of Kichler Lighting
Shop Here:
https://www.houzz.com/product/92222025-kichler-moderne-chandelier-pendant-led-olde-bronze-contemporary-chandeliers/lid=64314814/lpv=1
11.512 Billeder af industriel spisestue

From brick to wood, to steel, to tile: the materials in this project create both harmony and an interesting contrast all at once. Featuring the Lucius 140 peninsula fireplace by Element4.
Photo by: Jill Greer
8
