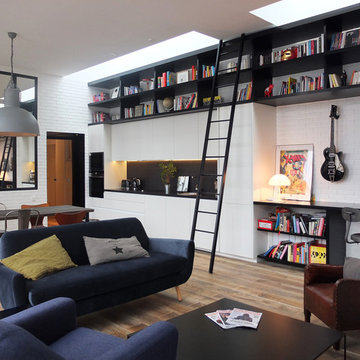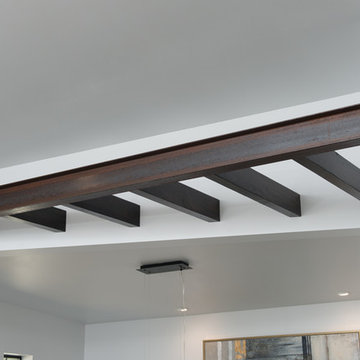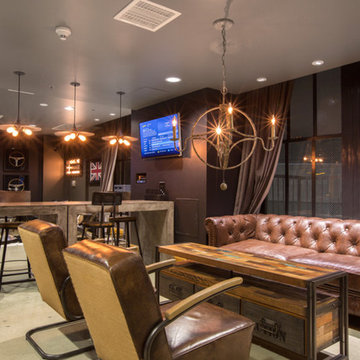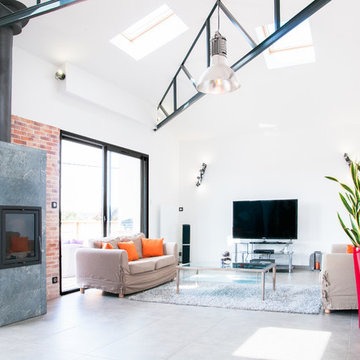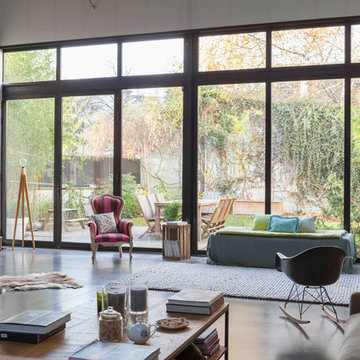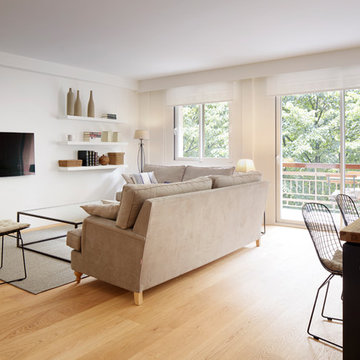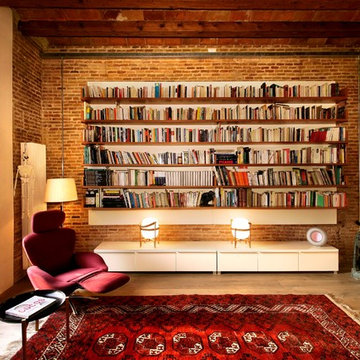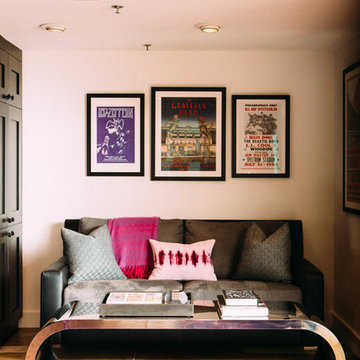563 Billeder af industrielt alrum
Sorteret efter:
Budget
Sorter efter:Populær i dag
81 - 100 af 563 billeder
Item 1 ud af 3
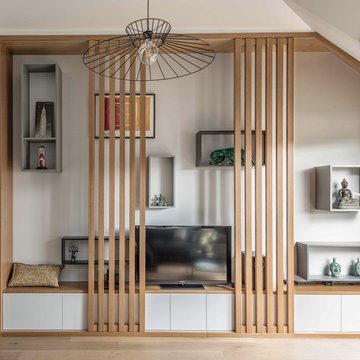
Un grand ensemble meuble TV avec niches ouvertes murales et des panneaux coulissants, le tout sur-mesure
Styliste : Céline Hassen – Photographe : Christophe Rouffio
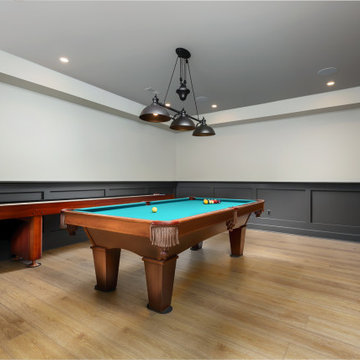
This 1600+ square foot basement was a diamond in the rough. We were tasked with keeping farmhouse elements in the design plan while implementing industrial elements. The client requested the space include a gym, ample seating and viewing area for movies, a full bar , banquette seating as well as area for their gaming tables - shuffleboard, pool table and ping pong. By shifting two support columns we were able to bury one in the powder room wall and implement two in the custom design of the bar. Custom finishes are provided throughout the space to complete this entertainers dream.
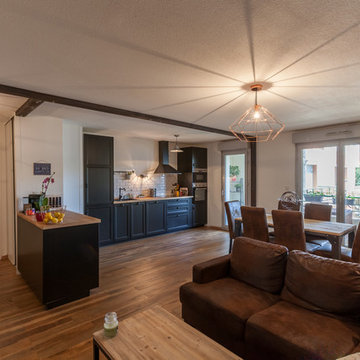
Le but de ce projet était de créer une ambiance loft / urbain dans un appartement classique du centre-ville de Toulouse. Nous avons réalisé une rénovation complète en repensant les espaces et les volumes des pièces principales.
Nous avons joué sur les matériaux : la brique, le bois et l'acier pour créer une ambiance de loft newyorkais. La décoration a également était réalisée par l'agence, nous avons choisi des meubles de style industriel pour donner un côté chaleureux et harmonieux.
Le mélange des matériaux et des meubles a créé une véritable ambiance, unique et parfaitement en adéquation avec les attentes des clients.
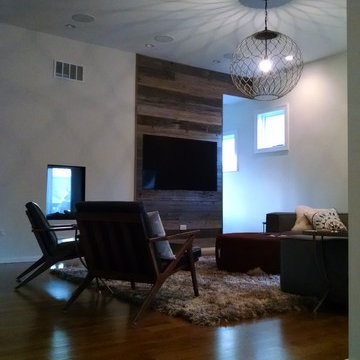
The center light fixture creates wonderful light patterns across this modern family room. The TV has been given a backdrop of reclaimed barn wood. The fireplace to the left of the TV is a see-through fireplace between the family room and dinette.
Meyer Design
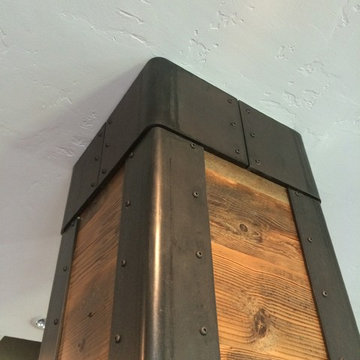
Column in reclaimed barn-wood and wrapped in blackened steel.
Photo - Josiah Zukowski
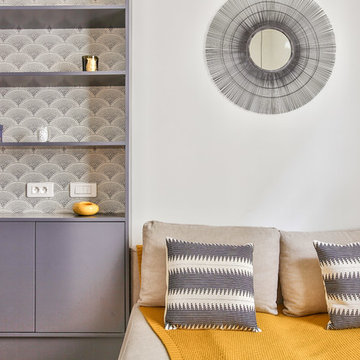
Un joli espace salon en alcôve entouré d'une bibliothèque sur-mesure anthracite, fermée en partie basse, ouverte avec étagères en partie haute, avec un fond de papier peint. Alcôve centrée par un joli miroir-soleil en métal.
https://www.nevainteriordesign.com/
Liens Magazines :
Houzz
https://www.houzz.fr/ideabooks/97017180/list/couleur-d-hiver-le-jaune-curry-epice-la-decoration
Castorama
https://www.18h39.fr/articles/9-conseils-de-pro-pour-rendre-un-appartement-en-rez-de-chaussee-lumineux.html
Maison Créative
http://www.maisoncreative.com/transformer/amenager/comment-amenager-lespace-sous-une-mezzanine-9753
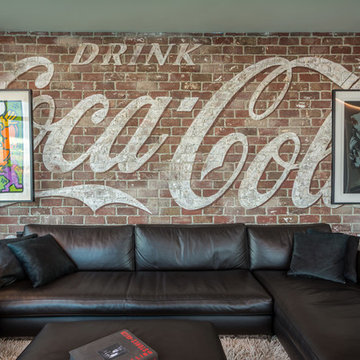
we added this brick wall and had it custom painted to look like a vintage building sign.
photo by Gerard Garcia
Custom painted by Andrew Tedesco
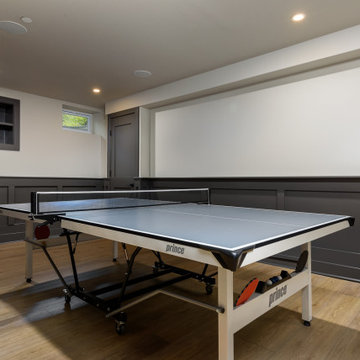
This 1600+ square foot basement was a diamond in the rough. We were tasked with keeping farmhouse elements in the design plan while implementing industrial elements. The client requested the space include a gym, ample seating and viewing area for movies, a full bar , banquette seating as well as area for their gaming tables - shuffleboard, pool table and ping pong. By shifting two support columns we were able to bury one in the powder room wall and implement two in the custom design of the bar. Custom finishes are provided throughout the space to complete this entertainers dream.
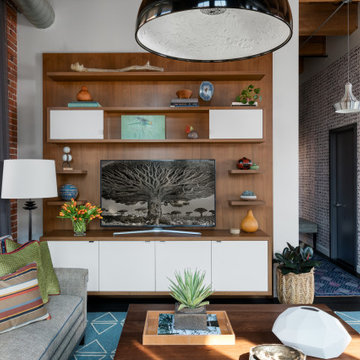
Our Cambridge interior design studio gave a warm and welcoming feel to this converted loft featuring exposed-brick walls and wood ceilings and beams. Comfortable yet stylish furniture, metal accents, printed wallpaper, and an array of colorful rugs add a sumptuous, masculine vibe.
---
Project designed by Boston interior design studio Dane Austin Design. They serve Boston, Cambridge, Hingham, Cohasset, Newton, Weston, Lexington, Concord, Dover, Andover, Gloucester, as well as surrounding areas.
For more about Dane Austin Design, see here: https://daneaustindesign.com/
To learn more about this project, see here:
https://daneaustindesign.com/luxury-loft
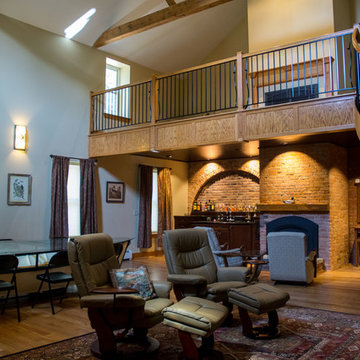
A view in the roadside building showing the renovated boiler room, turned into a Great Room with stacked fireplaces (main floor/ loft) , bar and exposed brick and roof trusses.
Photo credit: Alexander Long (www.brilliantvisual.com)
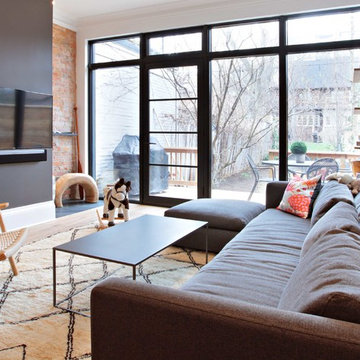
Our client wanted an open concept space in a long narrow home that left original textures and details untouched. A brick wall was exposed as a walnut kitchen and floor-to-ceiling glazing were added. Highlights are a Beni Ourain Moroccan rug from the Atlas Mountains and a CH-25 chair from our favourite Scandinavian furniture designer Hans Wegner.Construction by Greening Homes
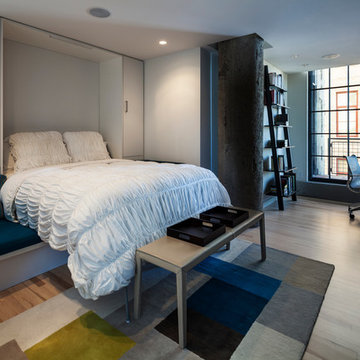
Study with murphy bed open. Entertainment center and home office on right wall are closed.
Don Wong Photo, Inc
563 Billeder af industrielt alrum
5
