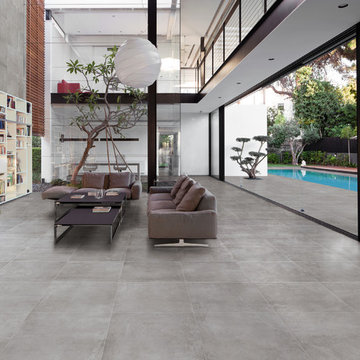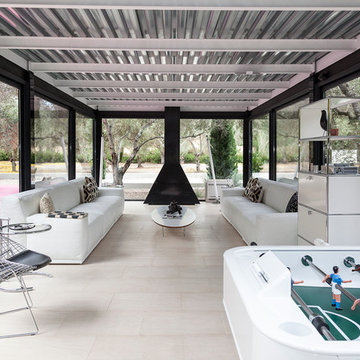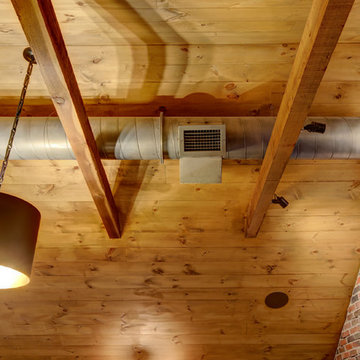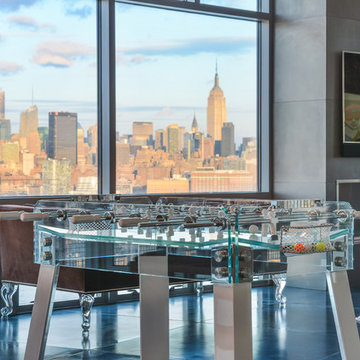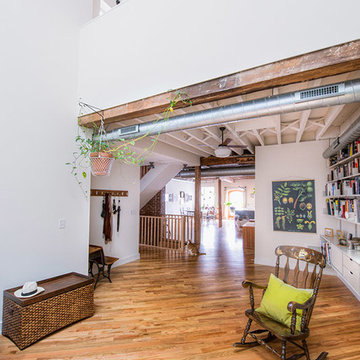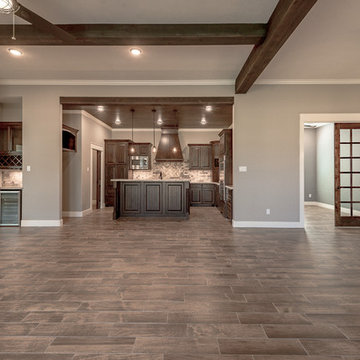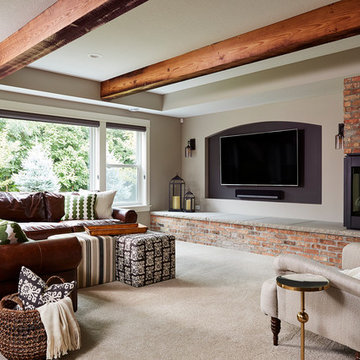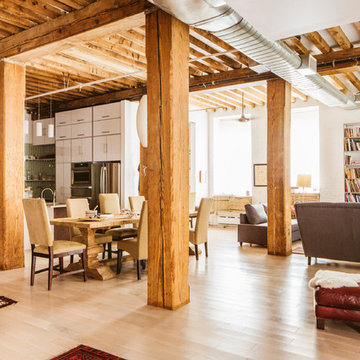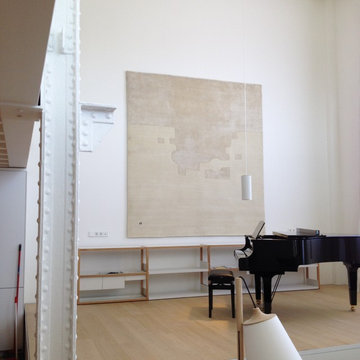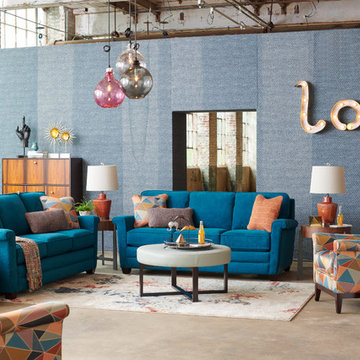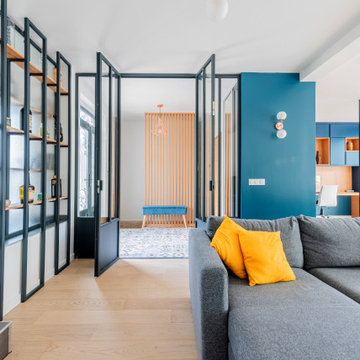563 Billeder af industrielt alrum
Sorteret efter:
Budget
Sorter efter:Populær i dag
101 - 120 af 563 billeder
Item 1 ud af 3
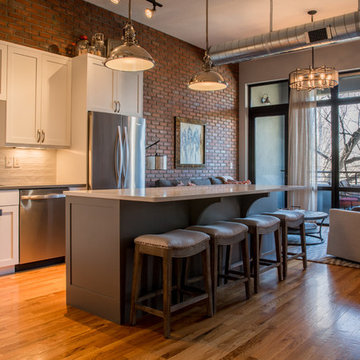
We had so much fun updating this Old Town loft! We painted the shaker cabinets white and the island charcoal, added white quartz countertops, white subway tile and updated plumbing fixtures. Industrial lighting by Kichler, counter stools by Gabby, sofa, swivel chair and ottoman by Bernhardt, and coffee table by Pottery Barn.
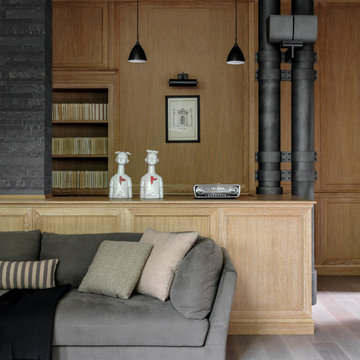
Металлические стальные колонны с хомутами в стиле лофт Бар со стеновыми панелями диван MERIDIANI
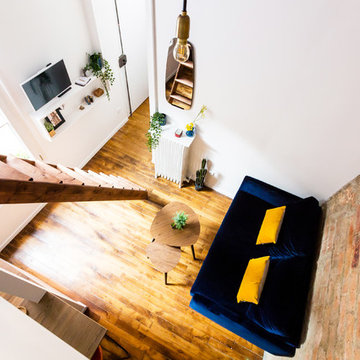
Vue imprenable depuis la mezzanine ! Un joli salon sur fond de mur brique, son canapé en face de sa télévision, un coin effet cheminée avec ce radiateur recouvert d'une tablette et d'un miroir ; l'ensemble accessible grâce à cette échelle en bois amovible !
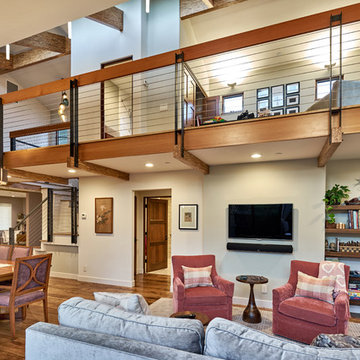
Palo Alto midcentury Coastwise tract home remodeled as a contemporary two story with open loft. Clerestory windows over the loft let in light.
Focusing on sustainability, green materials and designed for aging in place, the home took on an industrial style, with exposed engineered parallam lumber and black steel accents.
Photo: Mark Pinkerton vi360
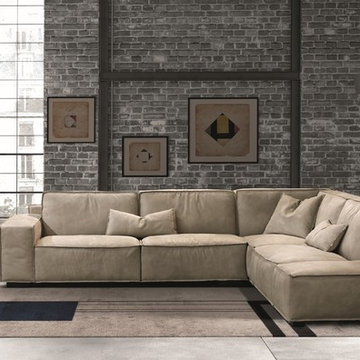
Sacai Leather Sectional offers incredible flexibility and is one of the most accommodating seating solutions on the market today. Manufactured in Italy by Gamma Arredamenti, Sacai Sectional does not only envelop with its plush seats but makes itself overtly convenient through its backrest lift mechanism that raises the back cushions effortlessly through air springs.
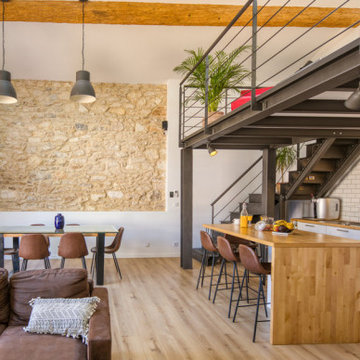
Mise à nu d'un mur en pierres apparentes pour délimiter l'espace salle à manger dans un grand espace ouvert comprenant également un salon, une cuisine ouverte ainsi qu'un bureau en mezzanine.
Les pierres ainsi que les poutres en bois s'équilibrent à merveille avec les matériaux plus industriels de ce séjour permettant de mixer l'univers traditionnel des lieux à la modernité des matériaux.
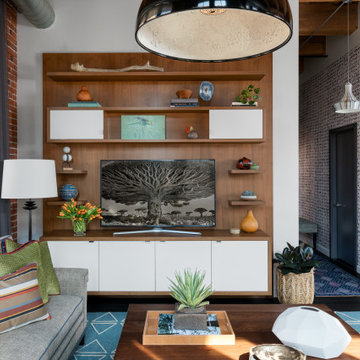
Our Cambridge interior design studio gave a warm and welcoming feel to this converted loft featuring exposed-brick walls and wood ceilings and beams. Comfortable yet stylish furniture, metal accents, printed wallpaper, and an array of colorful rugs add a sumptuous, masculine vibe.
---
Project designed by Boston interior design studio Dane Austin Design. They serve Boston, Cambridge, Hingham, Cohasset, Newton, Weston, Lexington, Concord, Dover, Andover, Gloucester, as well as surrounding areas.
For more about Dane Austin Design, click here: https://daneaustindesign.com/
To learn more about this project, click here:
https://daneaustindesign.com/luxury-loft
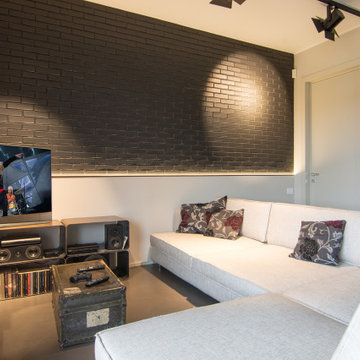
Il cassettone recuperato per la seconda volta dalla vecchia abitazione non è stato verniciato per modificarne il colore bensì bruciato in modo da carbonizzarne lo strato superficiale e poi protetto con cere. Illuminazione diretta ed indiretta studiata nei minimi dettagli per mettere in risalto la parete in mattoni faccia a vista dipinti di nero opaco. A terra un pavimento continuo in cemento autolivellante.
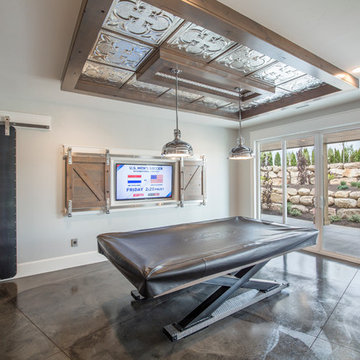
Nick Bayless Photography
Custom Home Design by Joe Carrick Design
Built By Highland Custom Homes
Interior Design by Chelsea Kasch - Striped Peony
563 Billeder af industrielt alrum
6
