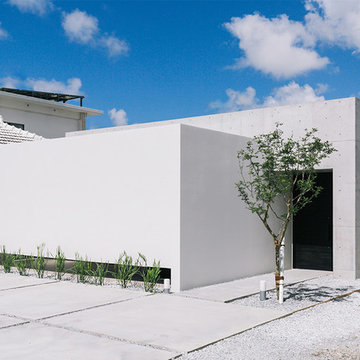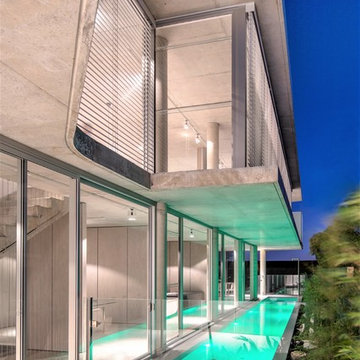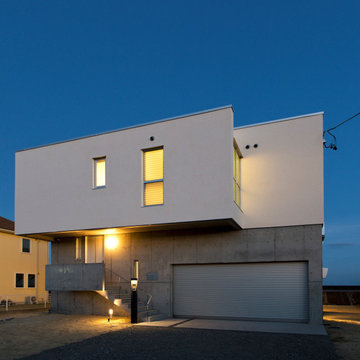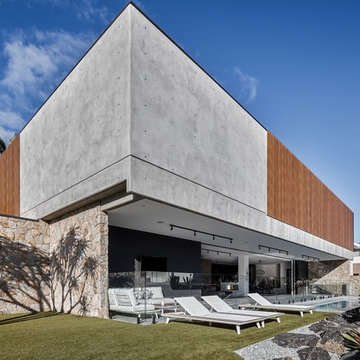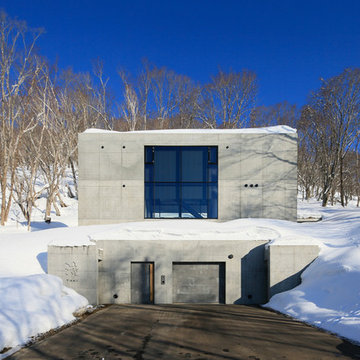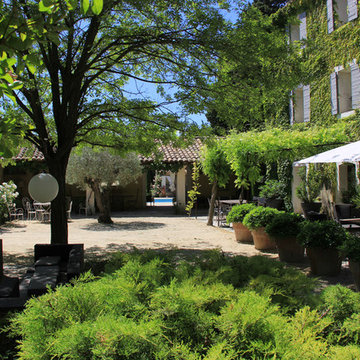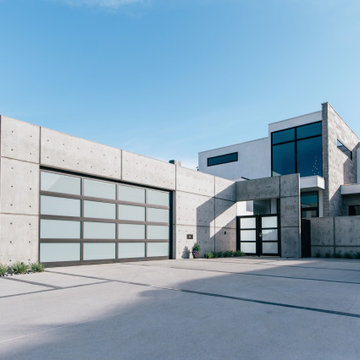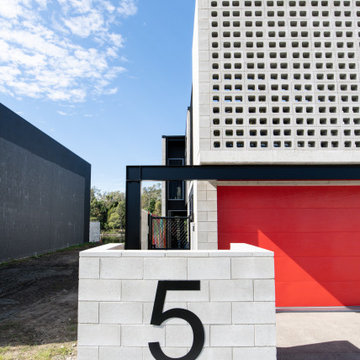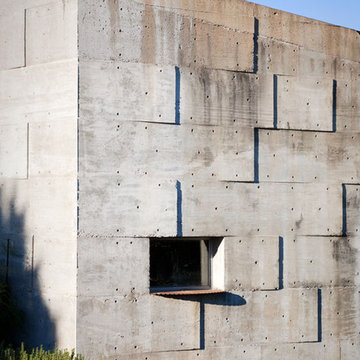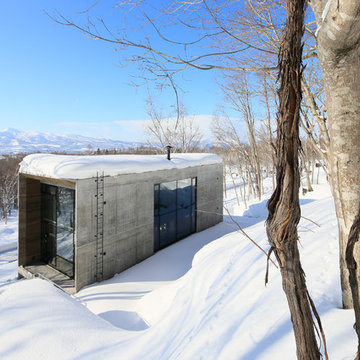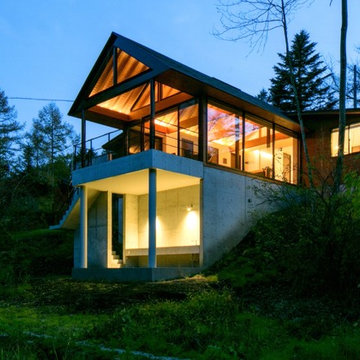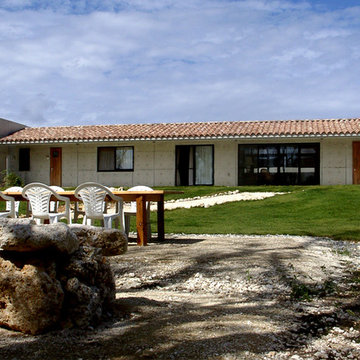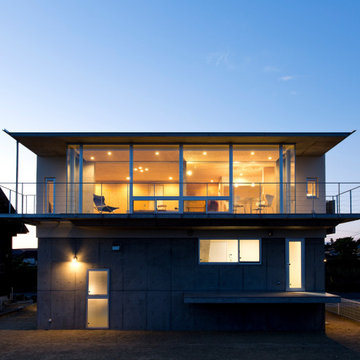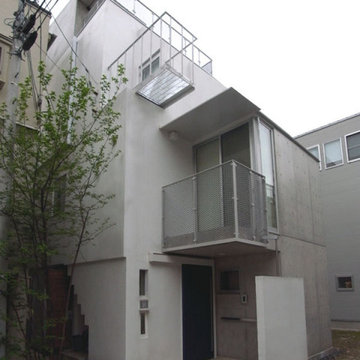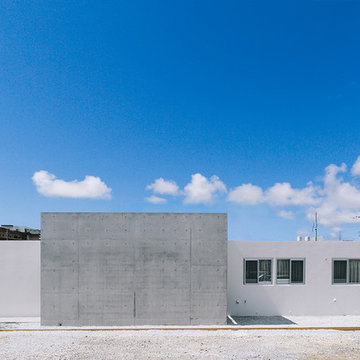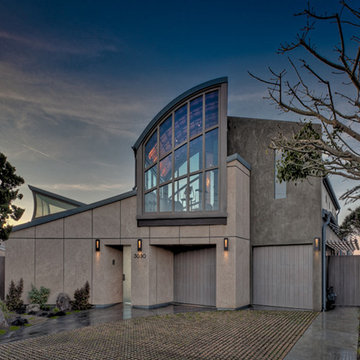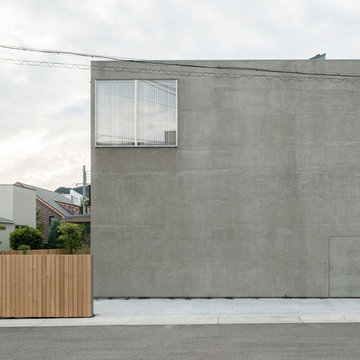156 Billeder af industrielt betonhus
Sorteret efter:
Budget
Sorter efter:Populær i dag
41 - 60 af 156 billeder
Item 1 ud af 3
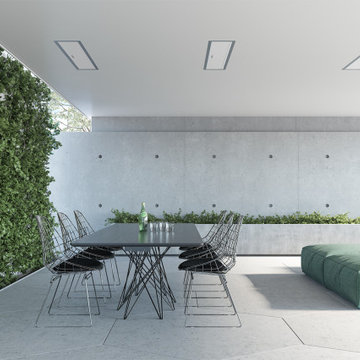
This award-winning Platinum Smart-Heat™ series sets the benchmark against which all other outdoor heaters are measured, with nothing else that comes close in terms of technology, design, power, and efficiency.
Designed with low-clearance, semi-enclosed spaces in mind, the award-winning Platinum Smart-Heat™ Electric & Gas series offers minimized light emissions and dedicated recess kits that allow these stand-out outdoor heaters to blend seamlessly into any environment.
Available in both black and white, the elegantly understated Platinum Smart-Heat™ series combines superb style with sensational heating without compromise, delivering 25% more heat with a much smaller footprint than the best of any other competitors outdoor heaters.
Featuring corrosion-proof 304 stainless steel chassis’ and Schott tinted ceramic-glass screens, these compact yet powerful outdoor heaters can be subtly placed practically anywhere with our dedicated wall, ceiling, and flush-mounting options.
Blending beautifully with any environment, they also virtually fade from mind, with set-and-forget simplicity and complete heating control delivered by single switch activation and smart control compatibility.
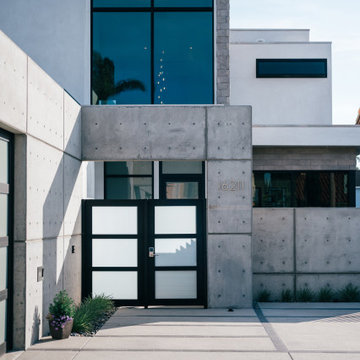
glass and concrete frame the steel front entry gate, allowing for ample parking and privacy at the street-facing exterior
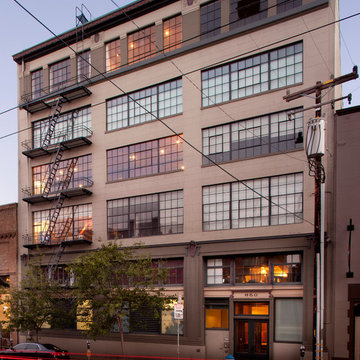
The exterior walls of the building were left intact, while the interior walls were changed to accommodate the client’s aspirations and requirements.
Photographer: Paul Dyer
156 Billeder af industrielt betonhus
3
