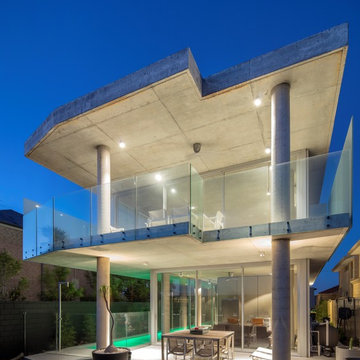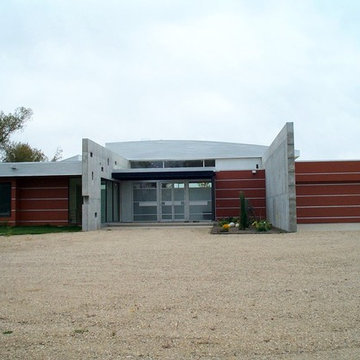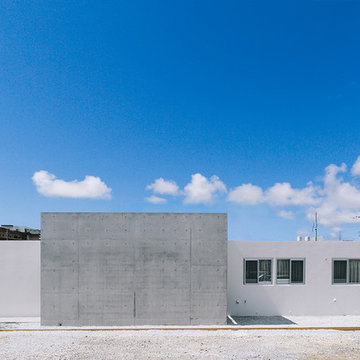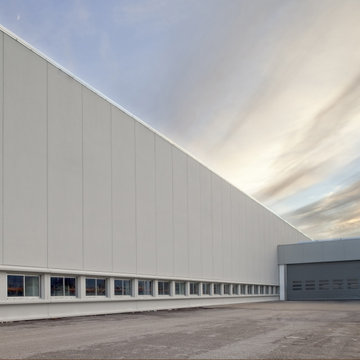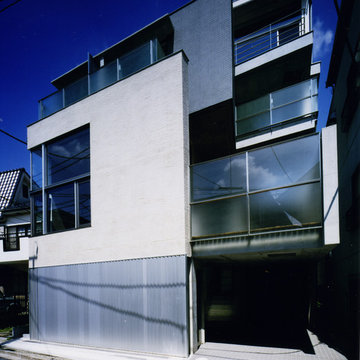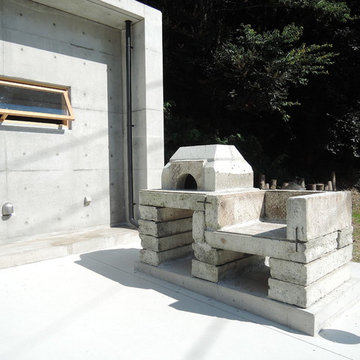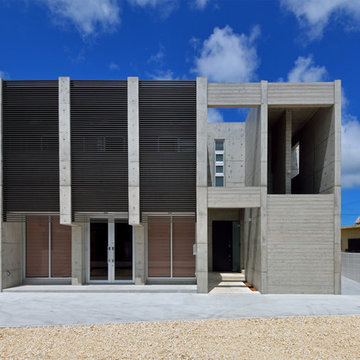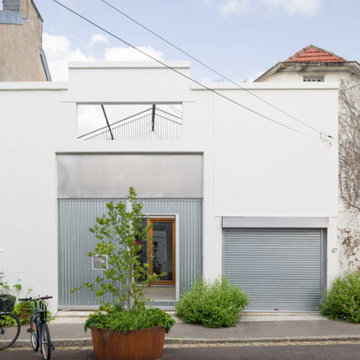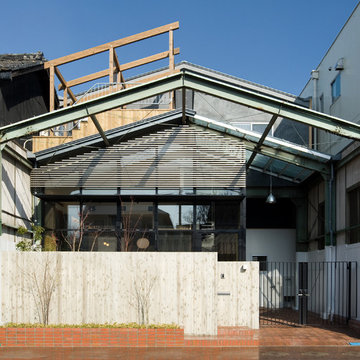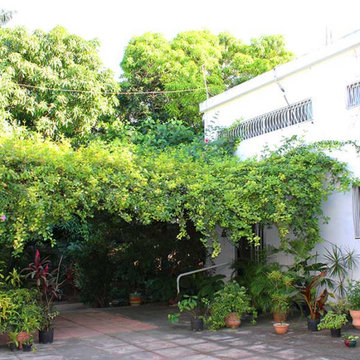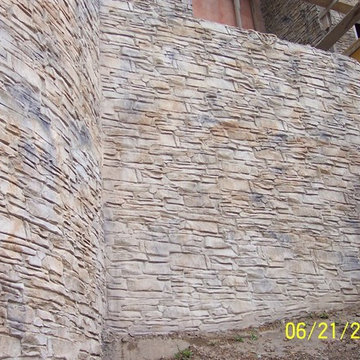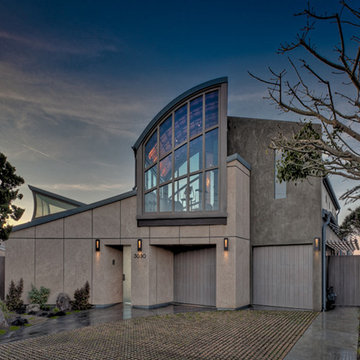155 Billeder af industrielt betonhus
Sorteret efter:
Budget
Sorter efter:Populær i dag
101 - 120 af 155 billeder
Item 1 ud af 3
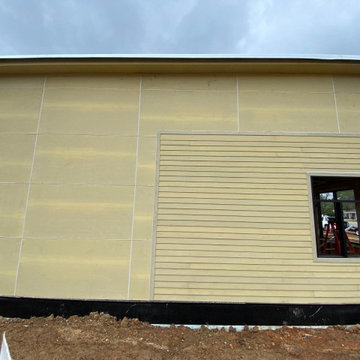
A future Scooter’s coffee shop in Lillington, NC. This project was started and finished in two days!
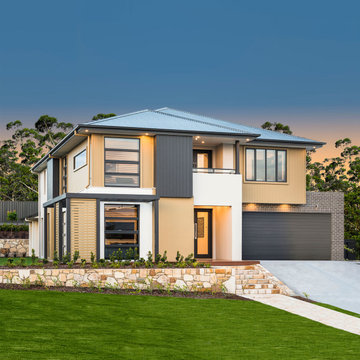
Grandeur on Every Level.
Offering the thoughtful design features you’d normally only expect from a bespoke home, the Metropolitan is the ultimate in two-storey, luxury family living.
The Metropolitan is a lavish two storey design with a Master Suite of Hollywood proportions and a layout. The Metropolitan respects the duties of everyday life and rewards with simple luxuries. Catering even for narrow blocks, this home effortlessly ticks every box on the wish list.
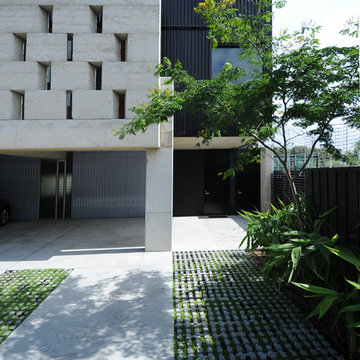
Our own ‘case study’ project where we are the client, architect and builder, testing some ideas, spatial & material.
Comben Place is a mixed-use development in North Fremantle. Built over three stories with ROW access the project is built to the boundary on three sides, incorporating a self contained ground floor space for ‘commercial’ use; above is a two level, three bedroom apartment with a north facing terrace.
Our conceptual design approach was to create flexible spaces within a robust concrete shell in response to challenging site conditions: a future road reserve to the north, residential to the south and east, commercial warehouses and train line to the west, the site is close to Leighton beach but bound by Stirling Highway, Fremantle Port and the train line.
The architectural language is simple and direct using a limited material pallet of rammed concrete, metal cladding, polycarbonate wall panels and painted brick carefully composed to create a single built form with two distinct occupancies, which offer unusual hybrid spaces.
Photographers: Michael Patroni, Dimmity Walker and Giac Patroni
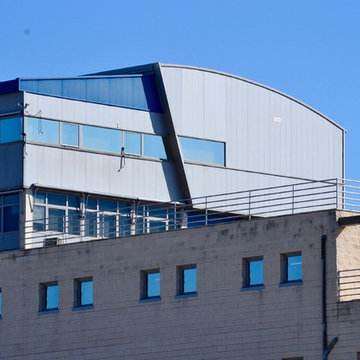
Edificio para empresa fabricante de aparatos biotecnológicos. Tiene una superficie de 2000m2 repartidos en dos cuerpos, uno de ellos de planta baja y primera y el otro, sótano, planta baja, y primera + una entreplanta intermedia. Resuelto con estructura prefabricada de HºAº y estructura metálica en el espacio superior dedicado a oficinas. Muros de bloques prefabricados de HºAº, ventanas de aluminio, portones de acero en los volúmenes industriales. Cerramientos y cubierta de paneles sandwich de aluminio en oficinas.

If quality is a necessity, comfort impresses and style excites you, then JACK offers the epitome of modern luxury living. The combination of singularly skilled architects, contemporary interior designers and quality builders will come together to create this elegant collection of superior inner city townhouses.
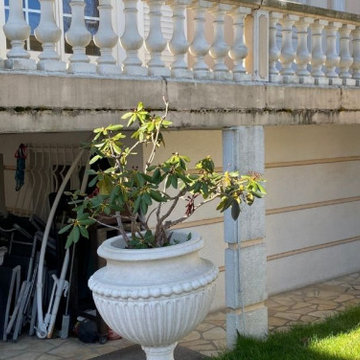
Je vous ai déjà parlé de Paula et Guillaume? Je les adore! Ils sont super sympas et surtout ils ont un sens du beau très aiguisé. Ils adorent chiner et sélectionner leur décoration avec soin. Alors ce projet était très stimulant pour moi. Leur projet, le voici, ils ont acheté cette maison dans la même rue que leur ancien logement. Et pour cause! Ils connaissaient déjà bien la maison car les anciens propriétaires sont des amis. Ils s'étaient toujours dit que si ils déménageaient ce serait dans cette maison. Car outre le cachet extérieur certain de la maison qui ne ressemble à aucune autre, les volumes intérieurs leur plaisaient. En revanche, ils rêvaient d'une pièce de vie au look industriel qui soit un seul grand volume comme dans un loft. Et pour le coup, si vous regardez toutes les photos, vous verrez que ce n'était pas trop le cas de cette maison qui était très cloisonnée. Après avoir travaillé plusieurs mois avec eux à repenser leur nouvel espace de vie, Paula et Guillaume m'ont invité à venir découvrir la rénovation finie, car ce sont eux (en famille) qui se sont occupés des travaux sur la base des plans et de la shopping list que je leur avait donnés.
155 Billeder af industrielt betonhus
6
