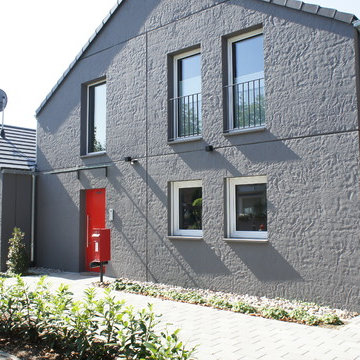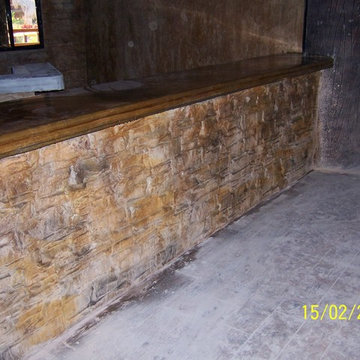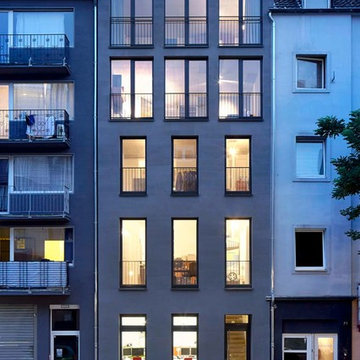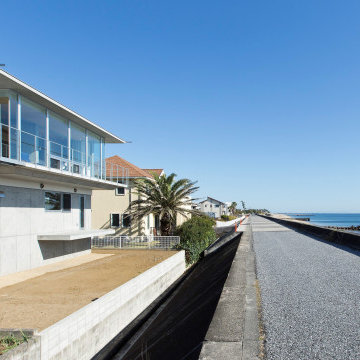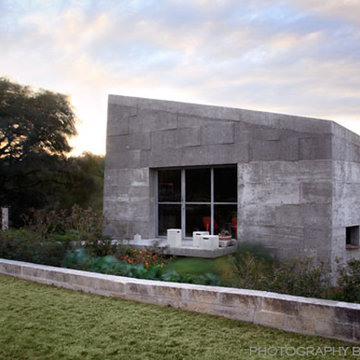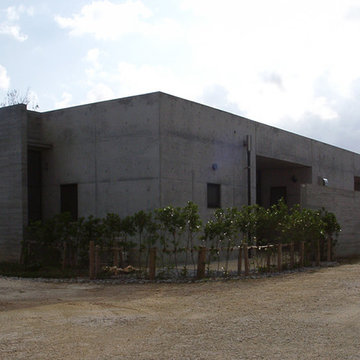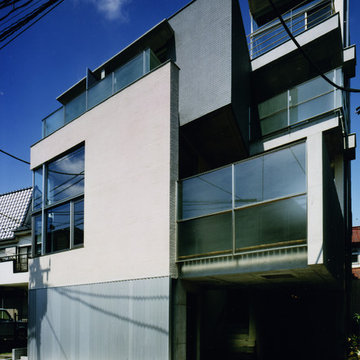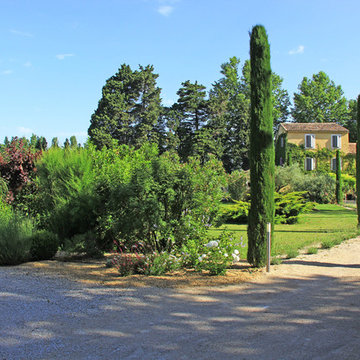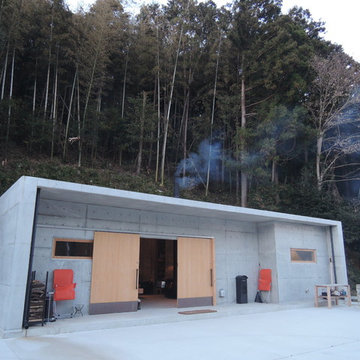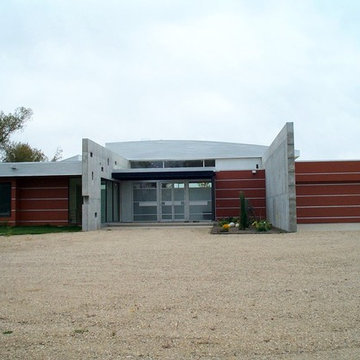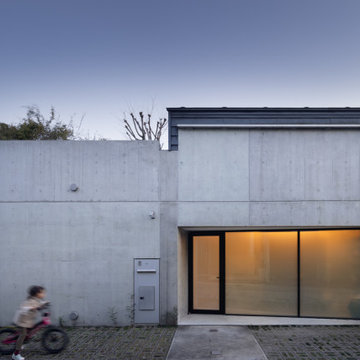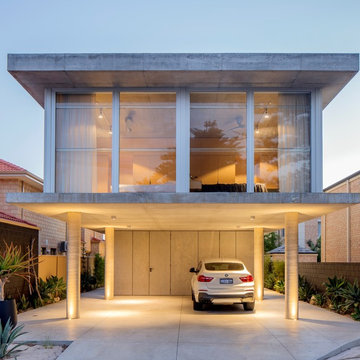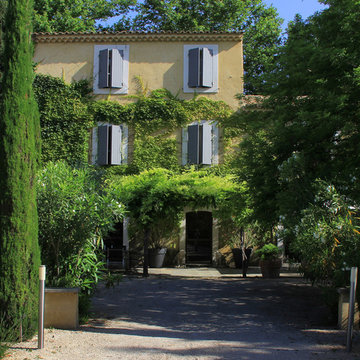156 Billeder af industrielt betonhus
Sorteret efter:
Budget
Sorter efter:Populær i dag
121 - 140 af 156 billeder
Item 1 ud af 3
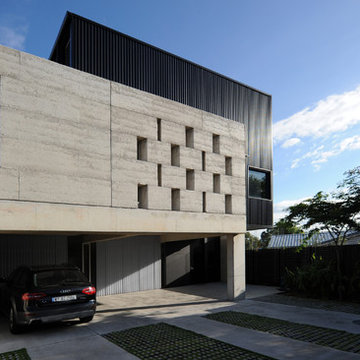
Our own ‘case study’ project where we are the client, architect and builder, testing some ideas, spatial & material.
Comben Place is a mixed-use development in North Fremantle. Built over three stories with ROW access the project is built to the boundary on three sides, incorporating a self contained ground floor space for ‘commercial’ use; above is a two level, three bedroom apartment with a north facing terrace.
Our conceptual design approach was to create flexible spaces within a robust concrete shell in response to challenging site conditions: a future road reserve to the north, residential to the south and east, commercial warehouses and train line to the west, the site is close to Leighton beach but bound by Stirling Highway, Fremantle Port and the train line.
The architectural language is simple and direct using a limited material pallet of rammed concrete, metal cladding, polycarbonate wall panels and painted brick carefully composed to create a single built form with two distinct occupancies, which offer unusual hybrid spaces.
Photographers: Michael Patroni, Dimmity Walker and Giac Patroni
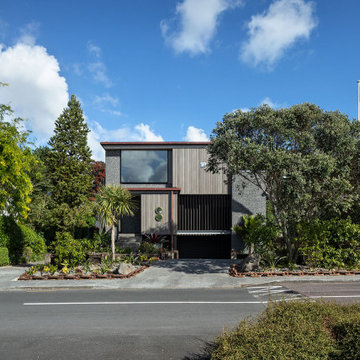
This new house by Rogan Nash Architects, sits on the Cockle Bay waterfront, adjoining a park. It is a family home generous family home, spread over three levels. It is primarily concrete construction – which add a beautiful texture to the exterior and interior.
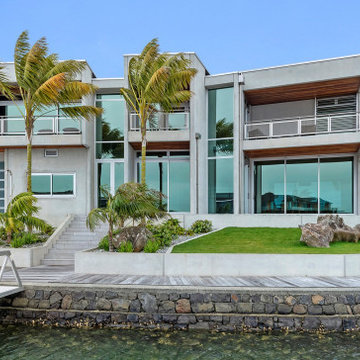
This precast concrete construction is a monument to expert design and a testament to the fortitude of those who built it.
Commercial processes were used to complete this enormous house one bit at a time with panels weighing up to 3.5 tonne being made off site.

Before Pitcure, showing the overgrowth and death left from not keeping up with a commercial property.
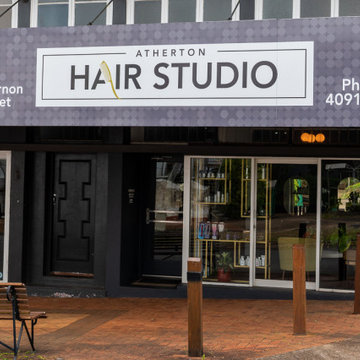
Hair salon refurbishment - Client requested a new business name and logo. This is the result. Signhub went to work for us and came up with the background. It works well with the style of building and interior.
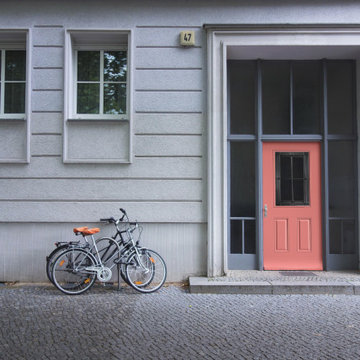
Upgrade your Modern or Industrial space with a brand new front door, much needed even in the city! The one is a Belleville Smooth 2 Panel Door Half Lite with Marco Glass with Antique Black Caming Glass. It can brighten up your entryway and makes your place stand out.
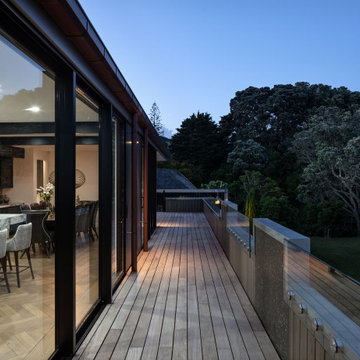
This new house by Rogan Nash Architects, sits on the Cockle Bay waterfront, adjoining a park. It is a family home generous family home, spread over three levels. It is primarily concrete construction – which add a beautiful texture to the exterior and interior.
156 Billeder af industrielt betonhus
7
