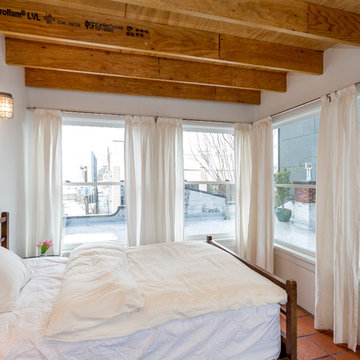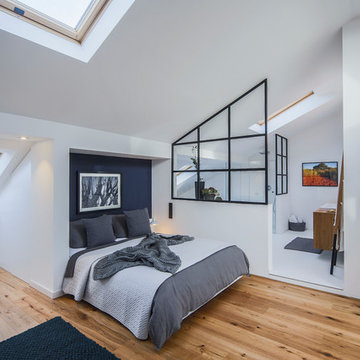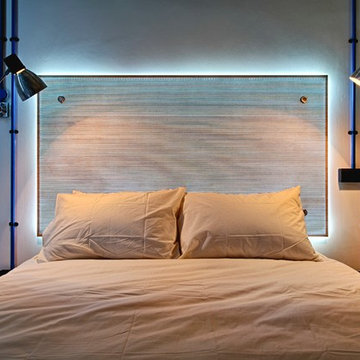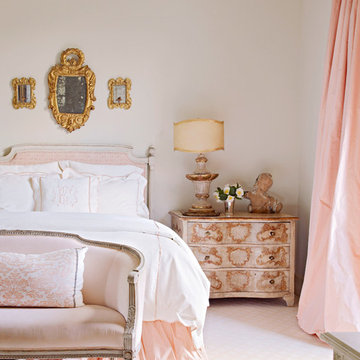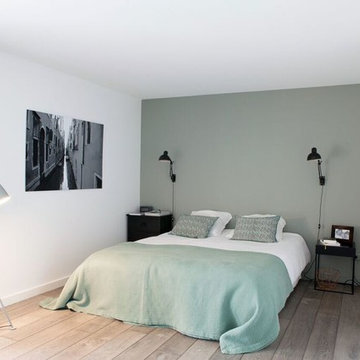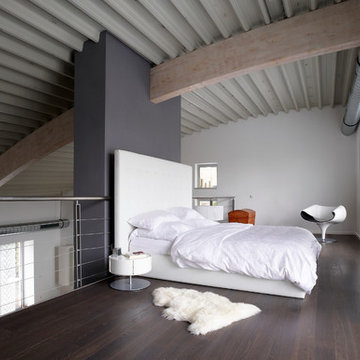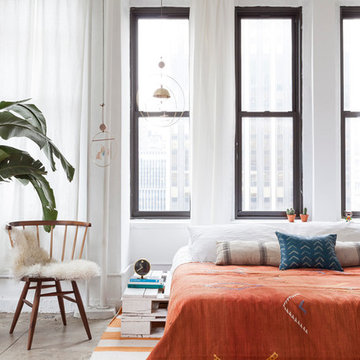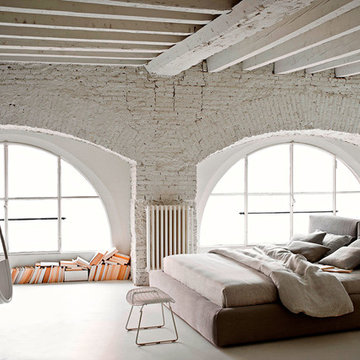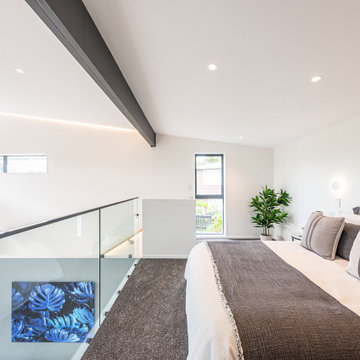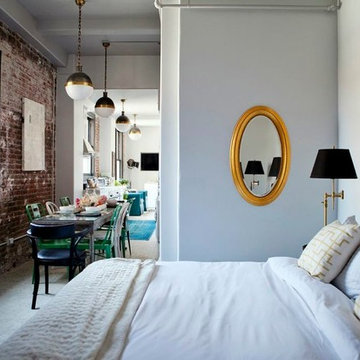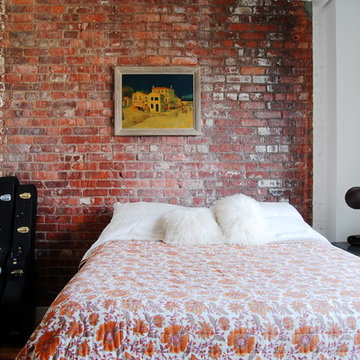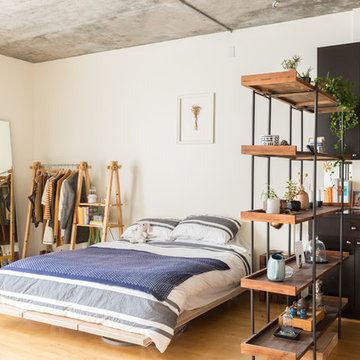1.526 Billeder af industrielt soveværelse med hvide vægge
Sorteret efter:
Budget
Sorter efter:Populær i dag
101 - 120 af 1.526 billeder
Item 1 ud af 3
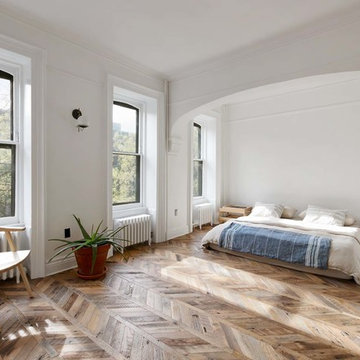
Landmarked Townhouse gut renovation. Herringbone wood floor in the master bedroom.
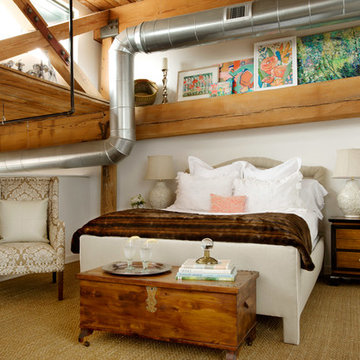
The architecture of the master bedroom in this downtown loft apartment embraces the memory of the old mill it once was. Off-white walls and sisal carpeting offer the perfect neutral backdrop for this calm respite. Flanking the bed, which is fully upholstered in taupe linen, are a pair of Asian style bedside tables whose color coordinates beautifully with the lush and delicious chocolate faux fur found at its foot. The antique cedar chest gives much needed storage as well as display space. A pair of ivory ceramic lamps topping the bedside tables are both beautiful and functional. Sitting quietly in the corner, is a chair covered in taupe damask beckoning one to sit and read. A gallery of original artwork above the bed splashes coral, tangerine, aqua and turquoise into the space adding color and blending it with the rest of the loft. Adjacent to the gallery is a menagerie of silver animals adding sparkle and personality.
Photography by FishEye Studios
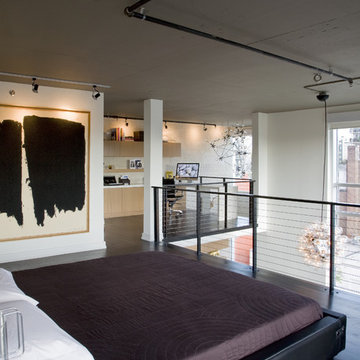
The master bedroom suite on the upper level was opened up to a large sleeping area and a study area beyond, both opening onto the atrium that floods the area with light. Daytime and night-time blackout shades are electronically operated to turn the whole area dark for sleeping.
Featured in Houzz Idea Book: http://tinyurl.com/cd9pkrd
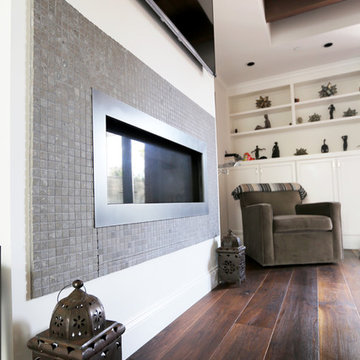
Wood beams at the raised ceilings and a subtle blue limestone mosaic face finish off the inviting atmosphere of this cozy space.
Cabochon Surfaces & Fixtures
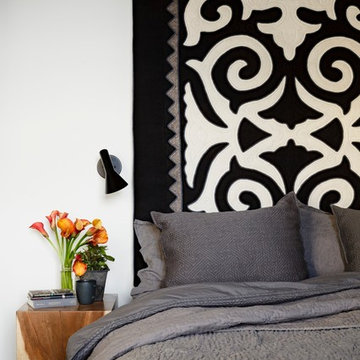
We then introduced a variety of textiles; the hand-stitched felt headboard, the vintage Moroccan rug, the heavy woven fabrics used to upholster the custom sofa and cushions.
Photos by Lincoln Barbour.
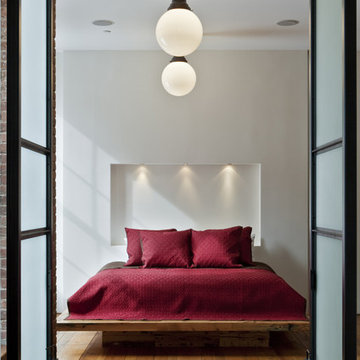
Photography by Eduard Hueber / archphoto
North and south exposures in this 3000 square foot loft in Tribeca allowed us to line the south facing wall with two guest bedrooms and a 900 sf master suite. The trapezoid shaped plan creates an exaggerated perspective as one looks through the main living space space to the kitchen. The ceilings and columns are stripped to bring the industrial space back to its most elemental state. The blackened steel canopy and blackened steel doors were designed to complement the raw wood and wrought iron columns of the stripped space. Salvaged materials such as reclaimed barn wood for the counters and reclaimed marble slabs in the master bathroom were used to enhance the industrial feel of the space.
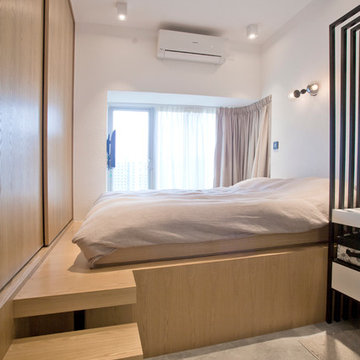
In-house @ Urban Design & Build
En-suite bedroom
For further details:
www.urban-designbuild.hk
1.526 Billeder af industrielt soveværelse med hvide vægge
6
