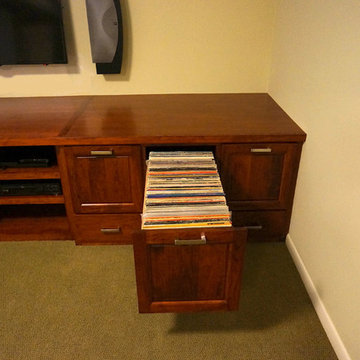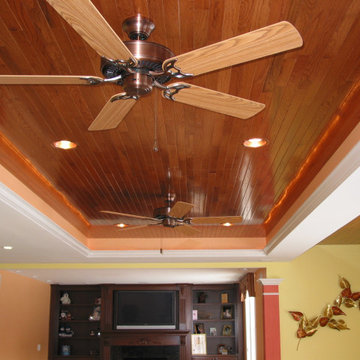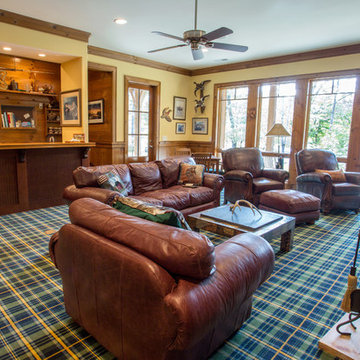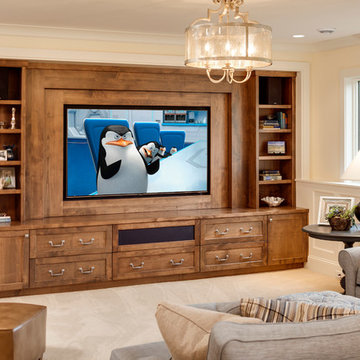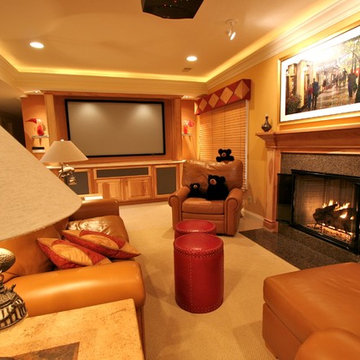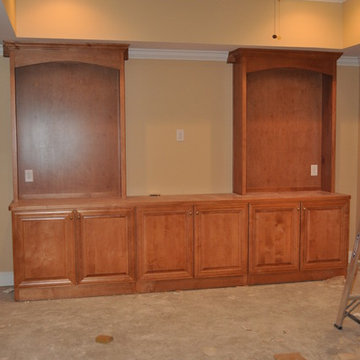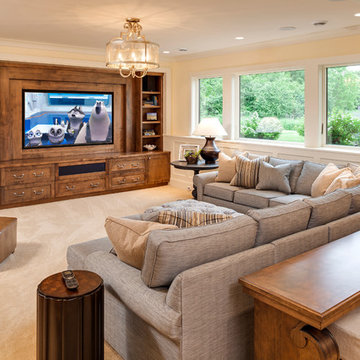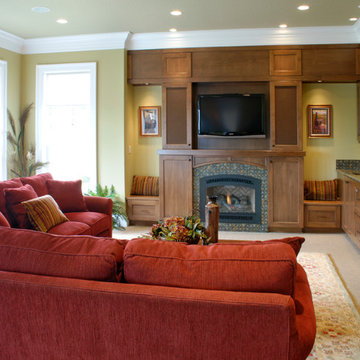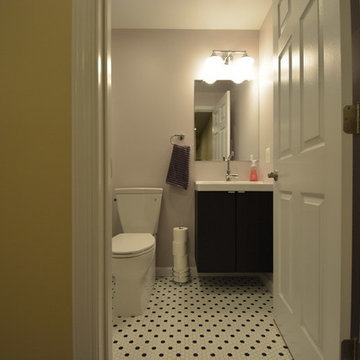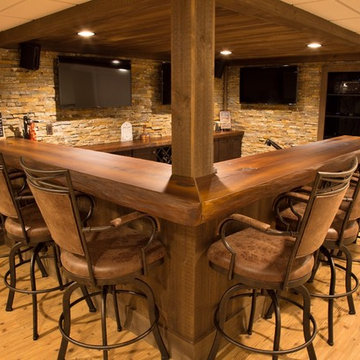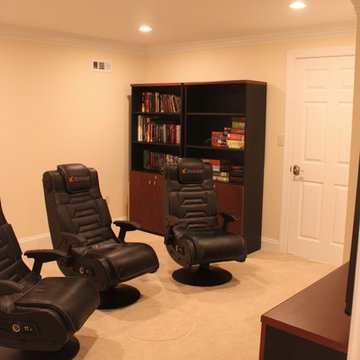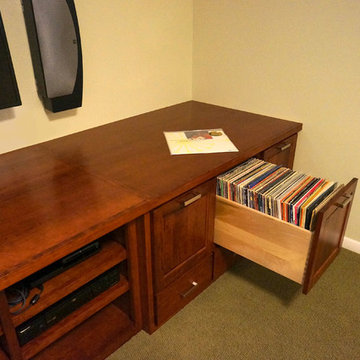269 Billeder af kælder med gule vægge og gulvtæppe
Sorteret efter:
Budget
Sorter efter:Populær i dag
21 - 40 af 269 billeder
Item 1 ud af 3
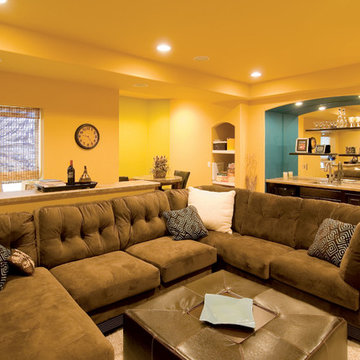
The basement walk-up bar overlooks the family room area. Drink ledge defines the family room area. ©Finished Basement Company
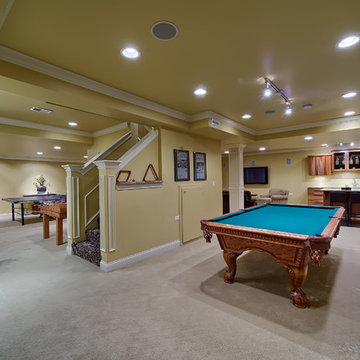
This 1996 home in suburban Chicago was built by Oak Builders. It was updated by Just the Thing throughout the 1996-2013 time period including finishing out the basement into a family fun zone, adding a three season porch, remodeling the master bathroom, and painting.
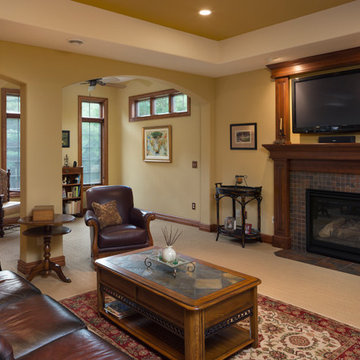
Expansive and exposed lower entertaining space with custom wet bar, pool table, sitting area with fireplace and arched doorways looking out into the home owners landscaped yard and patio. Bar has raised panel cabinetry and end wood columns. Height is given to the room by the trey ceiling. (Ryan Hainey)
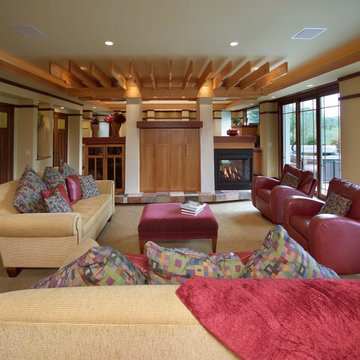
Unfinishes lower level gets an amazing face lift to a Prairie style inspired meca
Photos by Stuart Lorenz Photograpghy
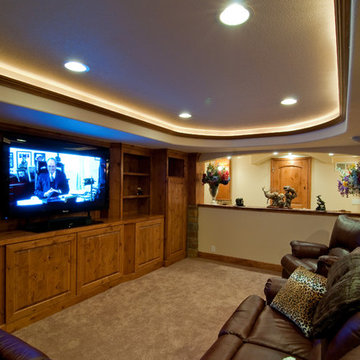
This basement family room offers the best in entertainment space with custom built ins and a custom site built crown molding detail.
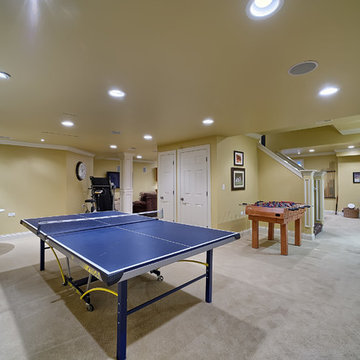
This 1996 home in suburban Chicago was built by Oak Builders. It was updated by Just the Thing throughout the 1996-2013 time period including finishing out the basement into a family fun zone, adding a three season porch, remodeling the master bathroom, and painting.
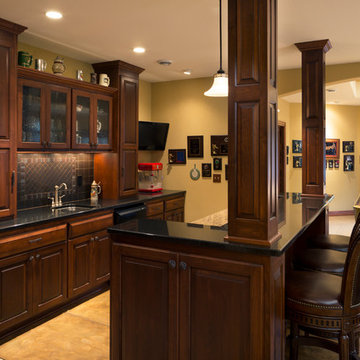
Expansive and exposed lower entertaining space with custom wet bar, pool table, sitting area with fireplace and arched doorways looking out into the home owners landscaped yard and patio. Bar has raised panel cabinetry and end wood columns. Height is given to the room by the trey ceiling. (Ryan Hainey)
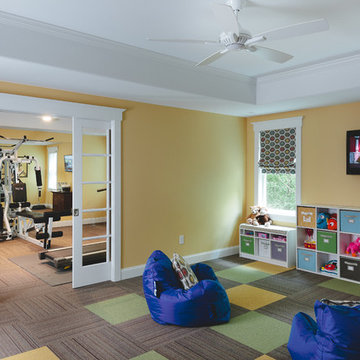
A view of the children's playroom and home gym, separated by French pocket doors with custom crown molding.
Gregg Willett Photography
269 Billeder af kælder med gule vægge og gulvtæppe
2
