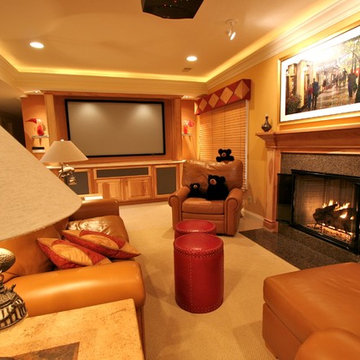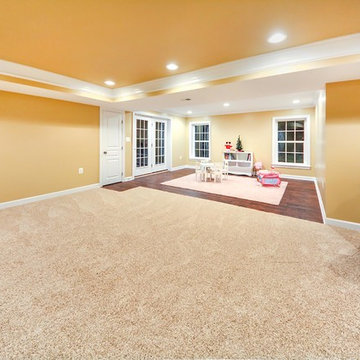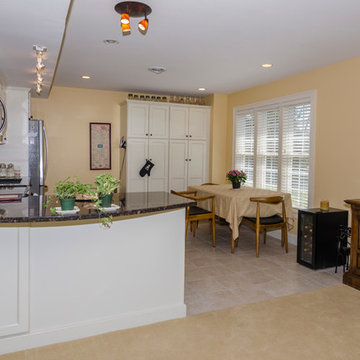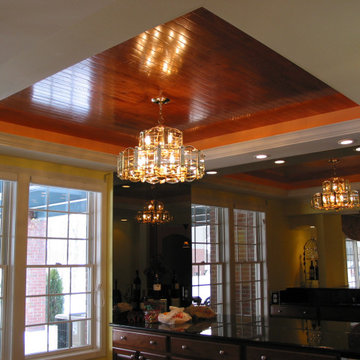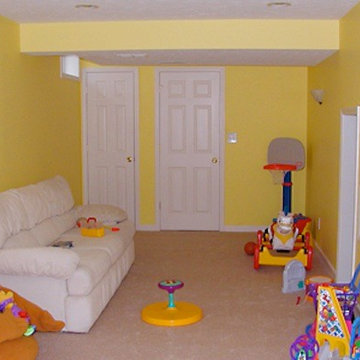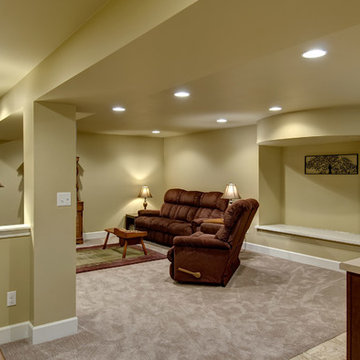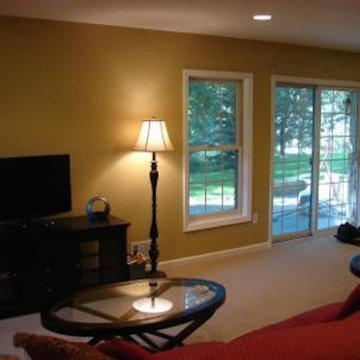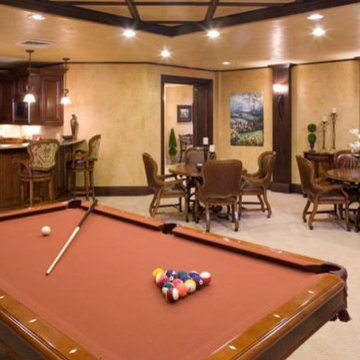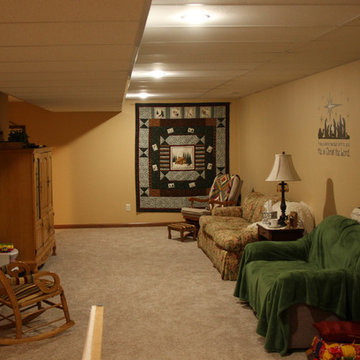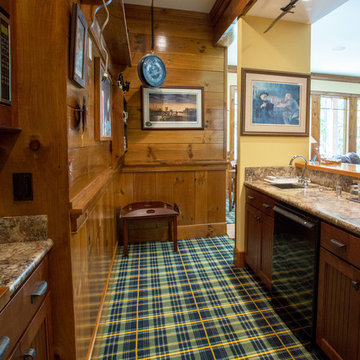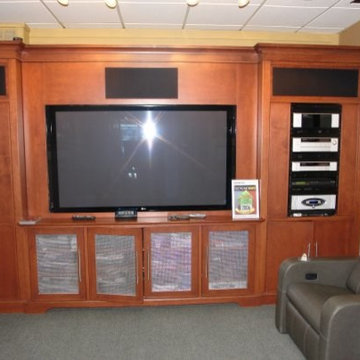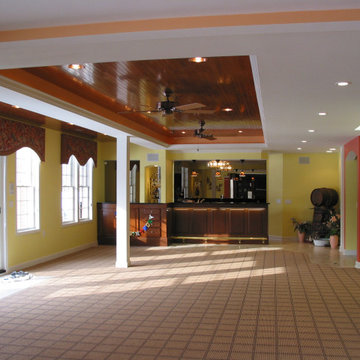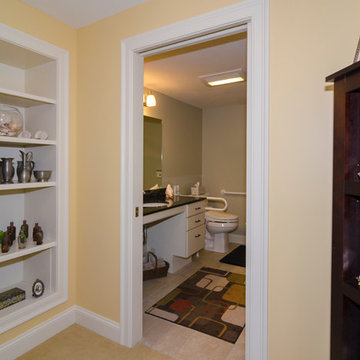269 Billeder af kælder med gule vægge og gulvtæppe
Sorteret efter:
Budget
Sorter efter:Populær i dag
101 - 120 af 269 billeder
Item 1 ud af 3
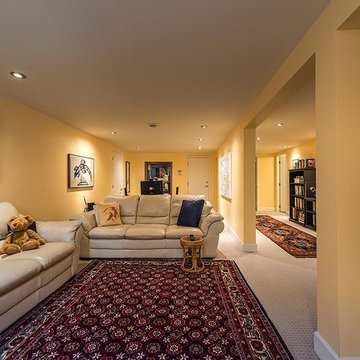
A walkout basement becomes a relaxing family living space after a total remodel. In addition to an office and home entertainment center, the basement now has a wine cellar, large bedroom, full bathroom and separate laundry room.
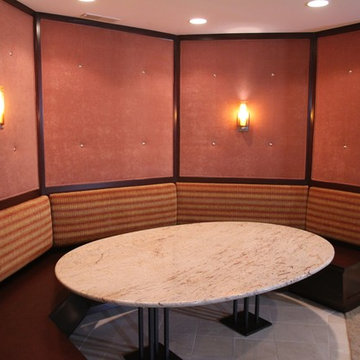
Close-up of Cherry and fabric banquette in basement recreation room. Upholstery provided by Lepely Upholstery, photography by Broad Reach New Media
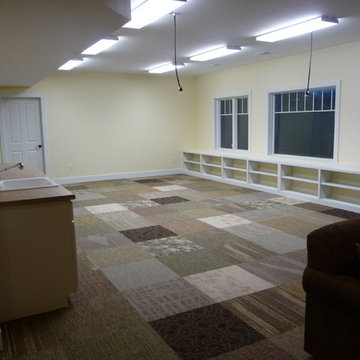
This raised lower level was designed as an artist studio: the working space includes a metal working room, kiln room, dedicated photography room and powder room.
Carpet square flooring allows for easy replacement of any damaged sections.
Note the drop down electrical for equipment. The space eventually has move able islands for work surfaces.
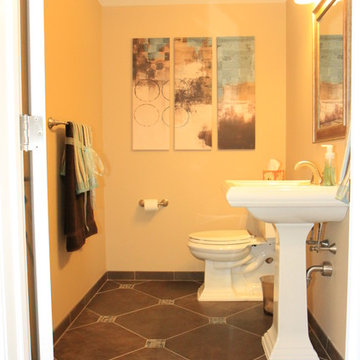
A warm and welcoming basement invites you to indulge in your favorite distractions. Step into this beautifully designed basement where entertainment is only the beginning. From the bar to the theater, family and friends will embrace this space as their favorite hangout spot.
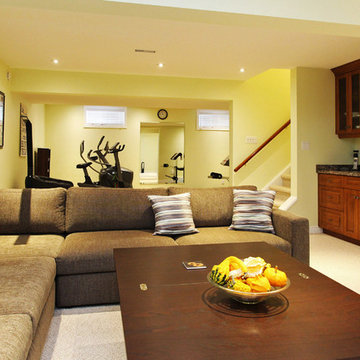
This basement mixes traditional and contemporary features and allows for the homeowners to relax and go hard!
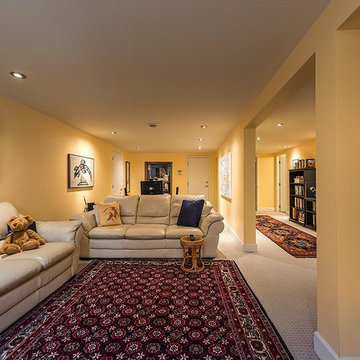
A wall was removed to maximize space and light in the basement of this renovated bungalow. Plenty of head room and the cheerful yellow walls make you want to linger. A home office takes up one end of the space, while a television viewing area occupies the other side.
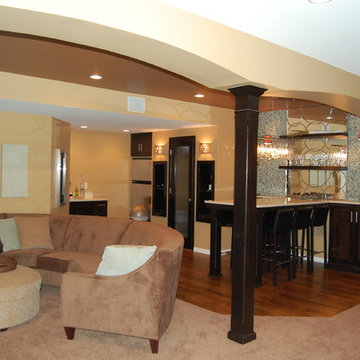
Great basement entertainment area- many details for warmth and beauty. Fire, water, stone and wood elements.
Dominica Woodbury Photography
269 Billeder af kælder med gule vægge og gulvtæppe
6
