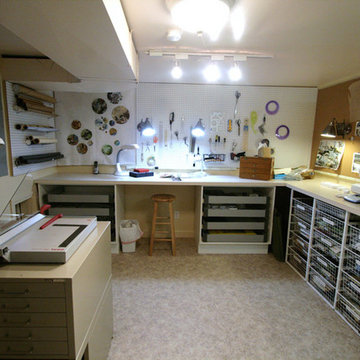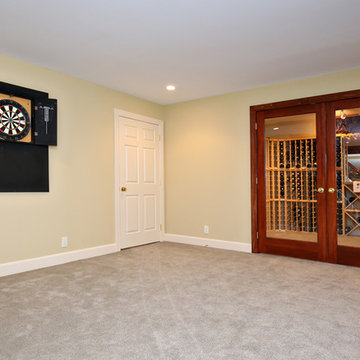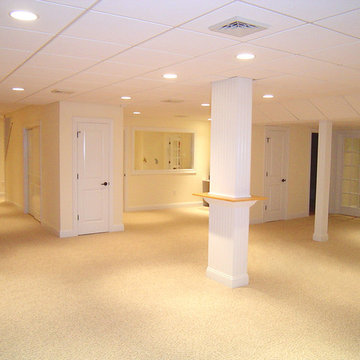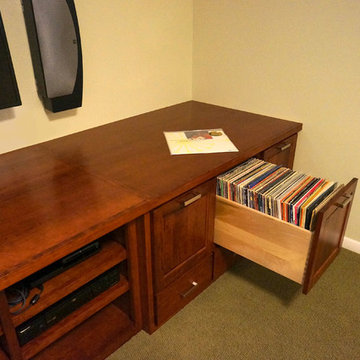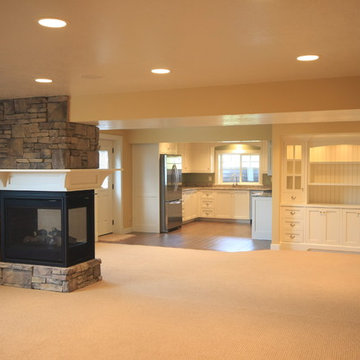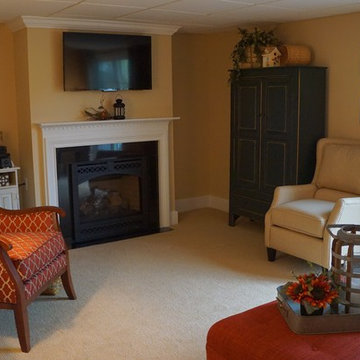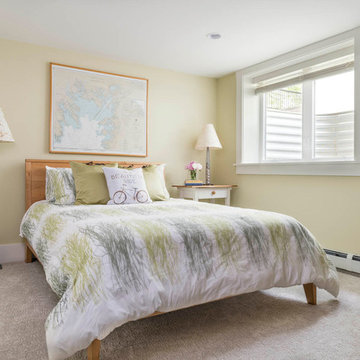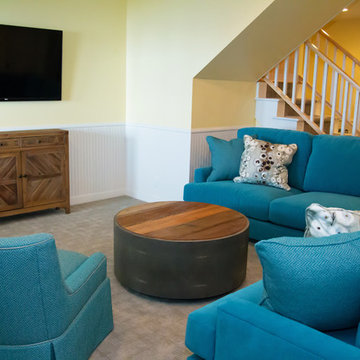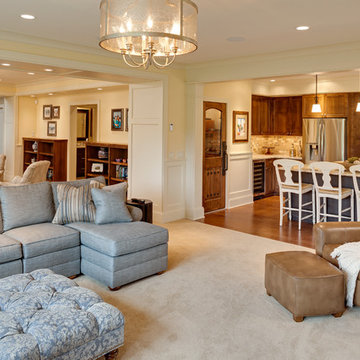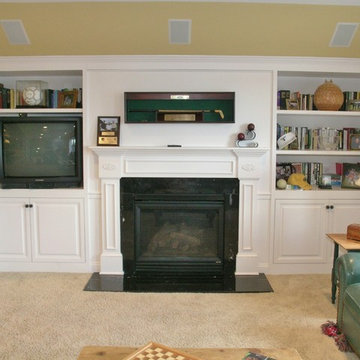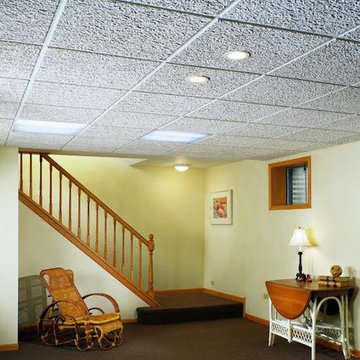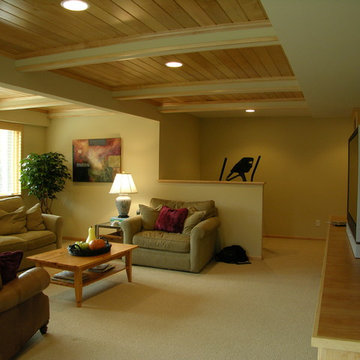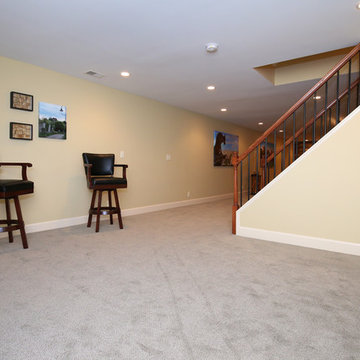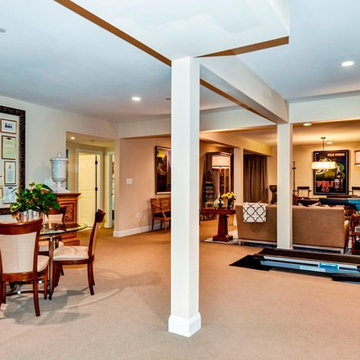269 Billeder af kælder med gule vægge og gulvtæppe
Sorteret efter:
Budget
Sorter efter:Populær i dag
61 - 80 af 269 billeder
Item 1 ud af 3
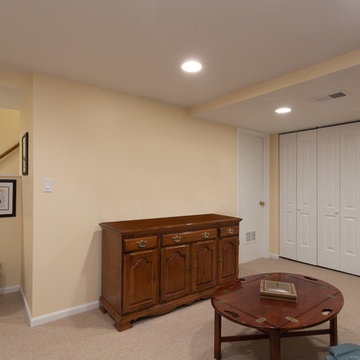
A basement remodel showcasing new carpeted floors, new storage closets, recessed lights, and fresh white and yellow paint.
Designed by Chi Renovation & Design who serve Chicago and it's surrounding suburbs, with an emphasis on the North Side and North Shore. You'll find their work from the Loop through Humboldt Park, Lincoln Park, Skokie, Evanston, Wilmette, and all of the way up to Lake Forest.
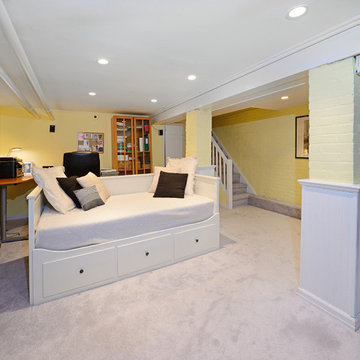
Pristine and impeccably maintained wide 17.75’ single family, 3 bedroom, 2.5 bath brownstone on uptown Park Avenue with large professionally landscaped backyard. Stunning kitchen renovation with large rear window, Scavolini cabinets, SubZero refrigerator, Miele ovens and Bosch dishwasher with separate pantry and bar; powder room and rear door for easy access to yard. Elegant double parlor with potential 4th bedroom/master suite. Master bedroom with custom walk-in closet. Finished basement with family room and storage. Renovated bathrooms. Beautiful period details throughout; 5 mantles, original kitchen stove, stained glass skylight, ceiling medallions, pocket doors and exposed brick. Central air, gas/radiators, Pella windows with Hunter Douglas shades, laundry, hardwood floors throughout, all on uptown Park Avenue’s loveliest block.
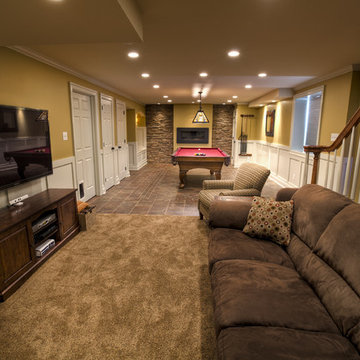
Fun Entertaining and Gaming Space. Large Intricate Pattern Porcelain Tile Floor, Raised Shadow Boxed Decorative Wainscoting, Stone Accent Walls with Wall Wash Lighting for Additional Lighting Feature, Contemporary Rectangular Gas Fireplace at Center adds to Modern Feel. Custom Built-In Reading Nook (Shown without Padding) Doubles as Storage Space Within. Less Formal Children's Media Center at Rear Area, New Custom Stairs for Elegant Entrance to Wonderful Finished Basement!
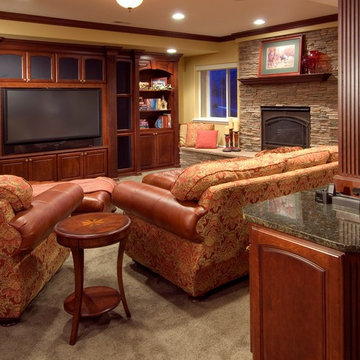
Traditional style basement with cherry built-in entertainment center and cabinetry topped with granite throughout. Stacked stone surrounds the fireplace and hearth and is finished off with flagstone slabs. Electronic, black out shades cover the windows to block out sunlight and to create a theater ambiance when desired. Plush carpet adds warmth to this walk-out basement.
Paul Kohlman Photography
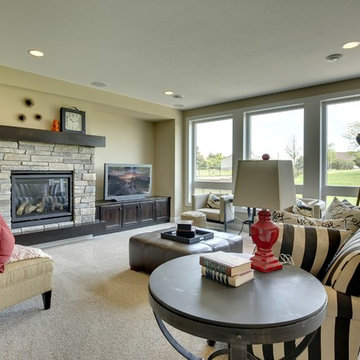
Huge windows flood the lower level fireplace room with light.
Photography by Spacecrafting
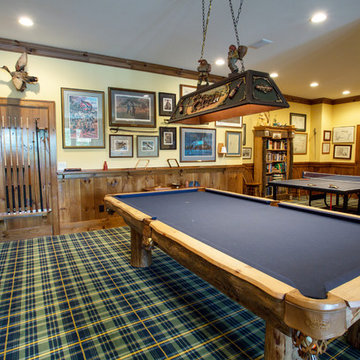
The custom built pool table in this finished basement is designed to fit the rustic style of the house with natural wood edges and legs. Additionally the room has unique rustic features such as plaid carpet, stain grade picture frame molding, and decorative lighting.
269 Billeder af kælder med gule vægge og gulvtæppe
4
