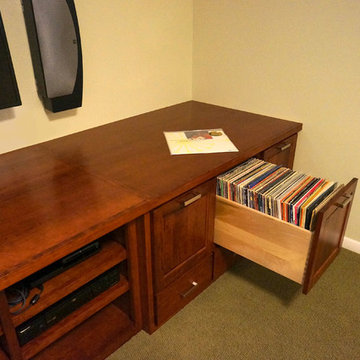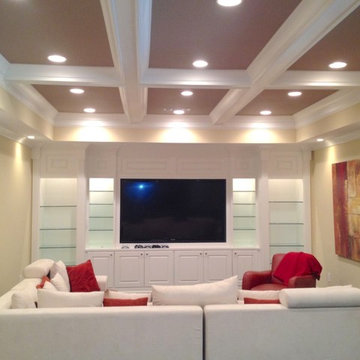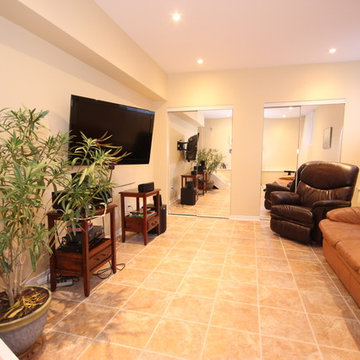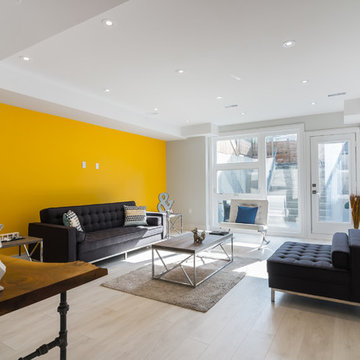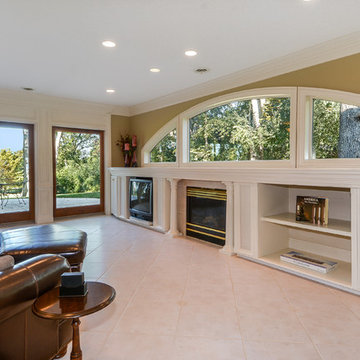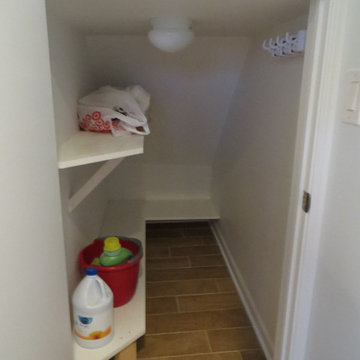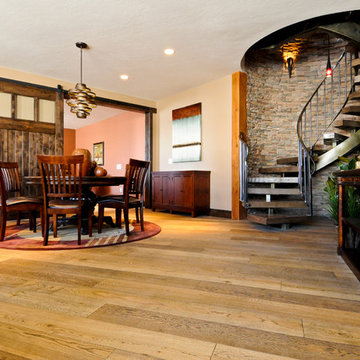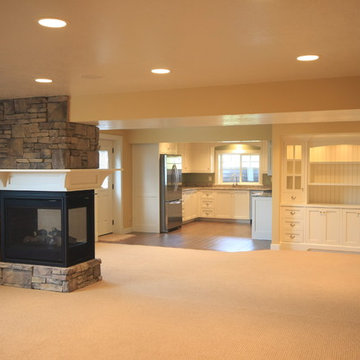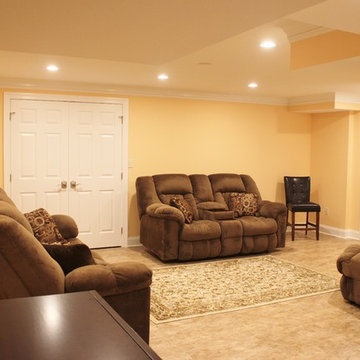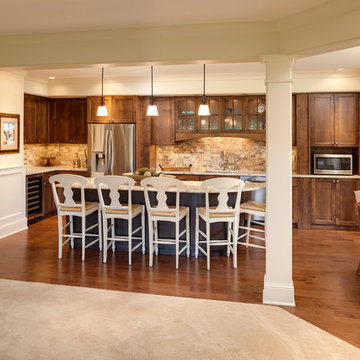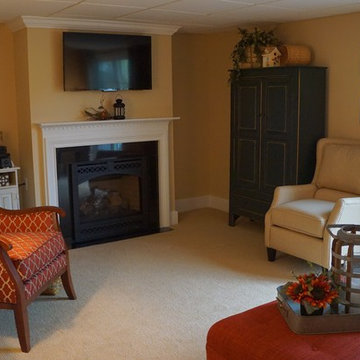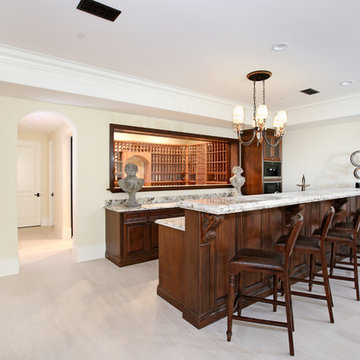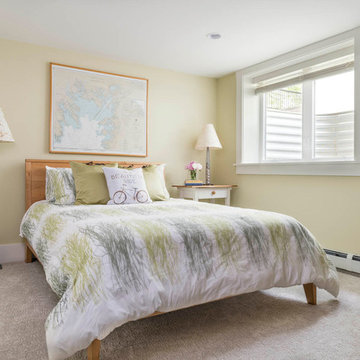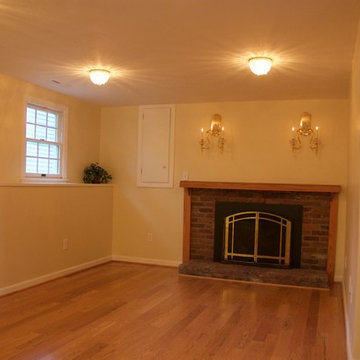719 Billeder af kælder med gule vægge
Sorteret efter:
Budget
Sorter efter:Populær i dag
181 - 200 af 719 billeder
Item 1 ud af 2
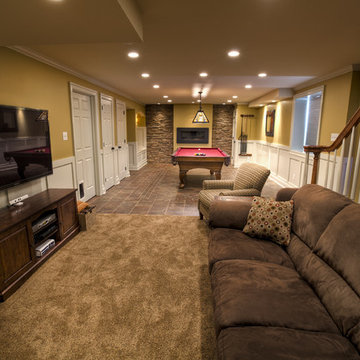
Fun Entertaining and Gaming Space. Large Intricate Pattern Porcelain Tile Floor, Raised Shadow Boxed Decorative Wainscoting, Stone Accent Walls with Wall Wash Lighting for Additional Lighting Feature, Contemporary Rectangular Gas Fireplace at Center adds to Modern Feel. Custom Built-In Reading Nook (Shown without Padding) Doubles as Storage Space Within. Less Formal Children's Media Center at Rear Area, New Custom Stairs for Elegant Entrance to Wonderful Finished Basement!
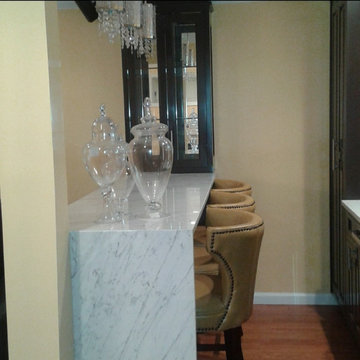
A bar area was added to my client's basement that included cabinets, counter height table, mini fridge, sink and popcorn machine. key words: counter height table, cabinets, basement
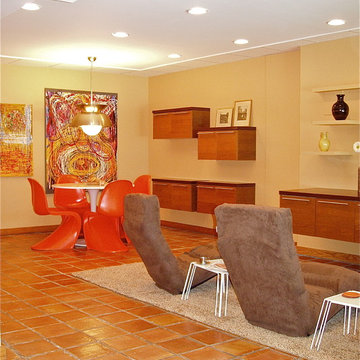
A modern basement remodel with terra cotta floors and floating shelves and cabinets .
Photos by Alicia's Art, LLC
RUDLOFF Custom Builders, is a residential construction company that connects with clients early in the design phase to ensure every detail of your project is captured just as you imagined. RUDLOFF Custom Builders will create the project of your dreams that is executed by on-site project managers and skilled craftsman, while creating lifetime client relationships that are build on trust and integrity.
We are a full service, certified remodeling company that covers all of the Philadelphia suburban area including West Chester, Gladwynne, Malvern, Wayne, Haverford and more.
As a 6 time Best of Houzz winner, we look forward to working with you n your next project.
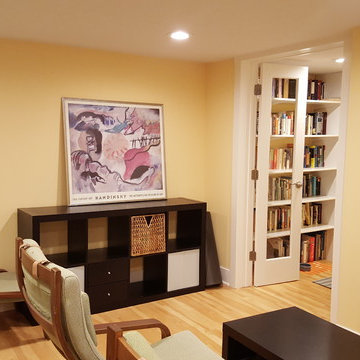
Main area includes a TV viewing area and french door entry into a storage/sewing space.
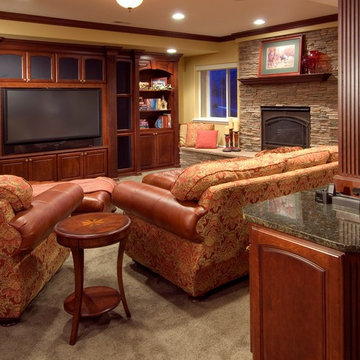
Traditional style basement with cherry built-in entertainment center and cabinetry topped with granite throughout. Stacked stone surrounds the fireplace and hearth and is finished off with flagstone slabs. Electronic, black out shades cover the windows to block out sunlight and to create a theater ambiance when desired. Plush carpet adds warmth to this walk-out basement.
Paul Kohlman Photography
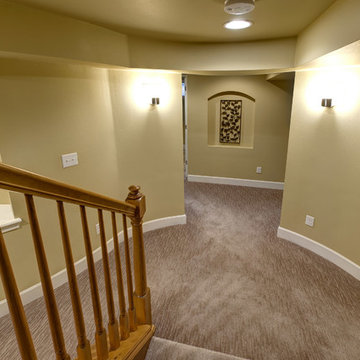
©Finished Basement Company
Curved walls and comfortable lighting make for an inviting entrance into the basement.
719 Billeder af kælder med gule vægge
10
