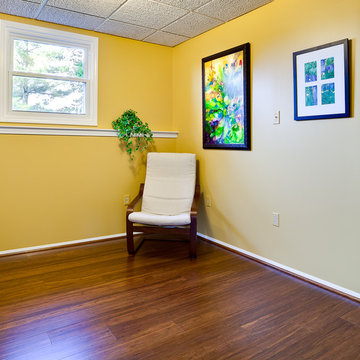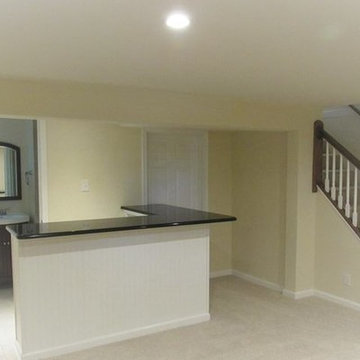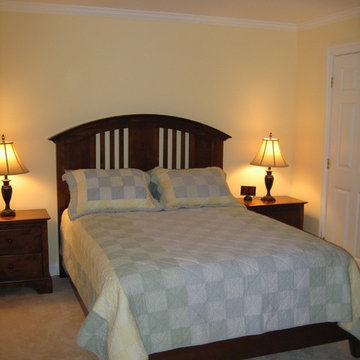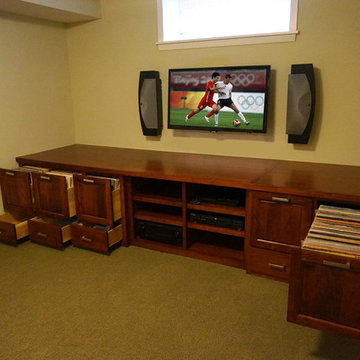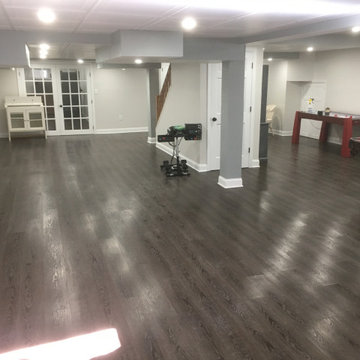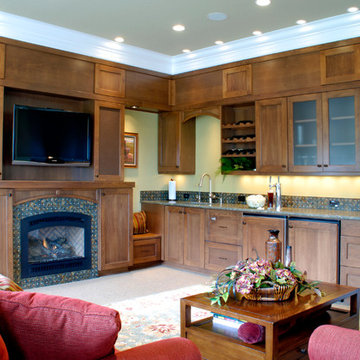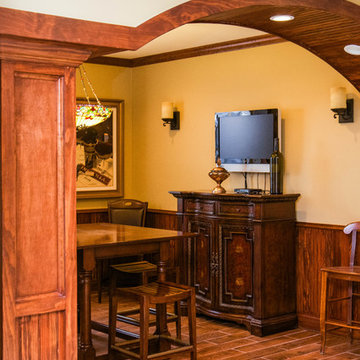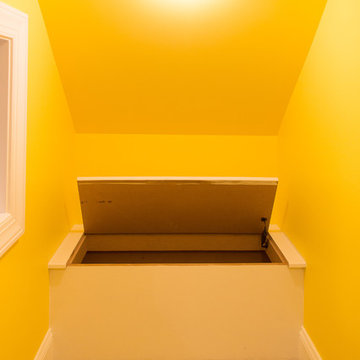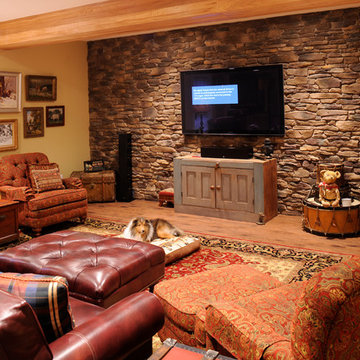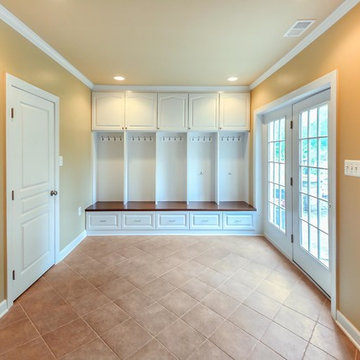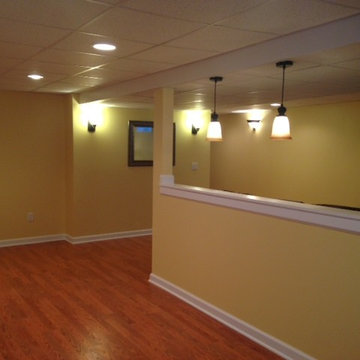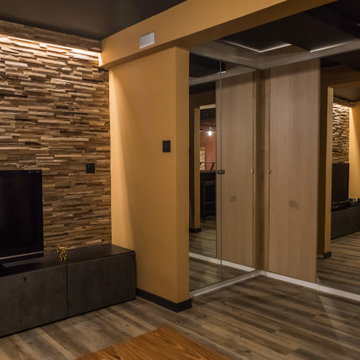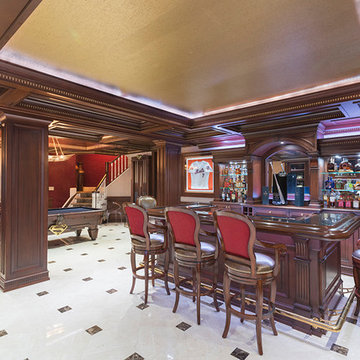723 Billeder af kælder med gule vægge
Sorteret efter:
Budget
Sorter efter:Populær i dag
101 - 120 af 723 billeder
Item 1 ud af 2
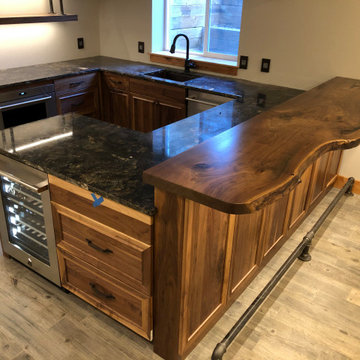
The basement was completely unfinished when we started this project. The kitchen has walnut cabinetry. We added a live edge walnut bar top and black metal piping for the bar foot rail.
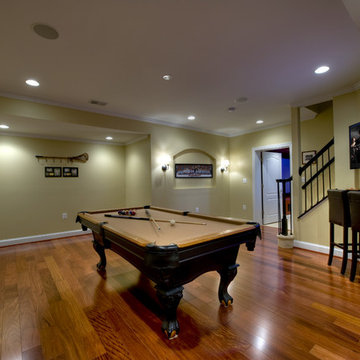
To add interest on the walls and create a feeling of intimacy, decorative art niches are added and sconces complement the ambient recessed lighting.
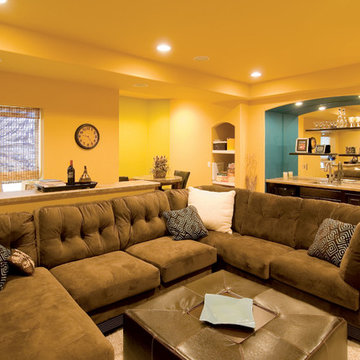
The basement walk-up bar overlooks the family room area. Drink ledge defines the family room area. ©Finished Basement Company
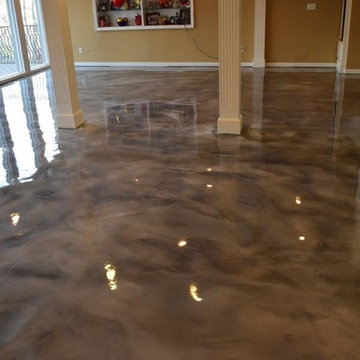
The fluid look gives the appearance of a wet finish. This is a durable, scratch resistant finish the homeowner will use for office and workshop. White and silver metallic offer a cool, yet classy feel to this very traditional home.
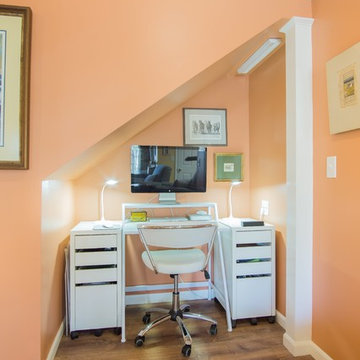
A cheerful and bright living area in a studio-style finished Nashua basement. This space does not sacrifice style!
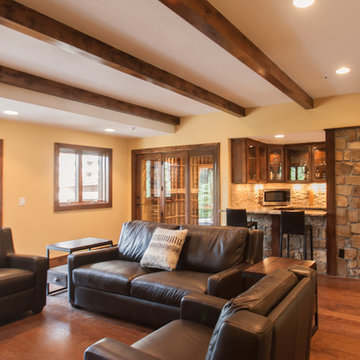
Great room with entertainment area with custom entertainment center built in with stained and lacquered knotty alder wood cabinetry below, shelves above and thin rock accents; walk behind wet bar, ‘La Cantina’ brand 3- panel folding doors to future, outdoor, swimming pool area, (5) ‘Craftsman’ style, knotty alder, custom stained and lacquered knotty alder ‘beamed’ ceiling , gas fireplace with full height stone hearth, surround and knotty alder mantle, wine cellar, and under stair closet; bedroom with walk-in closet, 5-piece bathroom, (2) unfinished storage rooms and unfinished mechanical room; (2) new fixed glass windows purchased and installed; (1) new active bedroom window purchased and installed; Photo: Andrew J Hathaway, Brothers Construction
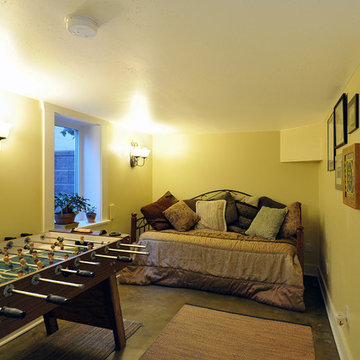
Architect: Grouparchitect.
General Contractor: S2 Builders.
Photography: Grouparchitect.
723 Billeder af kælder med gule vægge
6
