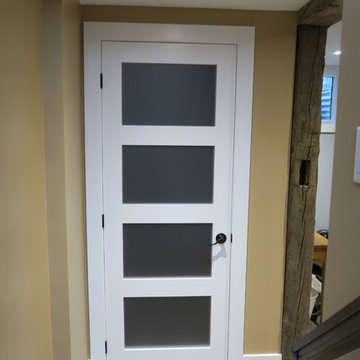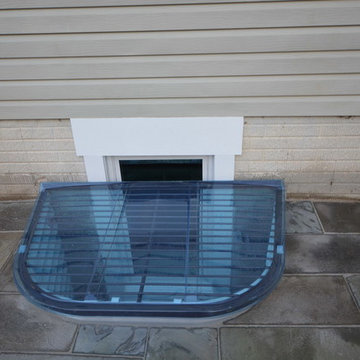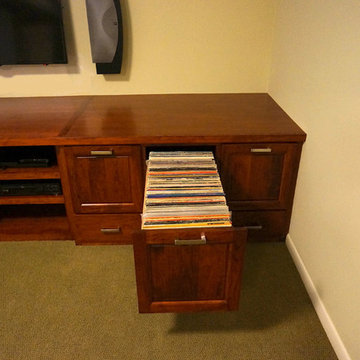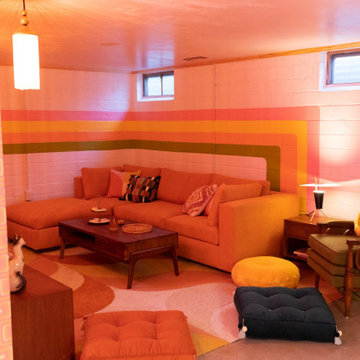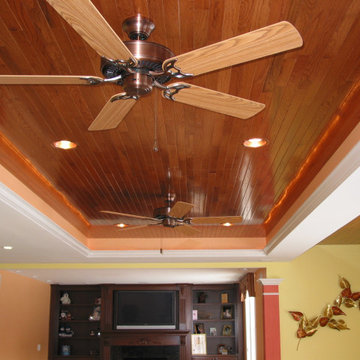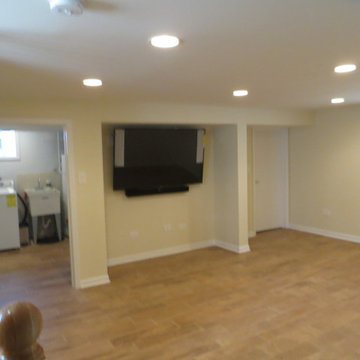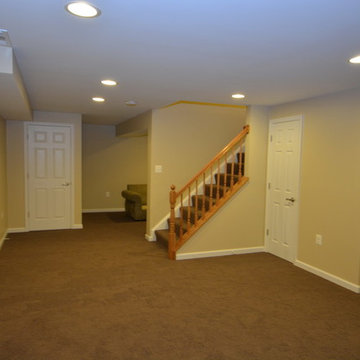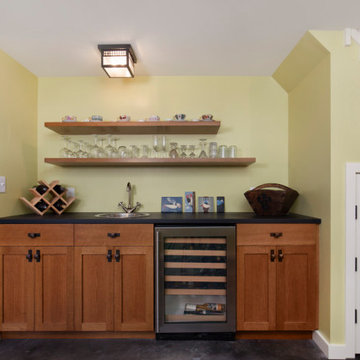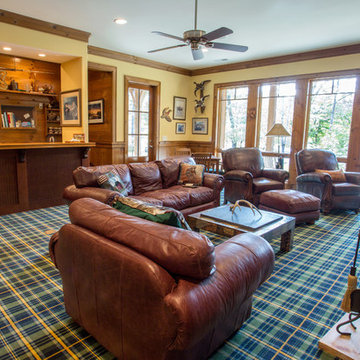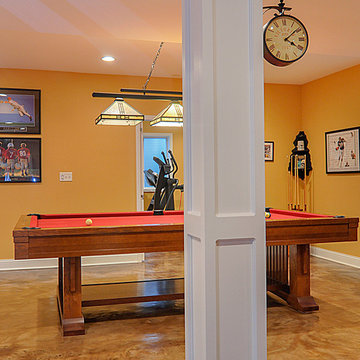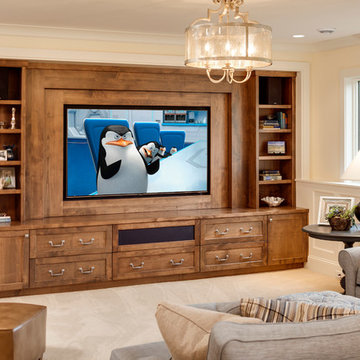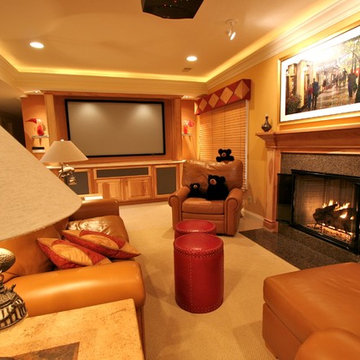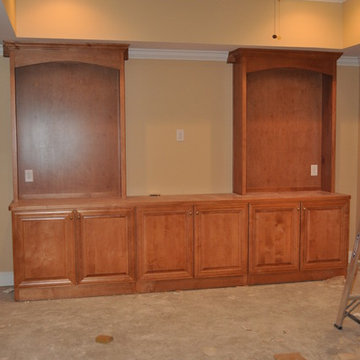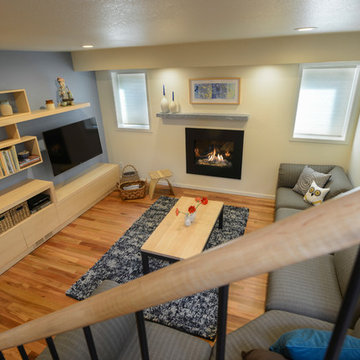755 Billeder af kælder med lyserøde vægge og gule vægge
Sorteret efter:
Budget
Sorter efter:Populær i dag
61 - 80 af 755 billeder
Item 1 ud af 3
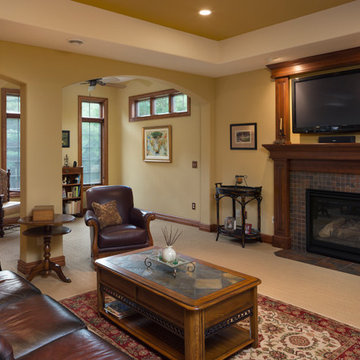
Expansive and exposed lower entertaining space with custom wet bar, pool table, sitting area with fireplace and arched doorways looking out into the home owners landscaped yard and patio. Bar has raised panel cabinetry and end wood columns. Height is given to the room by the trey ceiling. (Ryan Hainey)
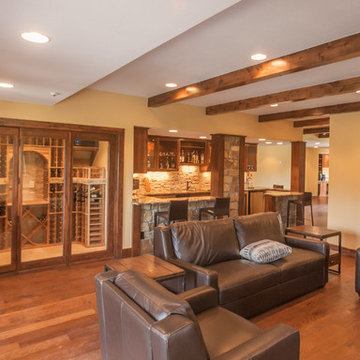
Great room with entertainment area with custom entertainment center built in with stained and lacquered knotty alder wood cabinetry below, shelves above and thin rock accents; walk behind wet bar, ‘La Cantina’ brand 3- panel folding doors to future, outdoor, swimming pool area, (5) ‘Craftsman’ style, knotty alder, custom stained and lacquered knotty alder ‘beamed’ ceiling , gas fireplace with full height stone hearth, surround and knotty alder mantle, wine cellar, and under stair closet; bedroom with walk-in closet, 5-piece bathroom, (2) unfinished storage rooms and unfinished mechanical room; (2) new fixed glass windows purchased and installed; (1) new active bedroom window purchased and installed; Photo: Andrew J Hathaway, Brothers Construction
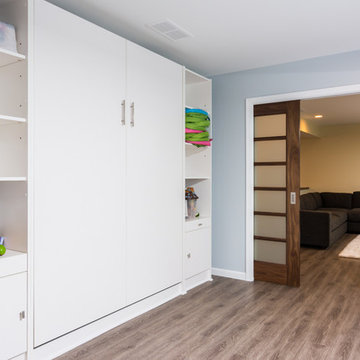
The Murphy fold up bed is a great way to have a guest bed while saving space. This guest bedroom also doubles as a play room for the kids. The walls are painted Misty 6232 from Sherwin-Williams.
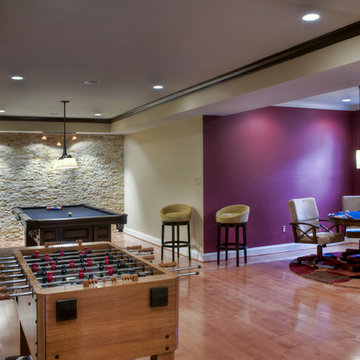
Though few walls fully separate the various "rooms" of the basement, the spaces are kept distinct from each other by the use of different ceiling heights, peninsulas, and varied paint colors
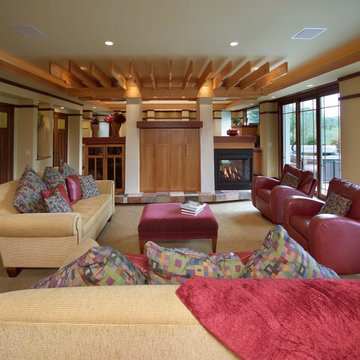
Unfinishes lower level gets an amazing face lift to a Prairie style inspired meca
Photos by Stuart Lorenz Photograpghy
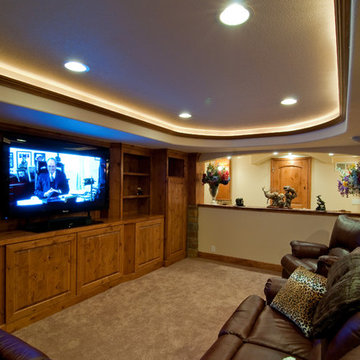
This basement family room offers the best in entertainment space with custom built ins and a custom site built crown molding detail.
755 Billeder af kælder med lyserøde vægge og gule vægge
4
