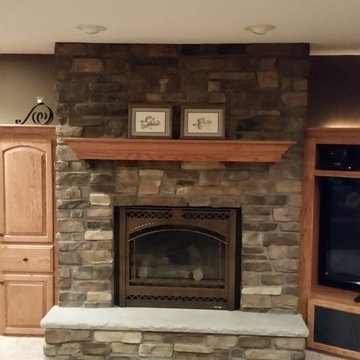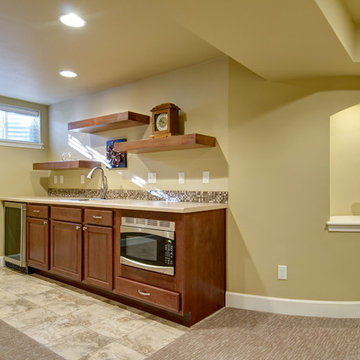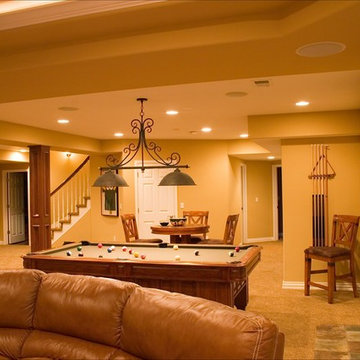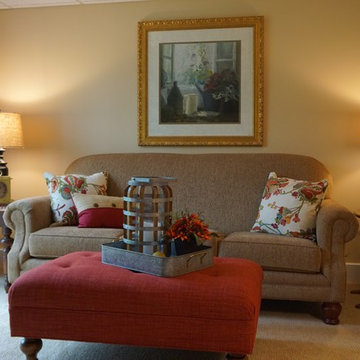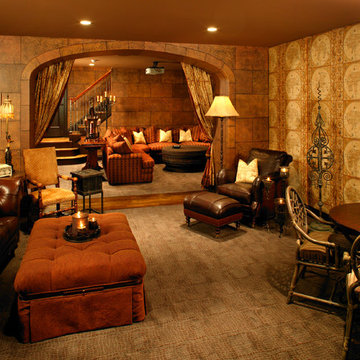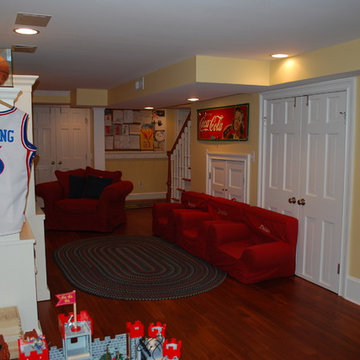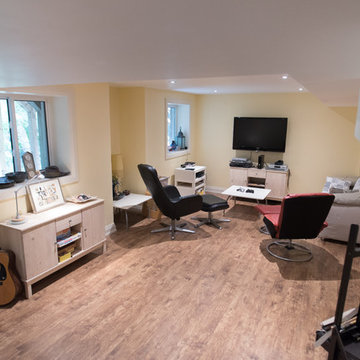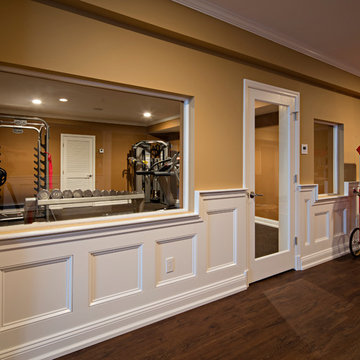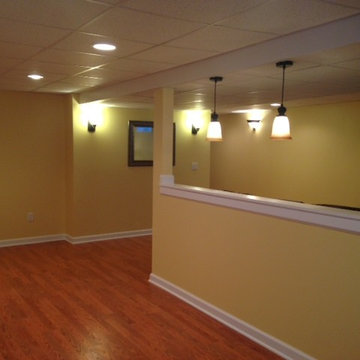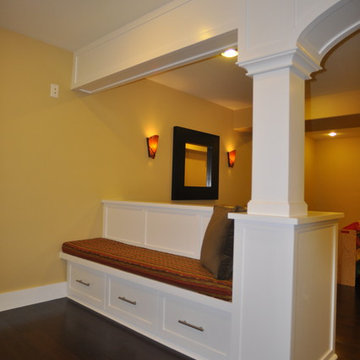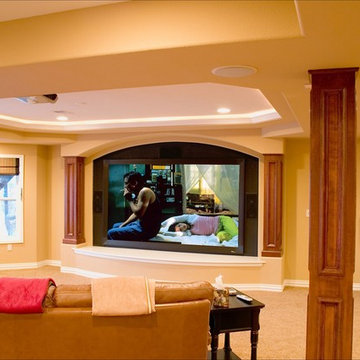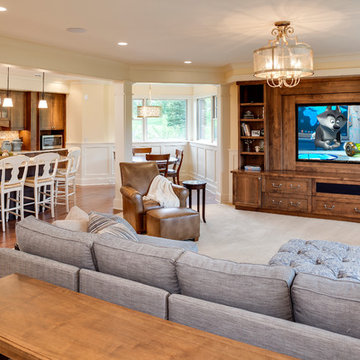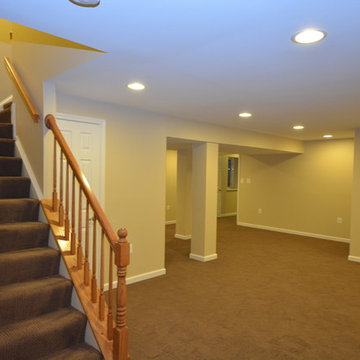755 Billeder af kælder med lyserøde vægge og gule vægge
Sorteret efter:
Budget
Sorter efter:Populær i dag
101 - 120 af 755 billeder
Item 1 ud af 3
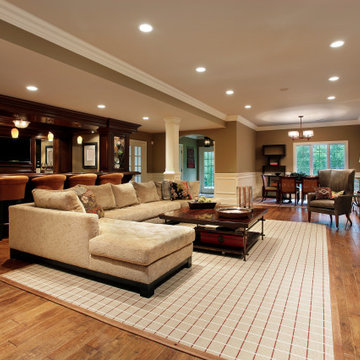
Full Basement finishes include paneling, wood floor, full bar, lighting, an entertainment cabinet, projector, and screen.
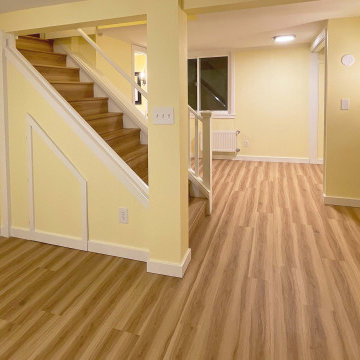
This client wanted to transform her basement into a studio apartment. We completely gutted the old basement, removed/moved walls, put in a new bathroom, plumbing, flooring, stairs, painting, drywall, and more.
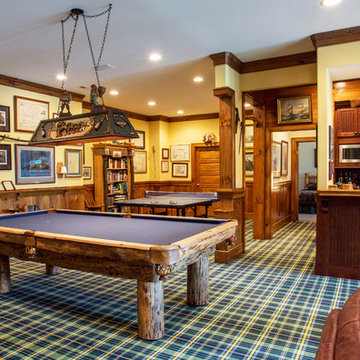
The custom built pool table in this finished basement is designed to fit the rustic style of the house with natural wood edges and legs. Additionally the room has unique rustic features such as plaid carpet, stain grade picture frame molding, and decorative lighting.
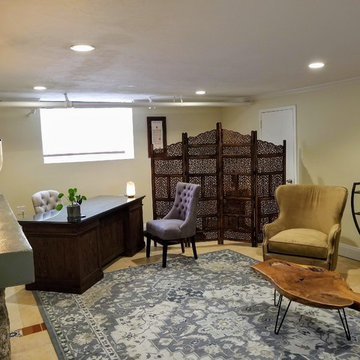
Creating a home based office by converting the basement into an eclectic layout for seeing clients and guests. Photo by True Identity Concepts
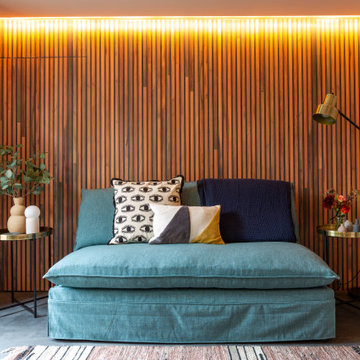
The basement garage was converted into a bright home office / guest bedroom with an en-suite tadelakt wet room. With concrete floors and teak panelling, this room has clever integrated lighting solutions to maximise the lower ceilings. The matching cedar cladding outside bring a modern element to the Georgian building.
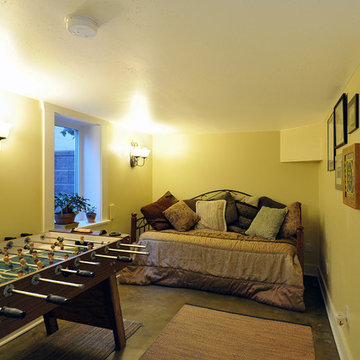
Architect: Grouparchitect.
General Contractor: S2 Builders.
Photography: Grouparchitect.
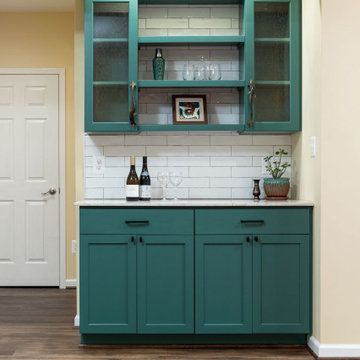
Contemporary basement remodel: iron stair railing, hardwood floors, custom cabinetry
755 Billeder af kælder med lyserøde vægge og gule vægge
6
