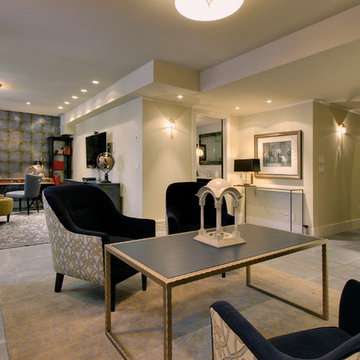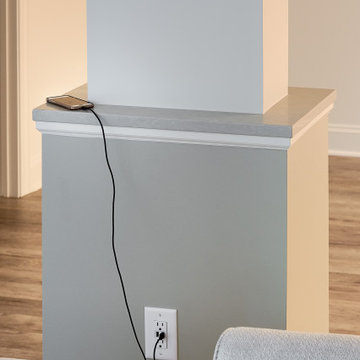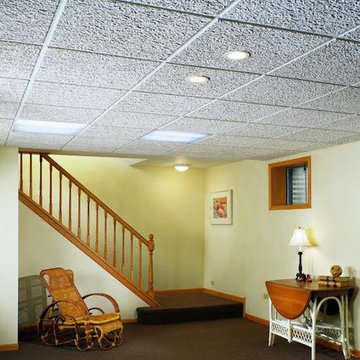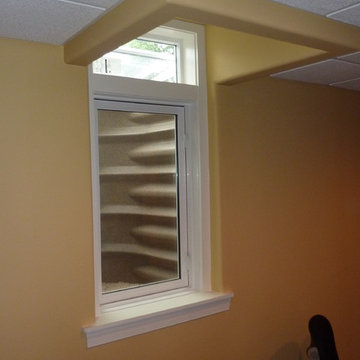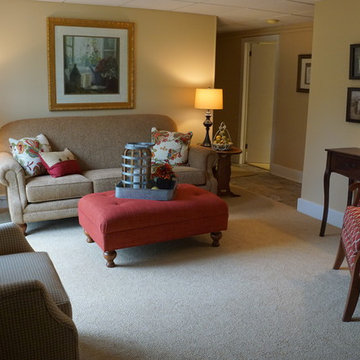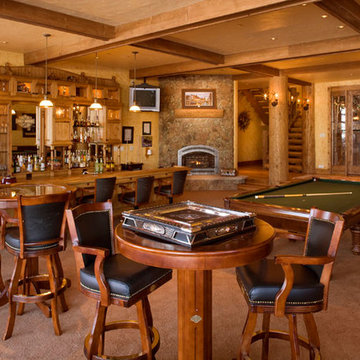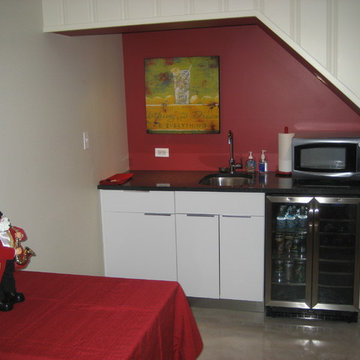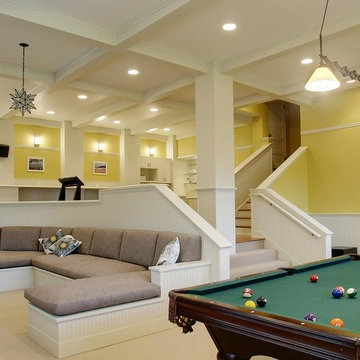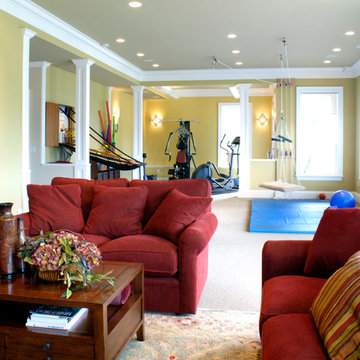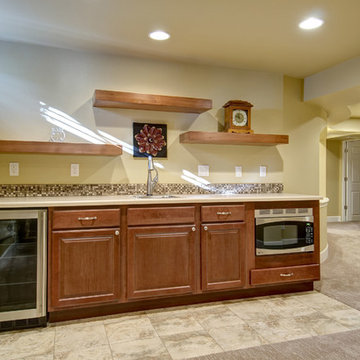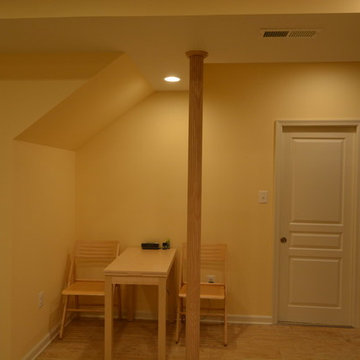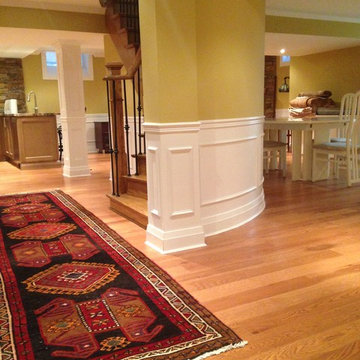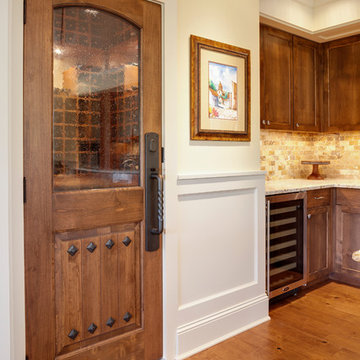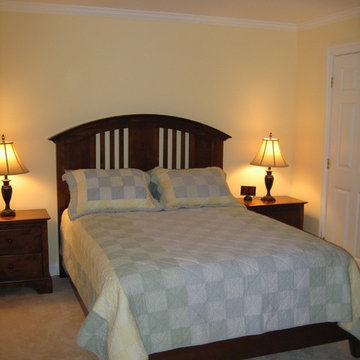755 Billeder af kælder med lyserøde vægge og gule vægge
Sorteret efter:
Budget
Sorter efter:Populær i dag
141 - 160 af 755 billeder
Item 1 ud af 3
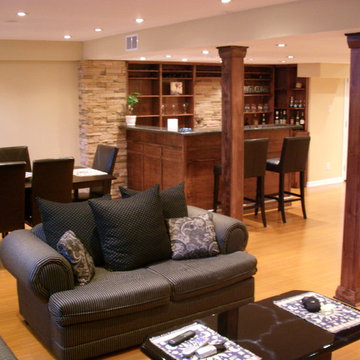
Seeing as this project had a lot of detailed work, we wanted to showcase all the pieces that made it great! Shown here is the elegant bar, custom built from maple and stained to look aged.
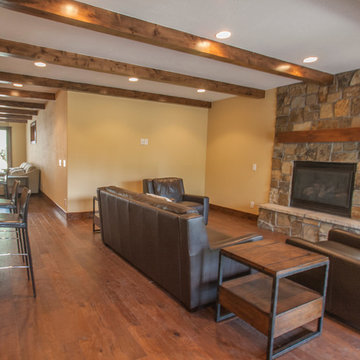
Great room with entertainment area with custom entertainment center built in with stained and lacquered knotty alder wood cabinetry below, shelves above and thin rock accents; walk behind wet bar, ‘La Cantina’ brand 3- panel folding doors to future, outdoor, swimming pool area, (5) ‘Craftsman’ style, knotty alder, custom stained and lacquered knotty alder ‘beamed’ ceiling , gas fireplace with full height stone hearth, surround and knotty alder mantle, wine cellar, and under stair closet; bedroom with walk-in closet, 5-piece bathroom, (2) unfinished storage rooms and unfinished mechanical room; (2) new fixed glass windows purchased and installed; (1) new active bedroom window purchased and installed; Photo: Andrew J Hathaway, Brothers Construction
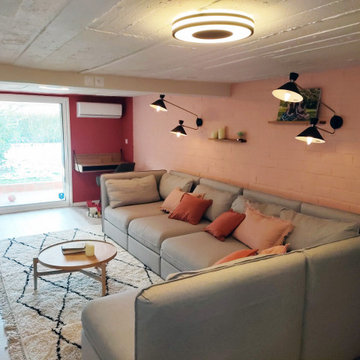
Ce sous-sol s'est transformé en 2ème salon pour la famille T. Désormais, ouvert sur l'extérieur et chaleureux, cette pièce en plus pourra servir de salon d'été, bibliothèque, salle de jeu pour les enfants & bureau d'appoint .
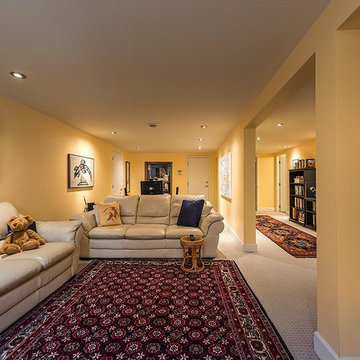
A wall was removed to maximize space and light in the basement of this renovated bungalow. Plenty of head room and the cheerful yellow walls make you want to linger. A home office takes up one end of the space, while a television viewing area occupies the other side.
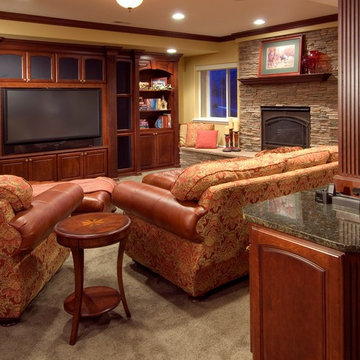
Traditional style basement with cherry built-in entertainment center and cabinetry topped with granite throughout. Stacked stone surrounds the fireplace and hearth and is finished off with flagstone slabs. Electronic, black out shades cover the windows to block out sunlight and to create a theater ambiance when desired. Plush carpet adds warmth to this walk-out basement.
Paul Kohlman Photography
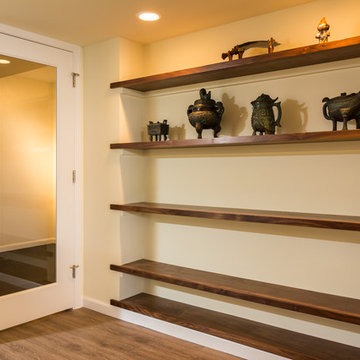
Using a walnut wood shelves integrated into the walls give this remodeled basement and modern finish.
755 Billeder af kælder med lyserøde vægge og gule vægge
8
