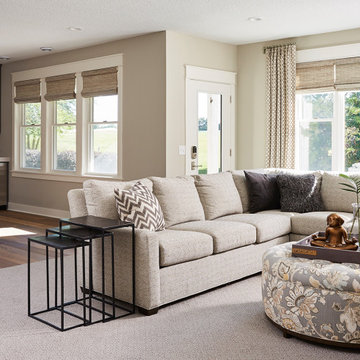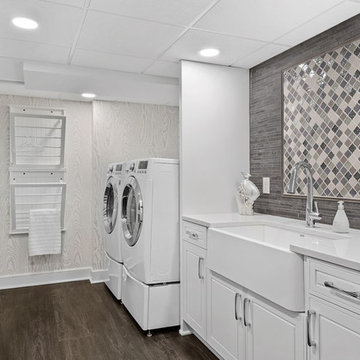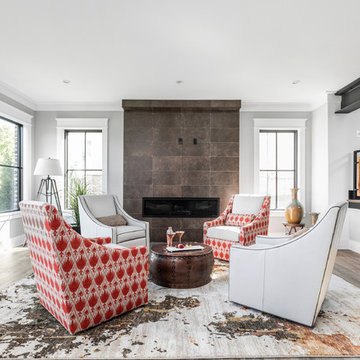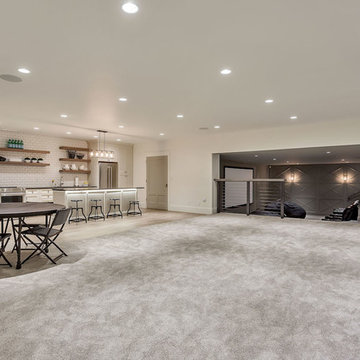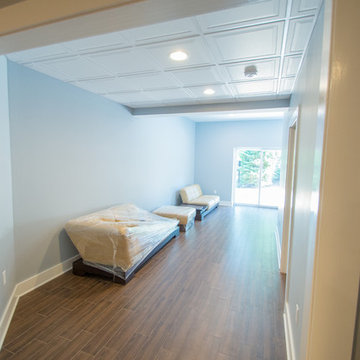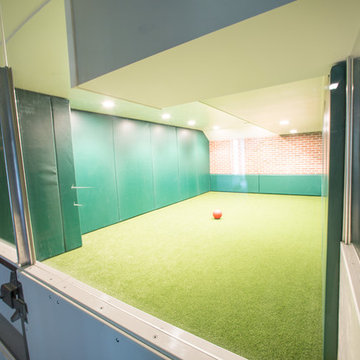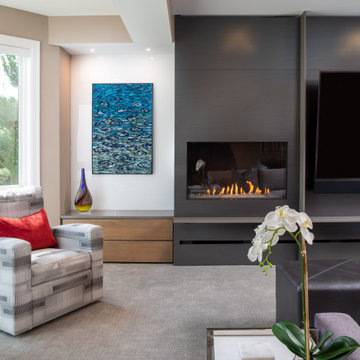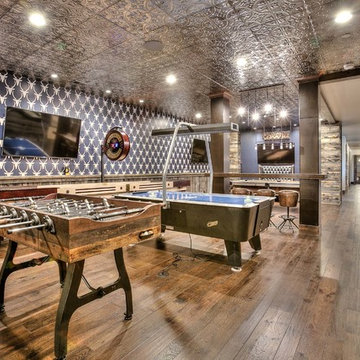3.024 Billeder af kælder
Sorteret efter:
Budget
Sorter efter:Populær i dag
181 - 200 af 3.024 billeder
Item 1 ud af 2
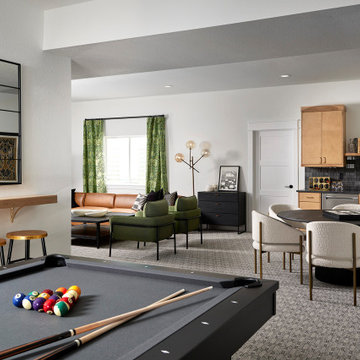
The ultimate entertaining space. We love this patterned carpet to bring together 3 separate zones: tv, bar and pool table areas.
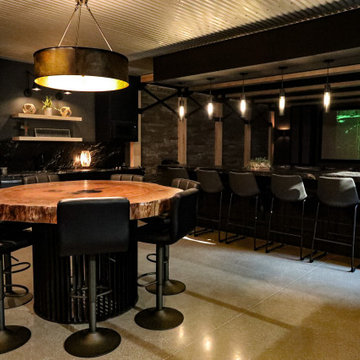
The finished basement welcomes you with a sleek, modern floating staircase leading down to a captivating space. As you step onto the inviting heated polished concrete floor, the space comes alive. A striking stone feature wall serves as a focal point, its textures enhanced by the sleek flooring. Accentuated by industrial-style beams and a galvanized metal ceiling, the room exudes a perfect blend of contemporary elegance. Illuminated by industrial lighting, it boasts a well-equipped bar kitchenette, inviting gatherings and entertainment in this modern, cozy retreat.
Martin Bros. Contracting, Inc., General Contractor; Helman Sechrist Architecture, Architect; JJ Osterloo Design, Designer; Photography by Marie Kinney
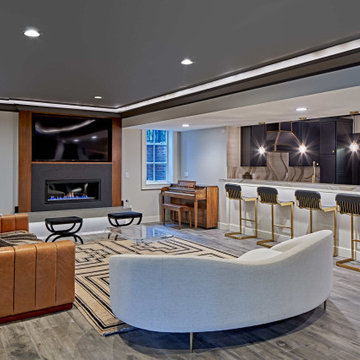
Luxury finished basement with full kitchen and bar, clack GE cafe appliances with rose gold hardware, home theater, home gym, bathroom with sauna, lounge with fireplace and theater, dining area, and wine cellar.

This was an additional, unused space our client decided to remodel and turn into a glam room for her and her girlfriends to enjoy! Great place to host, serve some crafty cocktails and play your favorite romantic comedy on the big screen.
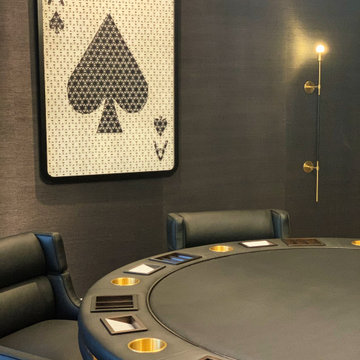
Everything about this poker room was custom. The table was designed by me and built by Whitmer Woodworks out of Columbus, OH. The artwork was commissioned by a Ohio artist as well, made from all poker chips with a frame job built to mimic the shape of a playing card.
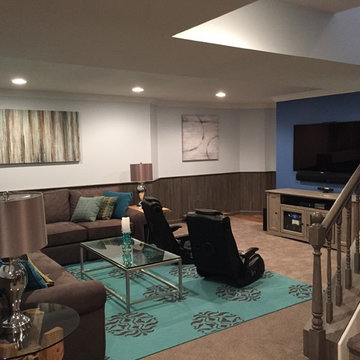
This basement received a complete makeover. It had no personality or warmth.
The pine wainscoting and builders oak railing both were faux painted an aged barn board color.
The light carpeting was replaced with a warmer tone.
The walls and ceiling were painted a pale crisp blue.
A wall was built to house the wall mounted TV and the media cabinet changing the viewing direction of the seating completely.
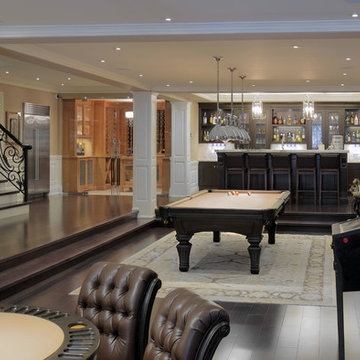
The basement has a home bar and recreation areas for various types of games. A shower and change room serves the hot-tub and pool areas.
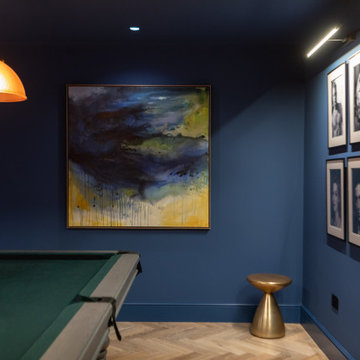
BASEMENT CINEMA, POOL ROOM AND WINE BAR IN WEST LONDON
We created this generous space in the basement of a detached family home. Our clients were keen to have a private area for chilling out, watching films and most importantly, throwing parties!
The palette of colours we chose here calmly envelop you as you relax. Then later when the party is in full swing, and the lights are up, the colours take on a more vibrant quality.
MOOD LIGHTING, ATMOSPHERE AND DRAMA
Mood lighting plays an important role in this basement. The two natural light sources are a walk-on glass floor in the room above, and the open staircase leading up to it. Apart from that, this was a dark space which gave us the perfect opportunity to do something really dramatic with the lighting.
Most of the lights are on separate circuits, giving plenty of options in terms of mood scenes. The pool table is overhung by three brass and amber glass pendants, which we commissioned from one of our trade suppliers. Our beautifully curated artwork is tastefully lit with downlights and picture lights. LEDs give a warm glow around the perimeters of the media unit, wine rack and bar top.
CONTEMPORARY PRIVATE MEMBERS CLUB FEEL
The traditional 8-foot American pool table was made bespoke in our selection of finishes. As always, we made sure there was a full cue’s length all the way around the playing area.
We designed the bar and wine rack to be custom made for this project. The natural patina of the brass worktop shows every mark and stain, which might sound impractical but in reality looks quirky and timeless. The bespoke bar cabinetry was finished in a chestnut brown lacquer spray paint.
On this project we delivered our full interior design service, which includes concept design visuals, a rigorous technical design package and a full project coordination and installation service.

The basement bar area includes eye catching metal elements to reflect light around the neutral colored room. New new brass plumbing fixtures collaborate with the other metallic elements in the room. The polished quartzite slab provides visual movement in lieu of the dynamic wallpaper used on the feature wall and also carried into the media room ceiling. Moving into the media room we included custom ebony veneered wall and ceiling millwork, as well as luxe custom furnishings. New architectural surround speakers are hidden inside the walls. The new gym was designed and created for the clients son to train for his varsity team. We included a new custom weight rack. Mirrored walls, a new wallpaper, linear LED lighting, and rubber flooring. The Zen inspired bathroom was designed with simplicity carrying the metals them into the special copper flooring, brass plumbing fixtures, and a frameless shower.
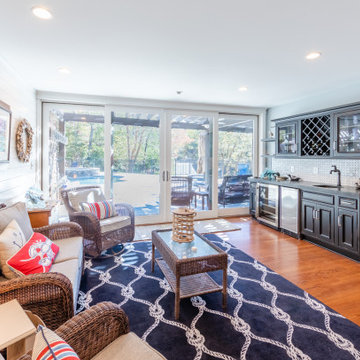
Finished basement with deluxe wet bar leads out to pool deck with wall of sliding glass doors.
3.024 Billeder af kælder
10

