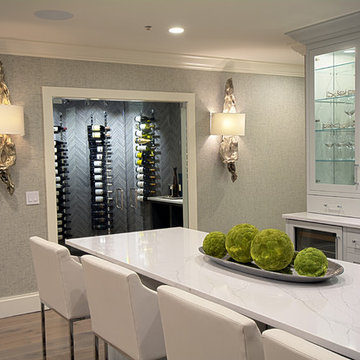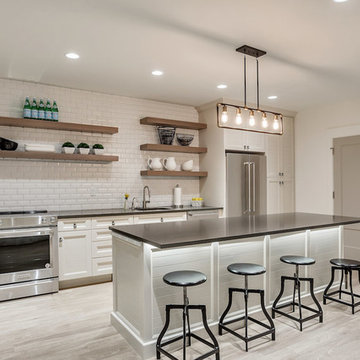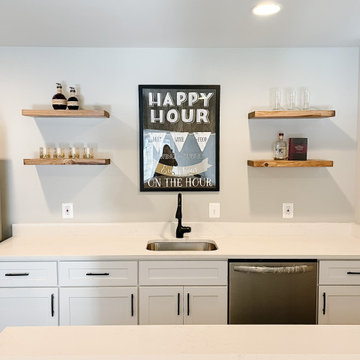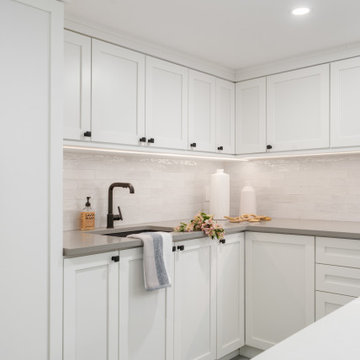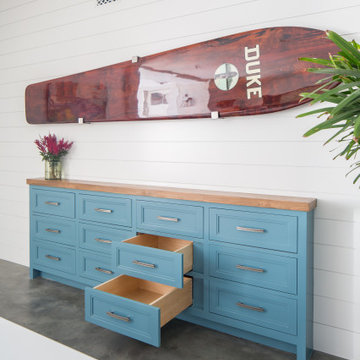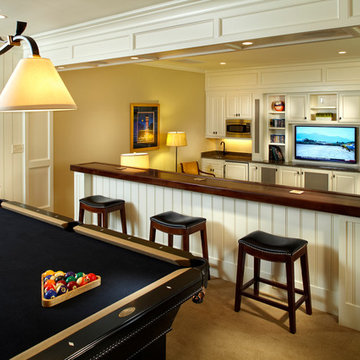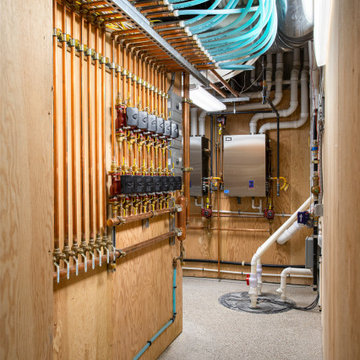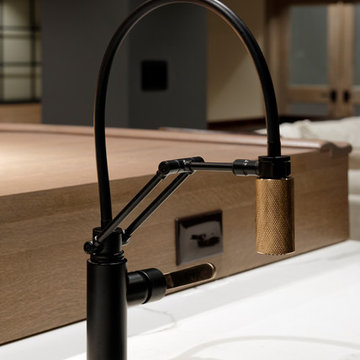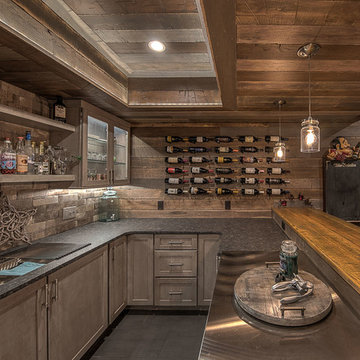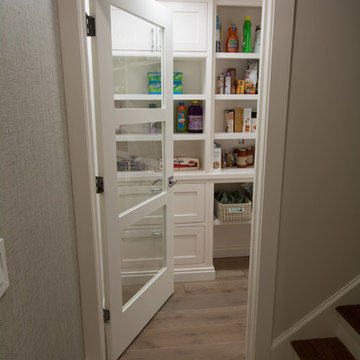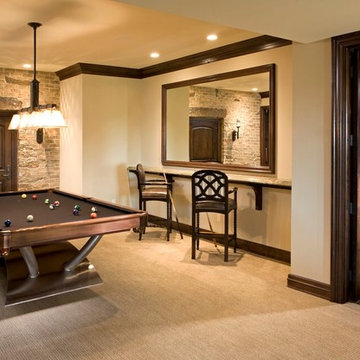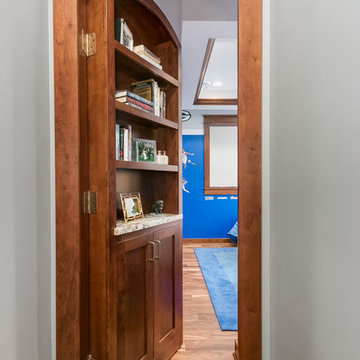3.026 Billeder af kælder
Sorteret efter:
Budget
Sorter efter:Populær i dag
261 - 280 af 3.026 billeder
Item 1 ud af 2
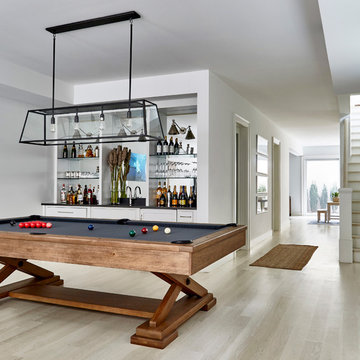
Architectural Advisement & Interior Design by Chango & Co.
Architecture by Thomas H. Heine
Photography by Jacob Snavely
See the story in Domino Magazine
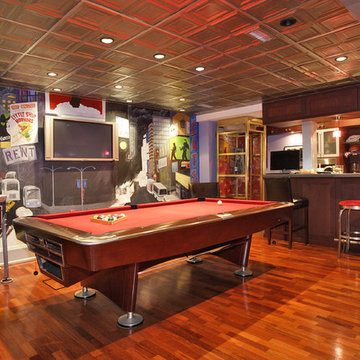
This basement nods to the family's love for NYC entertainment with a custom painted mural replicating the Theater District. The retro inspired decor creates a fun and unique space for family game night or entertaining.
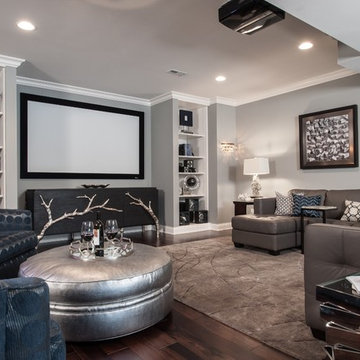
The homeowner wanted a lower level to entertain in, where guest could watch football or movies comfortably. With large football player sons it had to be tough and beautiful, By paying attention to the content of fabrics, and using leathers ( the ottoman is silver pleather, the sofa is a grey-taupe leather) and applying stain repellents the room has already survived many football games and ruckus week ends.
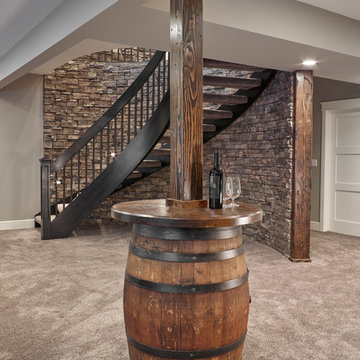
We love when clients are able to allow us to be creative with support beams. Making them seem less like a support post and more tied in with the rest of the interior theme.
The barrel is such a great touch.
Photography by: Merle Prosofsky
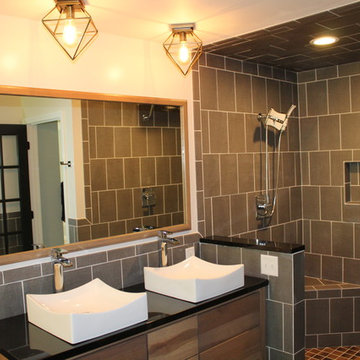
This basement was severely flooded due to a city water main busting and dumping water into the basement for over three hours straight. After water remediation, we completely gutted the basement, ripping out all carpet and stripping all the damaged wall areas down to the studs to be replaced. In the two bathrooms, we removed all the drywall so we could install new cement board.
We replaced all the electrical outlets and switches. We replaced all the drywall (where necessary), replaced all doors, and installed all new custom tile flooring (DalTile – Acacia Valley – plank and DalTile – Carrera Lungard – hex). In the main bathroom, we installed a brand-new bathtub with custom tile shower walls (Interceramic – Solids In-Design – Gloss Graphite). We installed a new toilet and new floating Walnut Butcher Block vanity with vessel sink. The wall behind the vanity was finished with custom US Marble. In the master bathroom, we installed a new Aquatic Azra II soaker tub, new toilet, and new Bertch Interlude Hickory vanity with new vessel sinks and chrome faucets. We laid all brand-new tile in the shower (Interceramic – Tessuto – Ecru Gray), complete with a custom niche, and continued that tile around the entire bathroom. The floor was custom and hand cut to make the plank tiles match up with the hexagon tiles. The custom floor in the shower was made by cutting the plank floor tiles into small 3x3 tiles. We also added a walk-in closet and laundry room. In the laundry room, we replaced a previous entry door with an awning window.
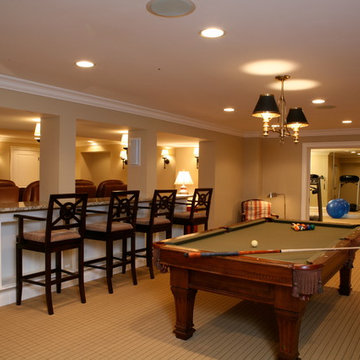
Lower-level family recreation area with theater, bar seating, home gym and pool table.
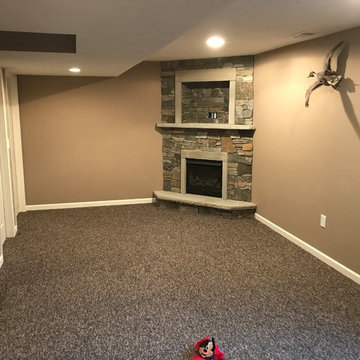
Beautiful natural stone fireplace with limestone hearth and accents. The room is finished off with a berber carpet manufactured by Shaw.
3.026 Billeder af kælder
14
