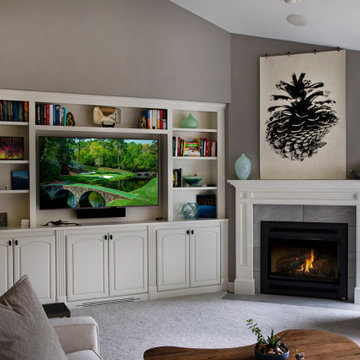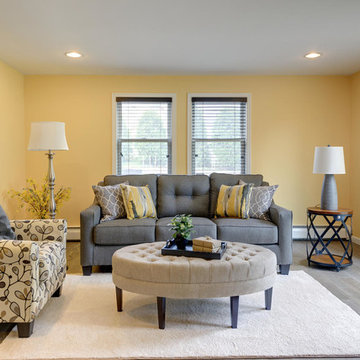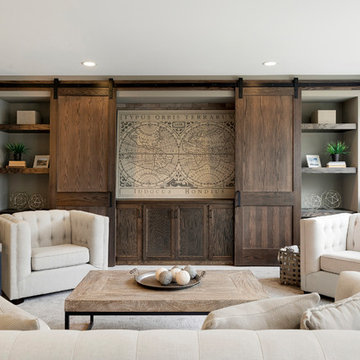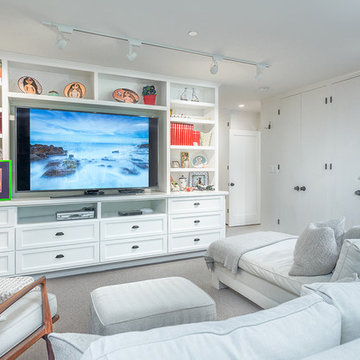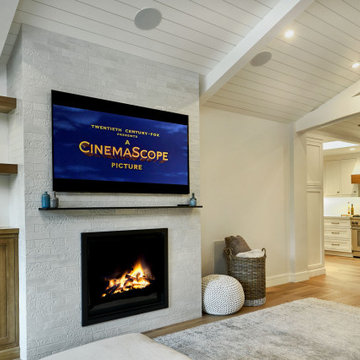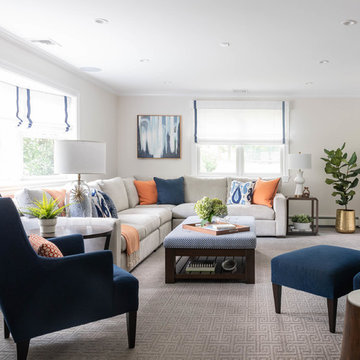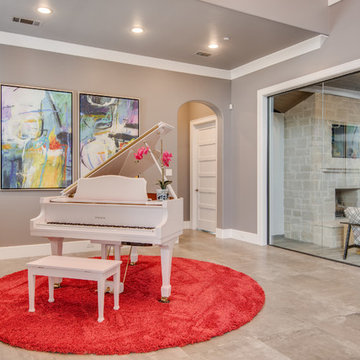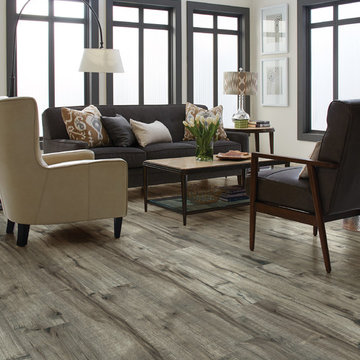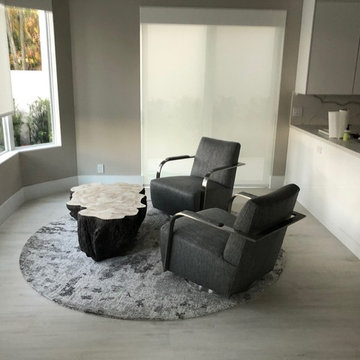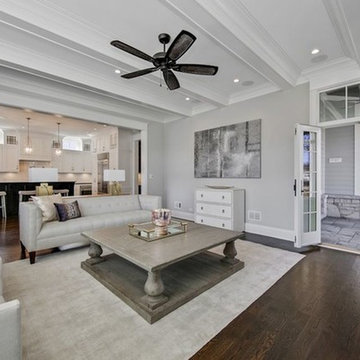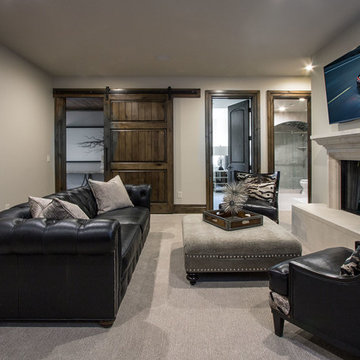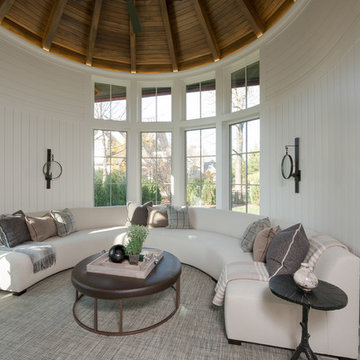2.287 Billeder af klassisk alrum med gråt gulv
Sorteret efter:
Budget
Sorter efter:Populær i dag
161 - 180 af 2.287 billeder
Item 1 ud af 3
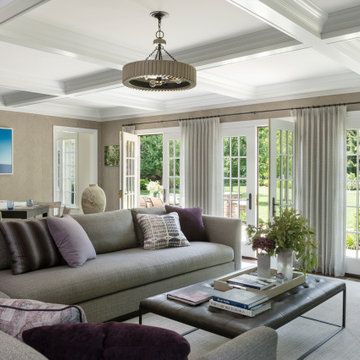
Light filled family room with view of beautiful outdoor garden. Chevron veneer wallpaper, coffered ceilings, high end furnishings with accents of purple and game table make this room a family favorite.
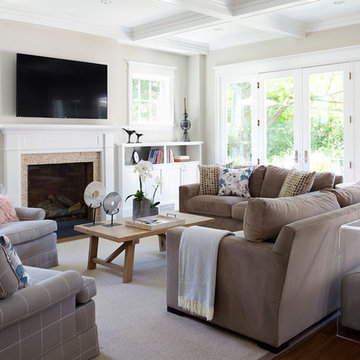
This family room is ready for indoor/outdoor entertaining! We recovered two comfy club chairs in a neutral windowpane fabric, added colorful pillows and a few interesting objects to make this the perfect spot for family movie night or hanging out with friends. The porch outside beckons through the french doors while views of the landscaping provide constantly changing art.
Photography: Stacy Zarin Goldberg
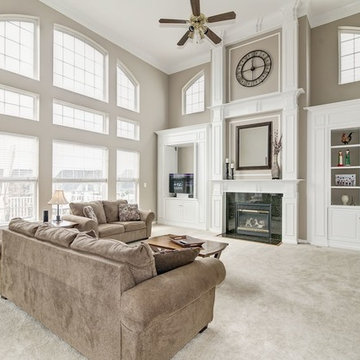
The gray-taupe paint color perfectly compliments the fabric of the seating and shows off the architectural details of the stunning built in cabinets. By painting the back wall of the open bookshelves, these are given depth and interest.

Builder: J. Peterson Homes
Interior Designer: Francesca Owens
Photographers: Ashley Avila Photography, Bill Hebert, & FulView
Capped by a picturesque double chimney and distinguished by its distinctive roof lines and patterned brick, stone and siding, Rookwood draws inspiration from Tudor and Shingle styles, two of the world’s most enduring architectural forms. Popular from about 1890 through 1940, Tudor is characterized by steeply pitched roofs, massive chimneys, tall narrow casement windows and decorative half-timbering. Shingle’s hallmarks include shingled walls, an asymmetrical façade, intersecting cross gables and extensive porches. A masterpiece of wood and stone, there is nothing ordinary about Rookwood, which combines the best of both worlds.
Once inside the foyer, the 3,500-square foot main level opens with a 27-foot central living room with natural fireplace. Nearby is a large kitchen featuring an extended island, hearth room and butler’s pantry with an adjacent formal dining space near the front of the house. Also featured is a sun room and spacious study, both perfect for relaxing, as well as two nearby garages that add up to almost 1,500 square foot of space. A large master suite with bath and walk-in closet which dominates the 2,700-square foot second level which also includes three additional family bedrooms, a convenient laundry and a flexible 580-square-foot bonus space. Downstairs, the lower level boasts approximately 1,000 more square feet of finished space, including a recreation room, guest suite and additional storage.
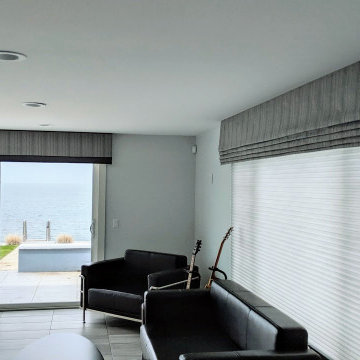
Maintaining the view through this wall of windows with an ultra wide Cornice in 3 fabrics. The front Cornice coordinates beautifully with the side Faux Roman Shade and Cellular Shade. it warms up the hard surfaces & frames the wall without obstructing the view or the walking path through the sliding doors.
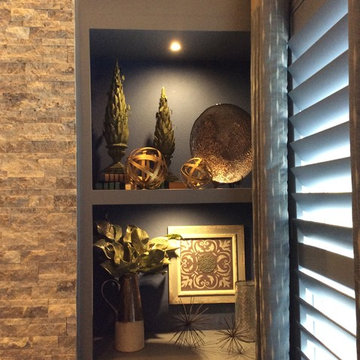
Designer: Terri Becker
Construction: Star Interior Resources
Guadalupe Garza, Twin Shoot Photography
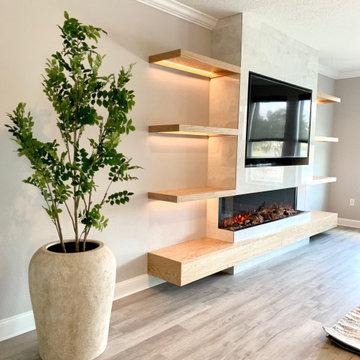
Completed wall unit with 3-sided fireplace with floating shelves and LED lighting.
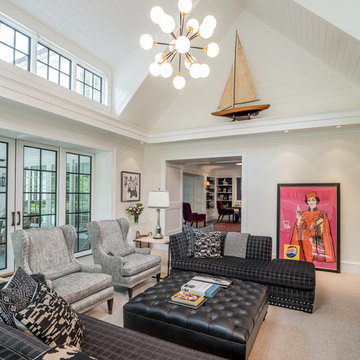
General Contractor: Porter Construction, Interiors by:Fancesca Rudin, Photography by: Angle Eye Photography
2.287 Billeder af klassisk alrum med gråt gulv
9
