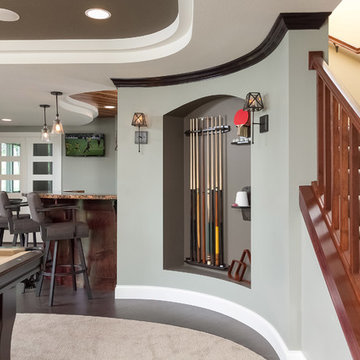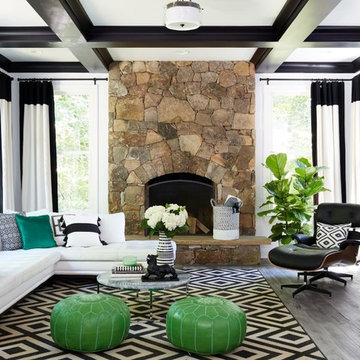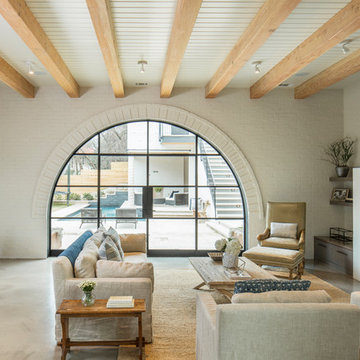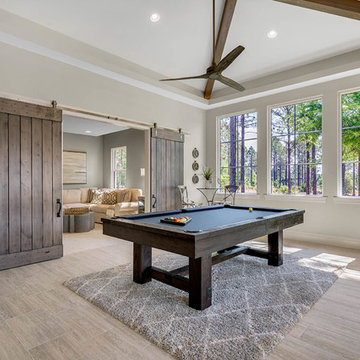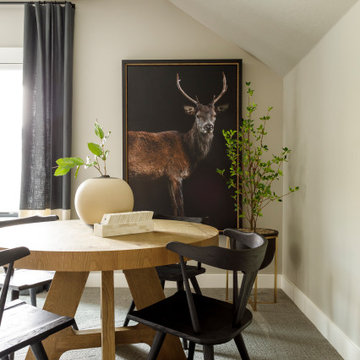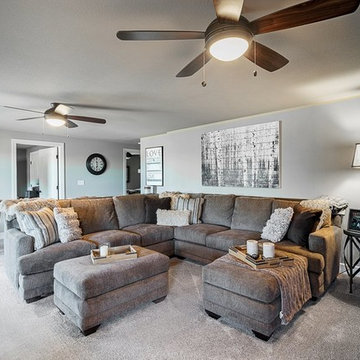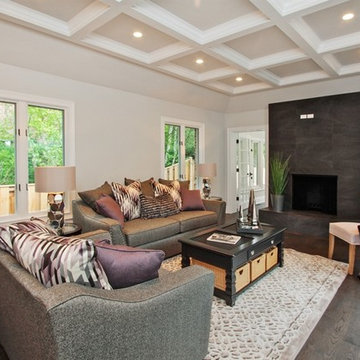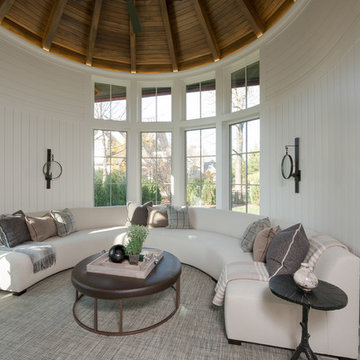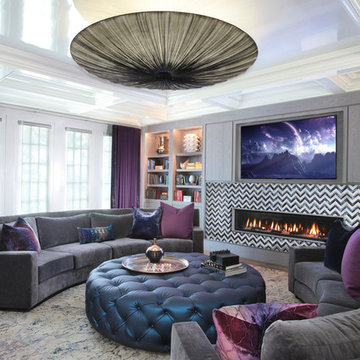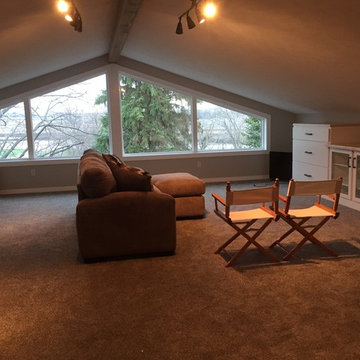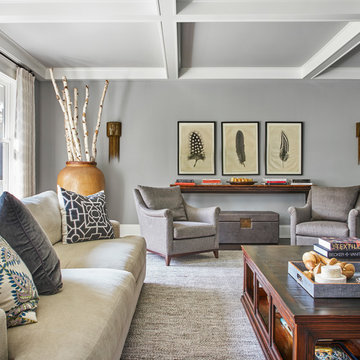2.289 Billeder af klassisk alrum med gråt gulv
Sorteret efter:
Budget
Sorter efter:Populær i dag
121 - 140 af 2.289 billeder
Item 1 ud af 3

Our clients wanted a space where they could relax, play music and read. The room is compact and as professors, our clients enjoy to read. The challenge was to accommodate over 800 books, records and music. The space had not been touched since the 70’s with raw wood and bent shelves, the outcome of our renovation was a light, usable and comfortable space. Burnt oranges, blues, pinks and reds to bring is depth and warmth. Bespoke joinery was designed to accommodate new heating, security systems, tv and record players as well as all the books. Our clients are returning clients and are over the moon!
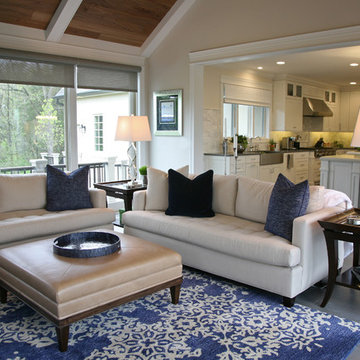
Blue and white are forever. This is the most casual and welcoming room...with snacks ten feet away! With windows on all sides, there is light all around. Solar shades help provide both sun fade on floors and furnishings as well as television glare. Everything is comfortable here.
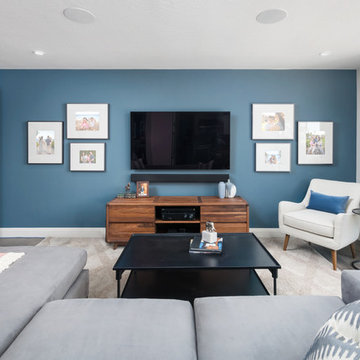
A transitional family room right off of the kitchen. Features a clean and sophisticated color palette with lots of homey touches. Photo by Exceptional Frames.
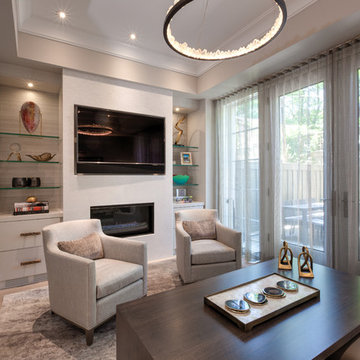
This Contemporary family room maximizes space by creating a focal wall of TV, Fireplace and built in cabinets on either side with storage below and display shelves with lighting above. Luxe finishes are used such as white crystal marble, bronze hardware, rock crystal & bronze LED light, figured Eucalyptus wood and leather ottomans
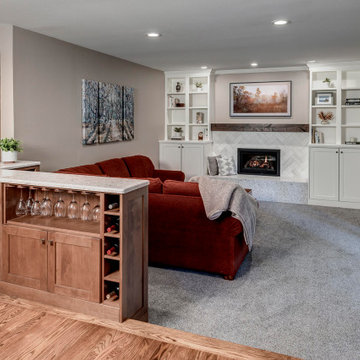
A sunken family room extends past the kitchen and by using a bookshelf/wine cabinet, there is no need for railings or walls. It also can be used as a buffet for guests.
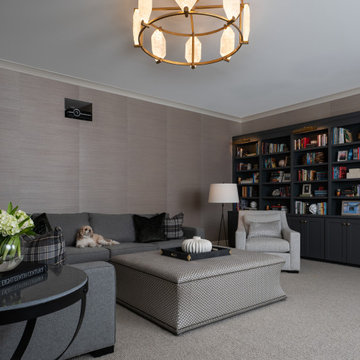
Martha O'Hara Interiors, Interior Design & Photo Styling | Ron McHam Homes, Builder | Jason Jones, Photography
Please Note: All “related,” “similar,” and “sponsored” products tagged or listed by Houzz are not actual products pictured. They have not been approved by Martha O’Hara Interiors nor any of the professionals credited. For information about our work, please contact design@oharainteriors.com.
2.289 Billeder af klassisk alrum med gråt gulv
7
