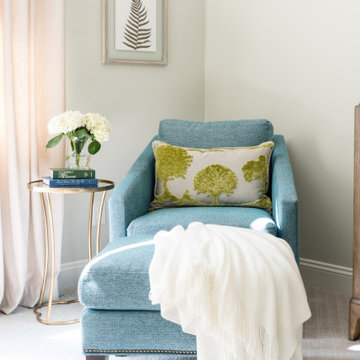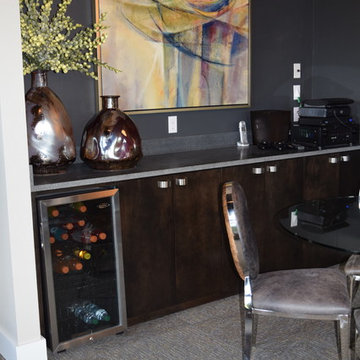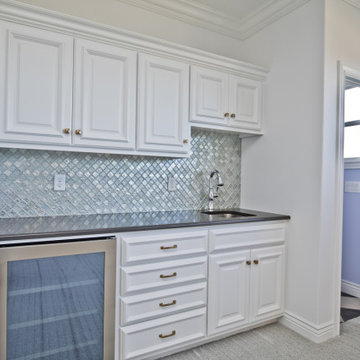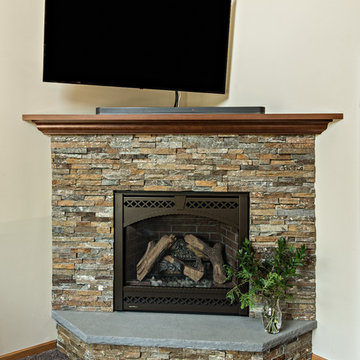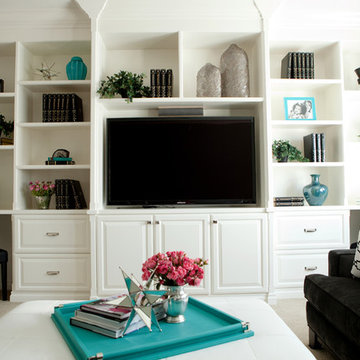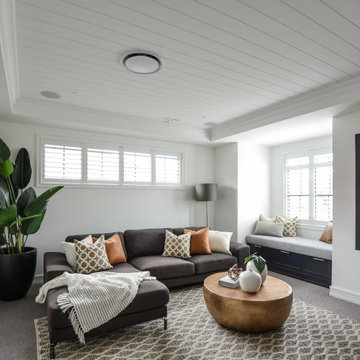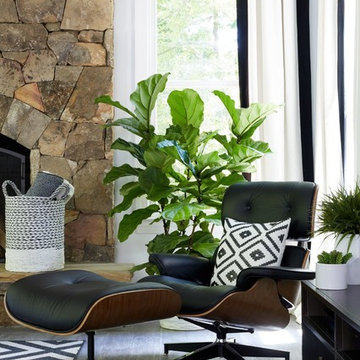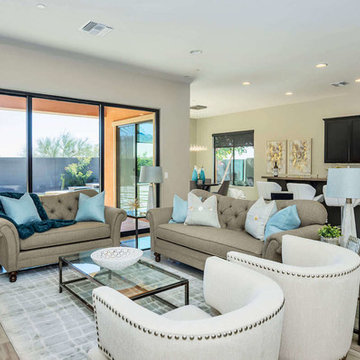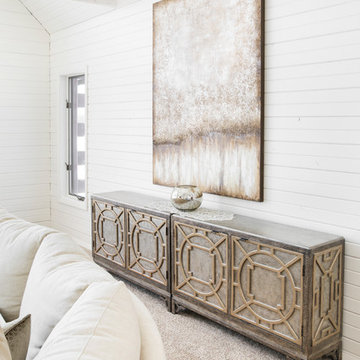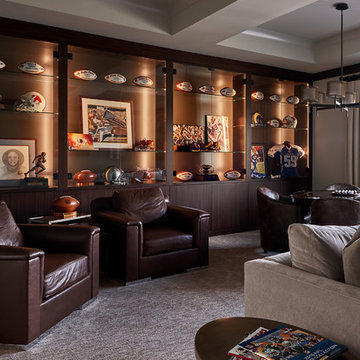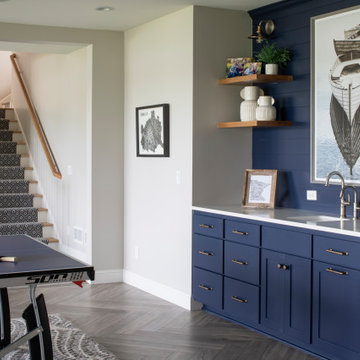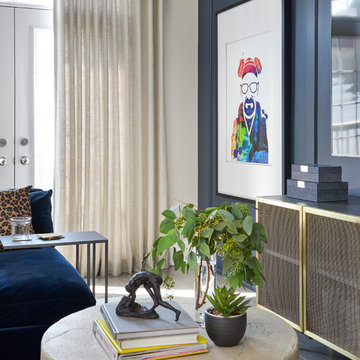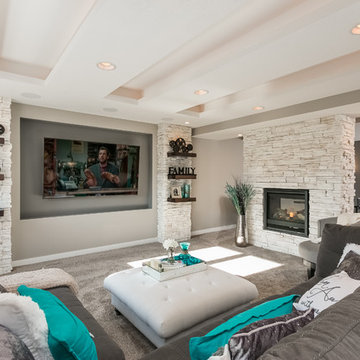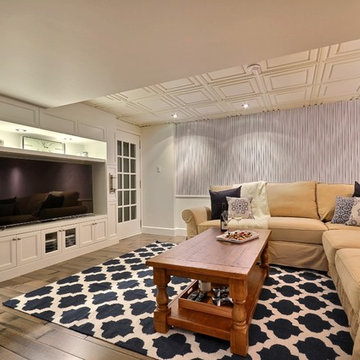2.289 Billeder af klassisk alrum med gråt gulv
Sorteret efter:
Budget
Sorter efter:Populær i dag
81 - 100 af 2.289 billeder
Item 1 ud af 3

The adjoining family room includes a tiled fireplace with built-in shelving. The casual style is accented with bright, dramatic pops of color.

This bow window was treated with individual energy efficient Hunter Douglas cordless Architella cellular shades. Framing the window are stationary side panels with a shaped 'eyebrow' cornice topping the window.
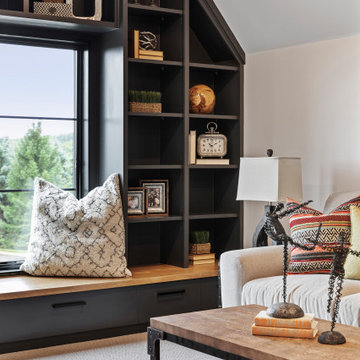
The moment you step into this 7,500-sq.-ft. contemporary Tudor home, you will be drawn into the spacious great room with 10’ ceilings, extensive windows and doors, and a fabulous scenic view from the terrace or screen porch. The gourmet kitchen features a Caesarstone-wrapped island, built-in seating area & viewing windows to the basketball court below. The upper level includes 3 bedrooms, 3 baths, a bonus room and master suite oasis. The lower level is all about fun with a state-of-the-art RAYVA theater room, basketball court, exercise room & bar/entertaining space. This home also features a Ketra Lighting system.

out en longueur et profitant de peu de lumière naturelle, cet appartement de 26m2 nécessitait un rafraichissement lui permettant de dévoiler ses atouts.
Bénéficiant de 3,10m de hauteur sous plafond, la mise en place d’un papier panoramique permettant de lier les espaces s’est rapidement imposée, permettant de surcroit de donner de la profondeur et du relief au décor.
Un espace séjour confortable, une cuisine ouverte tout en douceur et très fonctionnelle, un espace nuit en mezzanine, le combo idéal pour créer un cocon reprenant les codes « bohêmes » avec ses multiples suspensions en rotin & panneaux de cannage naturel ici et là.
Un projet clé en main destiné à la location hôtelière au caractère affirmé.

This sophisticated game room provides hours of play for a young and active family. The black, white and beige color scheme adds a masculine touch. Wood and iron accents are repeated throughout the room in the armchairs, pool table, pool table light fixture and in the custom built in bar counter. This pool table also accommodates a ping pong table top, as well, which is a great option when space doesn't permit a separate pool table and ping pong table. Since this game room loft area overlooks the home's foyer and formal living room, the modern color scheme unites the spaces and provides continuity of design. A custom white oak bar counter and iron barstools finish the space and create a comfortable hangout spot for watching a friendly game of pool.
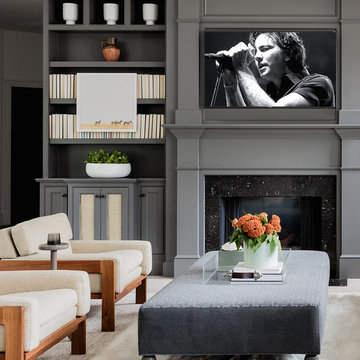
Governor's House Family Room by Lisa Tharp. 2019 Bulfinch Award - Interior Design. Photo by Michael J. Lee
2.289 Billeder af klassisk alrum med gråt gulv
5
