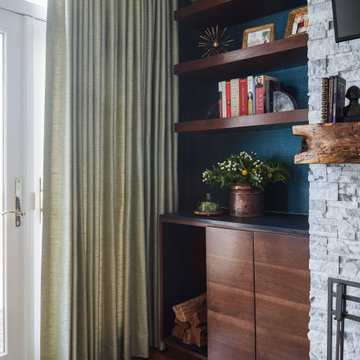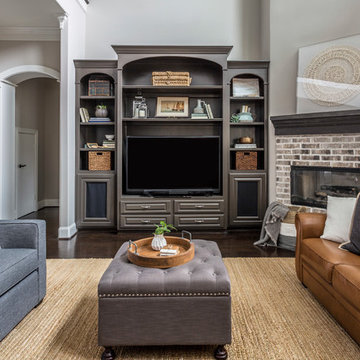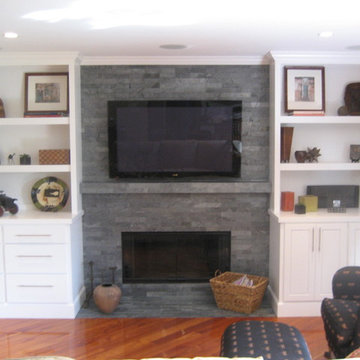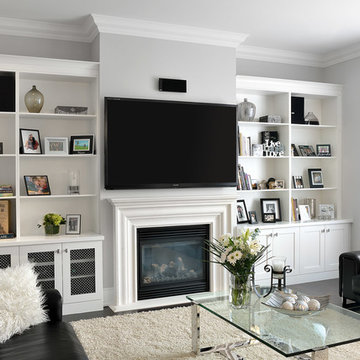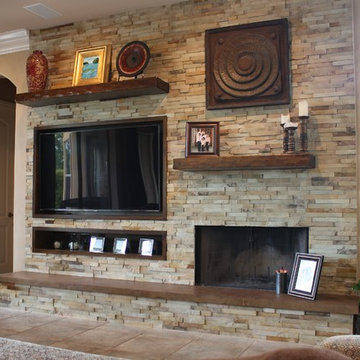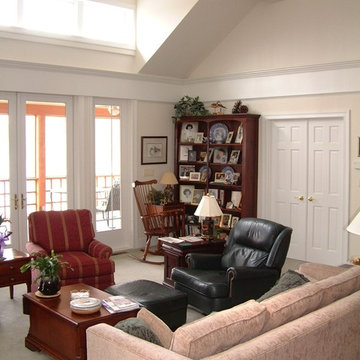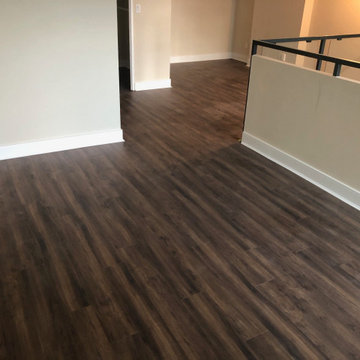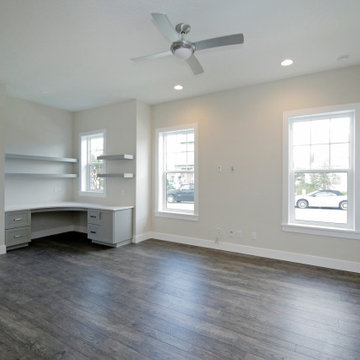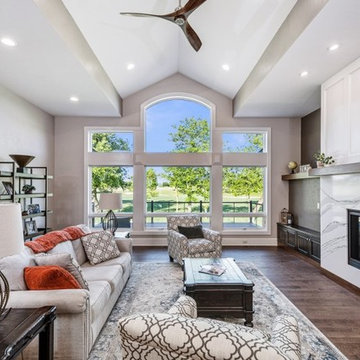11.814 Billeder af klassisk alrum
Sorteret efter:
Budget
Sorter efter:Populær i dag
161 - 180 af 11.814 billeder
Item 1 ud af 3
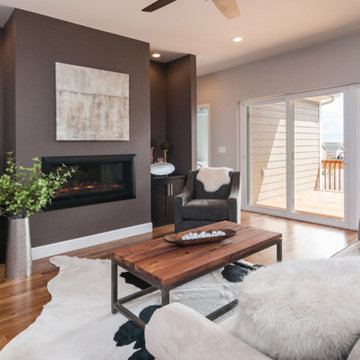
Main wall color is Sherwin-Williams Alpaca. The accent wall color Griffin.
The fire place is a 36" Kozy Heat.
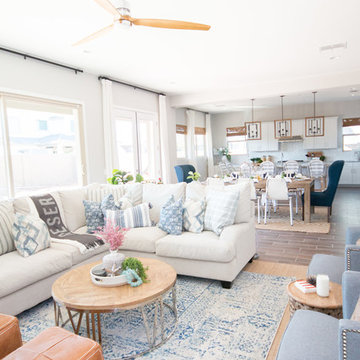
Colors of blue and white and camel make this coastal bright and airy feel for the space.
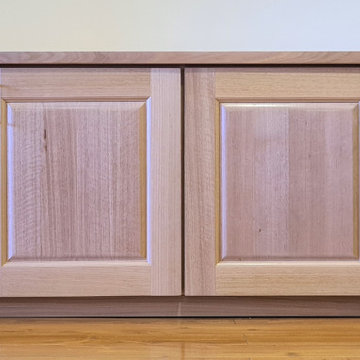
Beautiful custom designed and built Victorian Ash Buffet Unit. The doors for this unit are specialised and entirely custom made, the four doors took 12 days to make. True carpentry, joinery hand skills at their best!
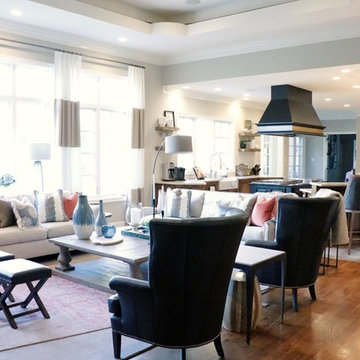
After just moving to STL from Atlanta with her husband, triplets, and 4 rescue dogs...this client was looking for a sophisticated space that was a reflection of her love of Design and a space that kept in line with an overall budget.
The Great Room needed to accommodate the daily needs of a family of 5 and 4 dogs.... but also the extended family and friends that came to visit from out of town.
2 CR Laine custom sofas, oversized cocktail table, leather updated custom wing chairs, accent tables that not only looked the part, but that were functional for this large family...no coasters necessary, and a plethora of pillows for cozying up on the floor.
After seeing the potential of the home and what good Design can accomplish, we took to the Office and Dining Room. Using the clients existing furniture in the Dining, adding an updated metal server and an oversized Visual Comfort Lantern Light were just the beginning. Top it off with a deep navy high gloss paint color , custom window treatments and a light overdyed area rug to lighten the heavy existing dining table and chairs, and job complete!
In the Office, adding a coat of deep green/gray paint to the wood bookcases set the backdrop for the bronze metal desk and glass floor lamps. Oversized tufted ottoman, and chairs to cozy up to the fire were the needed layers. Custom window treatments and artwork that reflected the clients love of golf created a functional and updated space.
THE KITCHEN!!
During our First Design phase, the kitchen was going to stay "as is"...but after completing a stunning Great Room space to accommodate triplets and 4 dogs, we knew the kitchen needed to compliment. Wolf appliances, Sub Zero refrigeration, custom cabinets were all a great foundation to a soon to be spectacular kitchen. Taj Mahal quartzite was just what was necessary to enhance the warm tones of the cabinetry and give the kitchen the necessary sustainability. New flooring to compliment the warm tones but also to introduce some cooler tones were the crescendo to this update! This expansive space is connected and cohesive, despite its grand footprint. Floating shelves and simple artwork all reflect the lifestyle of this active family.
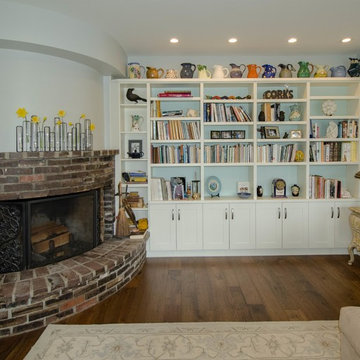
A nice take on the two-tone transitional kitchen. Laminate lowers and painted alabaster uppers. Installation by Home Resources. Photo by: Ross Irwin
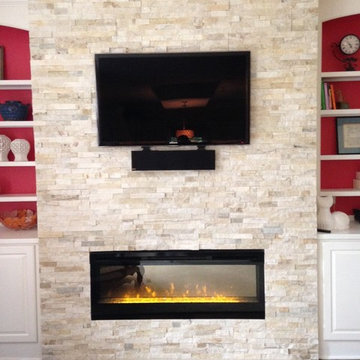
Our homeowner wanted to replace her previous vent free gas fireplace. We were unable to install a vented fireplace in the space so she chose a Dimplex electric, linear fireplace, Cream Quartzite stone and Antique Beige granite hearth. We removed the old fireplace, surround, mantel and wood trim. Framed for the new fireplace. Installed the fireplace and stone panels. We worked in concert with the homeowner's AV contractor and completed the project in just a couple of days.
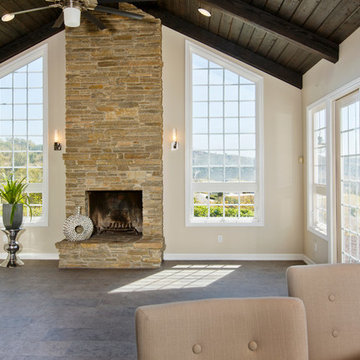
Remodel of residence located in Gated Community in Fallbrook, CA. Updated entire home with new paint, flooring, carpet, new stain color on beams and cabinetry. Light staging of property for resale.
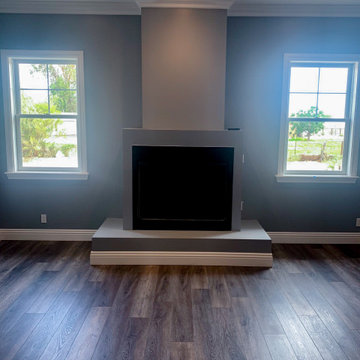
With a high volume of traffic through this home, Paradigm Longboard vinyl flooring was the easy choice to give the room a sense of country style and high longevity to spills, anxious paws and the elements in general. With a 20 mil wear layer carrying a ceramic bead coating it's ready for any job.
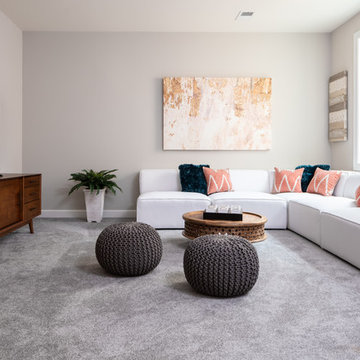
The large basement rec room is a perfect TV room, game room, or home office. Walls are painted in SW#7029 Agreeable Gray, carpet is Groundworks Plus 190 Granite Peaks.
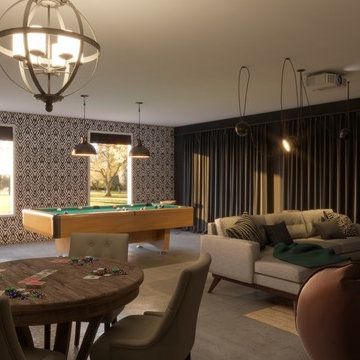
The benefits of living in sunny Florida are not needing to protect your car from the harsh elements of winter. For this garage makeover, we transformed a three-car garage into 3 unique areas for gathering with friends and lounging: a movie, card and pool table area. We added a fun removable wallpaper on the far wall, giving the room some fun character. The long wall of velvet curtains is not only for not feeling like you're in a garage, but they were added for acoustics and to allow the garage doors to still open as needed. Lots of fun to be had here!
11.814 Billeder af klassisk alrum
9
