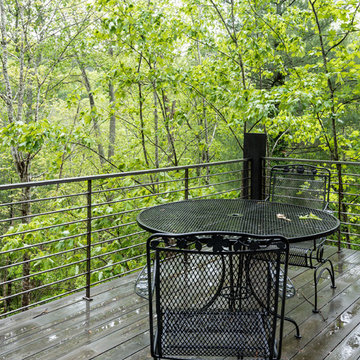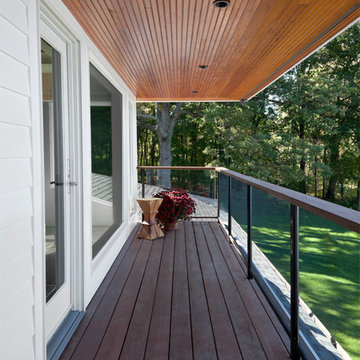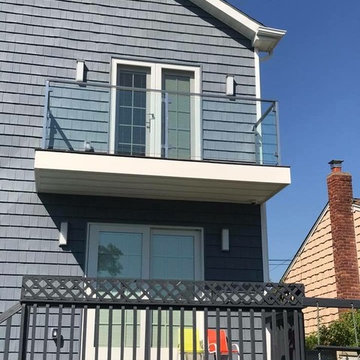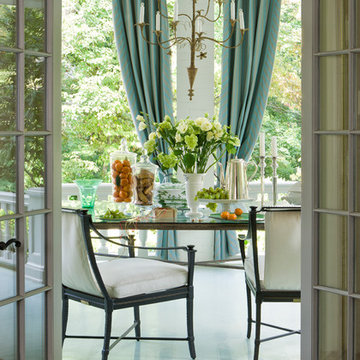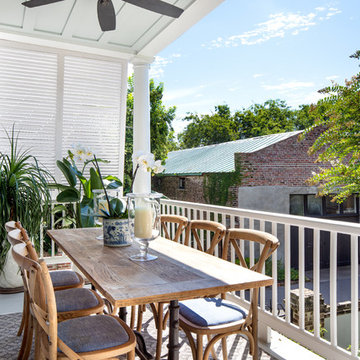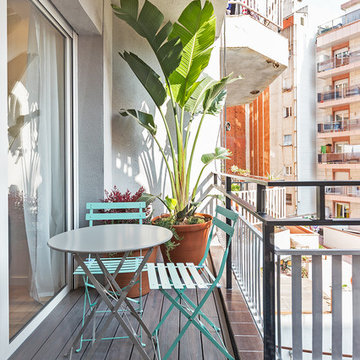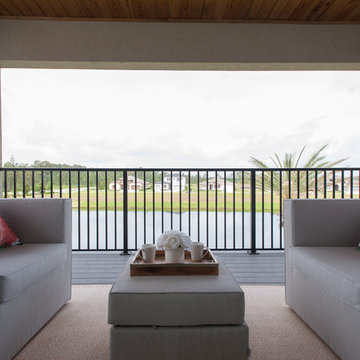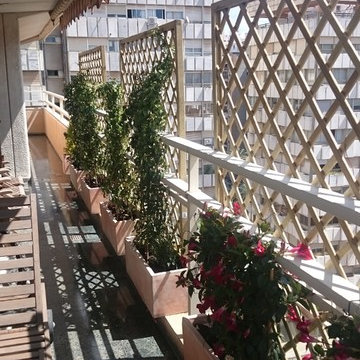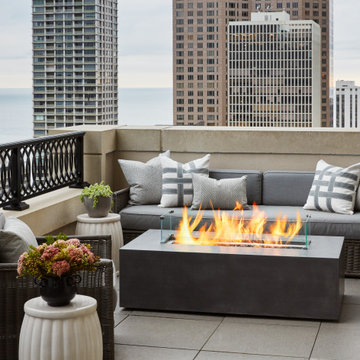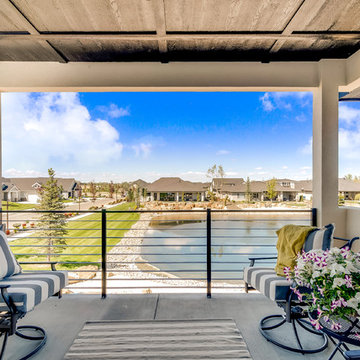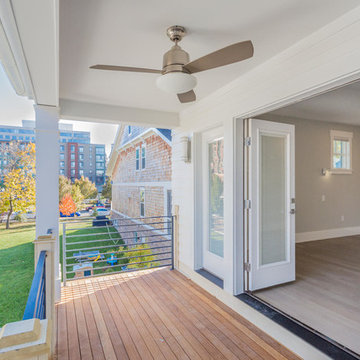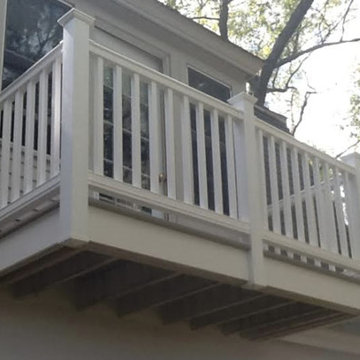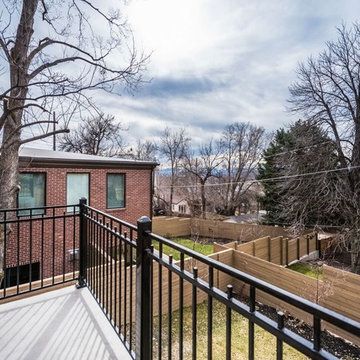5.208 Billeder af klassisk altan
Sorteret efter:
Budget
Sorter efter:Populær i dag
221 - 240 af 5.208 billeder
Item 1 ud af 2
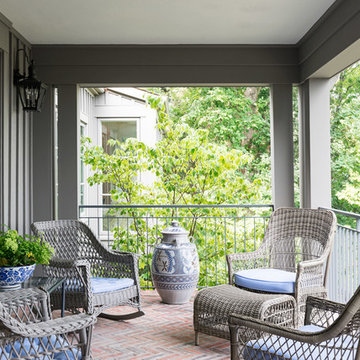
This home, located above Asheville on Town Mountain Road, has a long history with Samsel Architects. Our firm first renovated this 1940s home more than 20 years ago. Since then, it has changed hands and we were more than happy to complete another renovation for the new family. The new homeowners loved the home but wanted more updated look with modern touches. The basic footprint of the house stayed the same with changes to the front entry and decks, a master-suite addition and complete Kitchen renovation.
Photography by Todd Crawford
Find den rigtige lokale ekspert til dit projekt
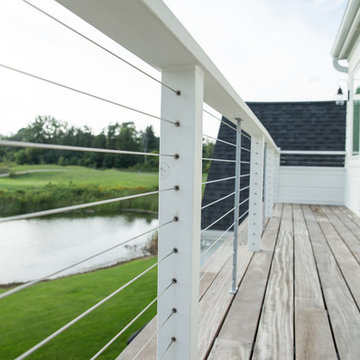
Lowell Custom Homes, Lake Geneva, WI.
Exterior deck on second flor with cable railing and wood deck flooring
Victoria McHugh Photography
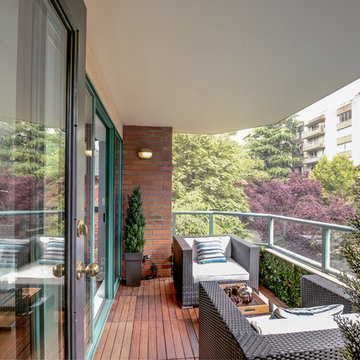
My House Design/Build Team | www.myhousedesignbuild.com | 604-694-6873 | Liz Dehn Photography
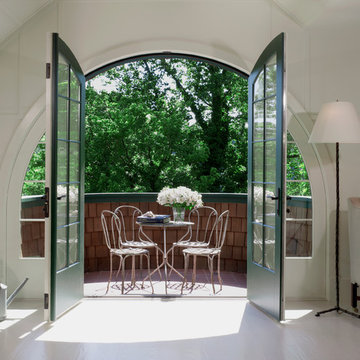
Anice Hoachlander from Hoachlander Davis Photography, LLC Principal Architect: Anthony "Ankie" Barnes, AIA, LEED AP Project Architect: William Wheeler, AIA
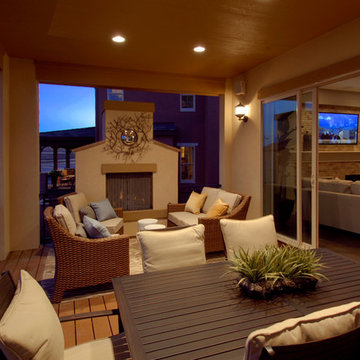
A 'Colorado Room' at the rear of the house creates a covered deck that will allow you to entertain outside year-round.

When planning this custom residence, the owners had a clear vision – to create an inviting home for their family, with plenty of opportunities to entertain, play, and relax and unwind. They asked for an interior that was approachable and rugged, with an aesthetic that would stand the test of time. Amy Carman Design was tasked with designing all of the millwork, custom cabinetry and interior architecture throughout, including a private theater, lower level bar, game room and a sport court. A materials palette of reclaimed barn wood, gray-washed oak, natural stone, black windows, handmade and vintage-inspired tile, and a mix of white and stained woodwork help set the stage for the furnishings. This down-to-earth vibe carries through to every piece of furniture, artwork, light fixture and textile in the home, creating an overall sense of warmth and authenticity.
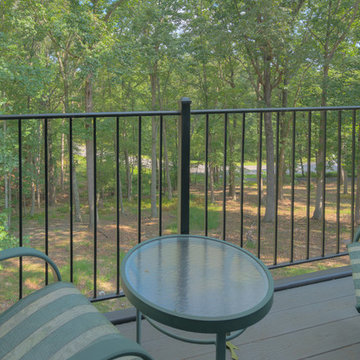
This second story balcony offers the owners a quiet place to enjoy a cup of coffee before the morning rush.
5.208 Billeder af klassisk altan
12
