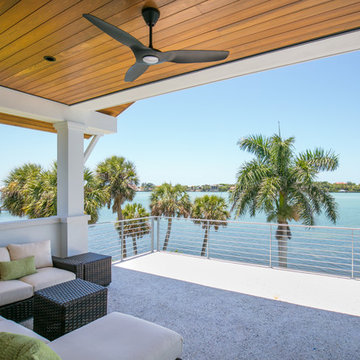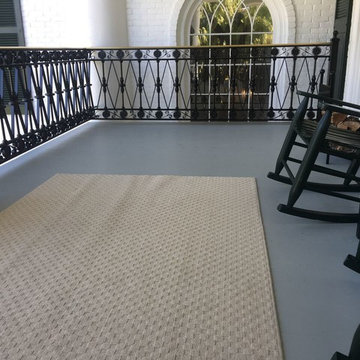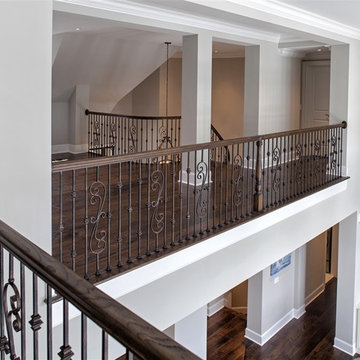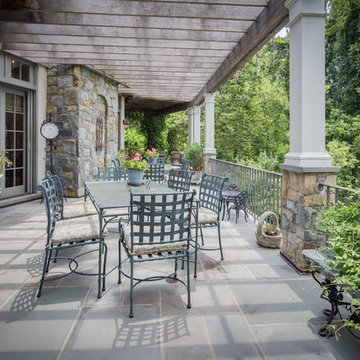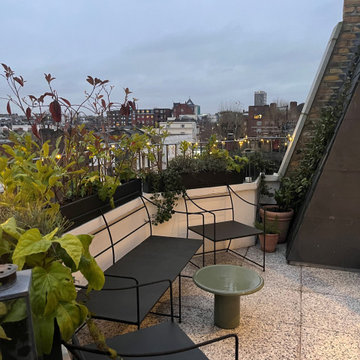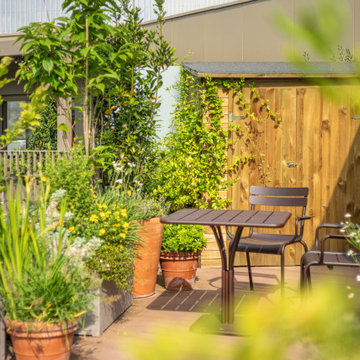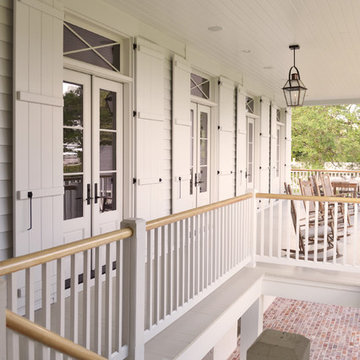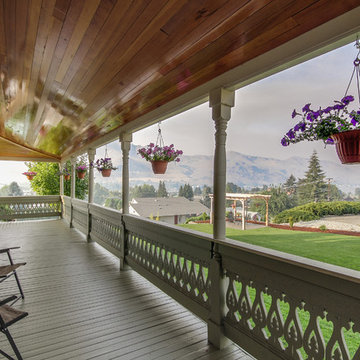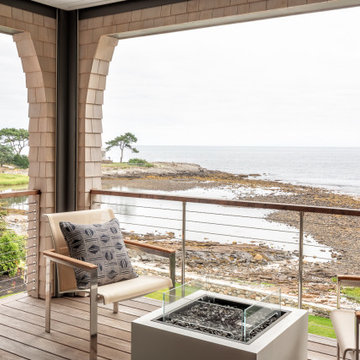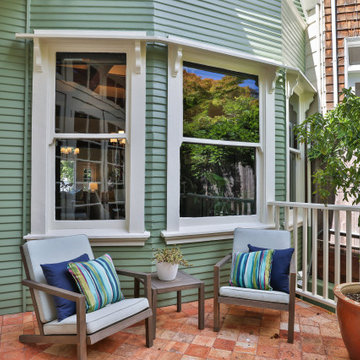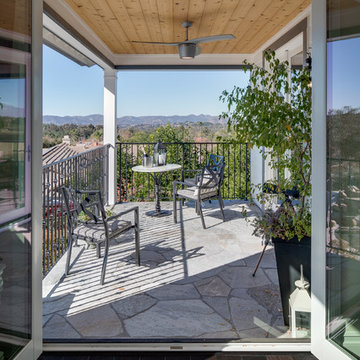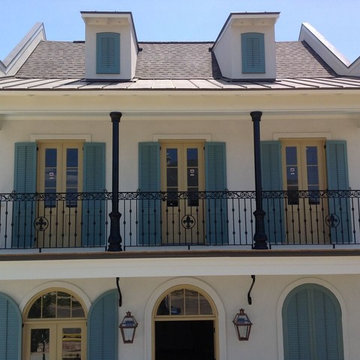5.206 Billeder af klassisk altan
Sorteret efter:
Budget
Sorter efter:Populær i dag
161 - 180 af 5.206 billeder
Item 1 ud af 2
Find den rigtige lokale ekspert til dit projekt
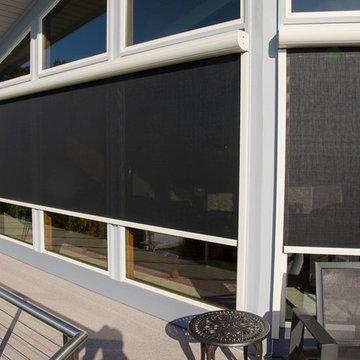
On sunny summer afternoons, this west facing home was scorching! Rainier power screens are a more cost effective cooling solution than traditional air conditioning, but still allow the homeowners to enjoy their beautiful waterfront view.
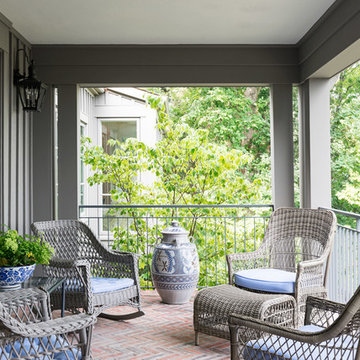
This home, located above Asheville on Town Mountain Road, has a long history with Samsel Architects. Our firm first renovated this 1940s home more than 20 years ago. Since then, it has changed hands and we were more than happy to complete another renovation for the new family. The new homeowners loved the home but wanted more updated look with modern touches. The basic footprint of the house stayed the same with changes to the front entry and decks, a master-suite addition and complete Kitchen renovation.
Photography by Todd Crawford
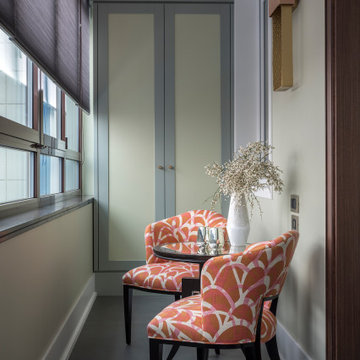
Дизайнер - Татьяна Хаукка. Фотограф - Евгений Кулибаба. Проект реализован совместно с Marion Studio.
Публикация на сайте AD: https://www.admagazine.ru/inter/130466_elegantnaya-kvartira-v-moskve-240-m.php
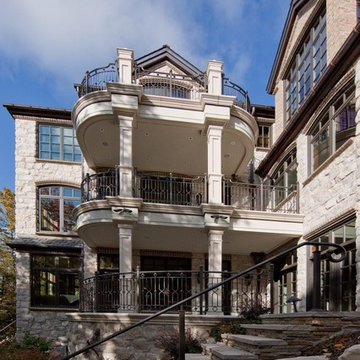
The Quarry Mill's Promenade natural thin stone veneer looks stunning on the exterior of this residential home. Promenade natural stone veneer represents an old world colonial look with its tumbled finish. This distressed thin stone veneer is a machine cut limestone. The linear rectangular stones and soft edges create straight lines that work well for projects of any size. Whether Promenade is dry stacked or grouted, it will work well in both rustic and contemporary homes. This natural stone veneer offers a consistent range of monochromatic colors that will add depth to your project.
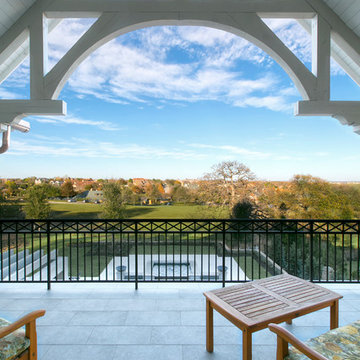
The architecture of this home is a Shingle style blended with Craftsman details. Slate roof, copper gutters and timeless style enhance the value and beauty of this property.
Built by Simmons Estate Homes | Photography by www.impressia.net
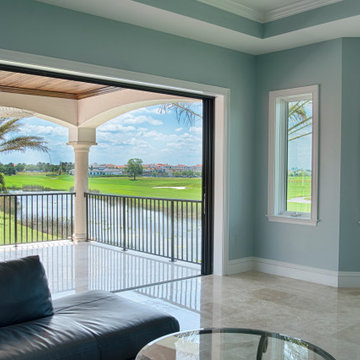
Talis Park is one of Naples, Florida’s finest award-winning country club communities. Green Mountain Builders completed an extensive remodel inside and out. From the lovely room addition to the gorgeous outdoor living space, Green Mountain’s detail work and craftsmanship is evident from floorings to ceilings. The outdoor living area was designed to take advantage of the lovely water and golf course views. A certain casual elegance radiates the space perfect for
family fun and entertaining friends. The upstairs addition offers a large open balcony overlooking the verdant Talis Park fairways, and the room features a bank of windows displaying panoramic views of the golf course as well—a lovely addition to this luxury custom home.
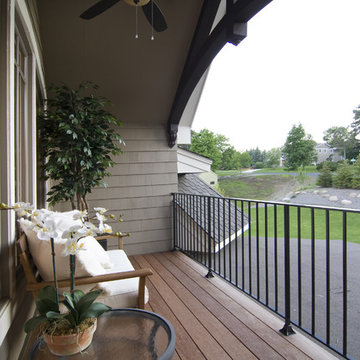
An abundance of living space is only part of the appeal of this traditional French county home. Strong architectural elements and a lavish interior design, including cathedral-arched beamed ceilings, hand-scraped and French bleed-edged walnut floors, faux finished ceilings, and custom tile inlays add to the home's charm.
This home features heated floors in the basement, a mirrored flat screen television in the kitchen/family room, an expansive master closet, and a large laundry/crafts room with Romeo & Juliet balcony to the front yard.
The gourmet kitchen features a custom range hood in limestone, inspired by Romanesque architecture, a custom panel French armoire refrigerator, and a 12 foot antiqued granite island.
Every child needs his or her personal space, offered via a large secret kids room and a hidden passageway between the kids' bedrooms.
A 1,000 square foot concrete sport court under the garage creates a fun environment for staying active year-round. The fun continues in the sunken media area featuring a game room, 110-inch screen, and 14-foot granite bar.
Story - Midwest Home Magazine
Photos - Todd Buchanan
Interior Designer - Anita Sullivan
5.206 Billeder af klassisk altan
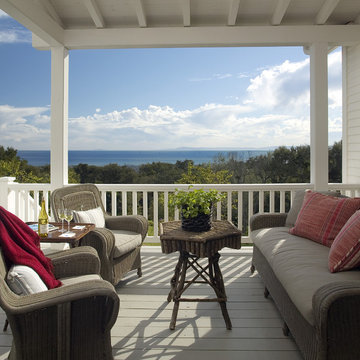
Arriving guests pass through a small garden before the front door opens to reveal the dramatic view. The main living area connects onto the covered porch and through to the kitchen and small den. A varied ceiling form and staggered exterior wall helps the large, informal space feel comfortable for two people or a large gathering. The textures of painted brick and rustic wall planks offset the warm tones of the vintage timbers and wood flooring.
9
