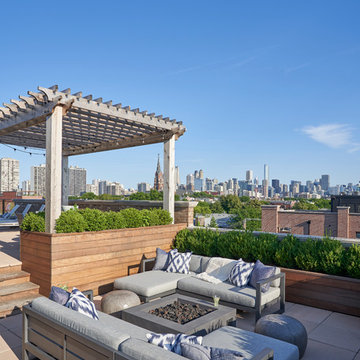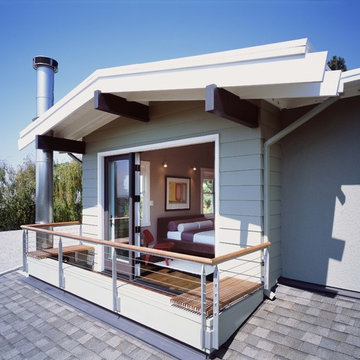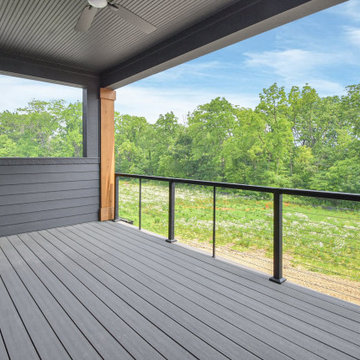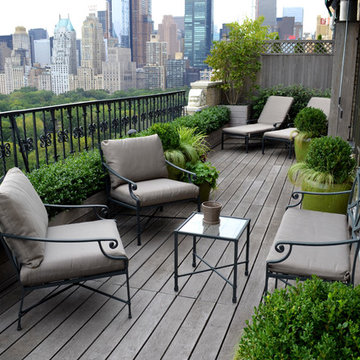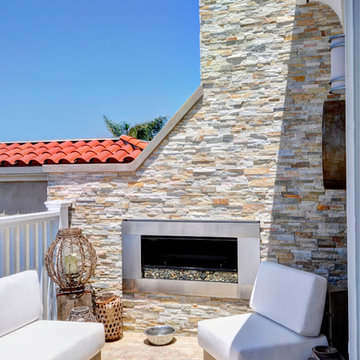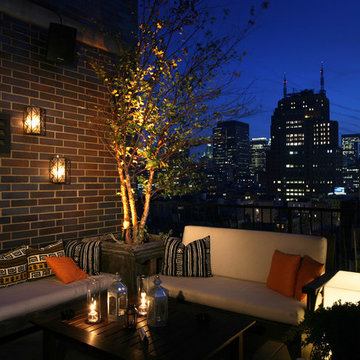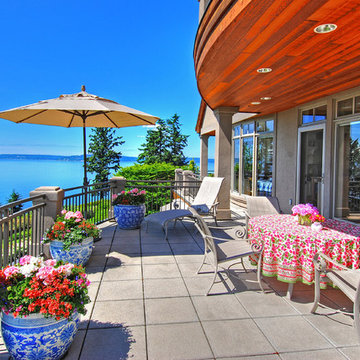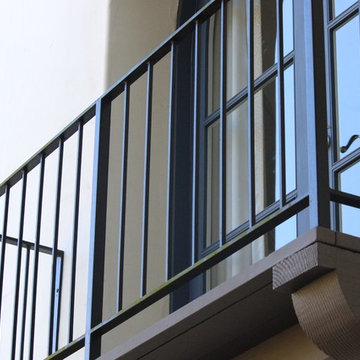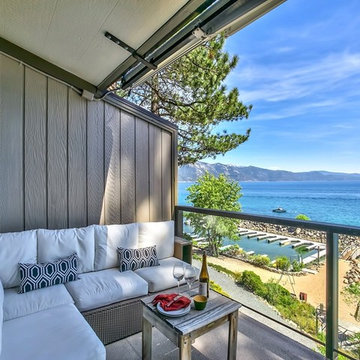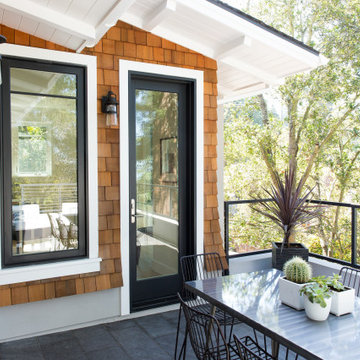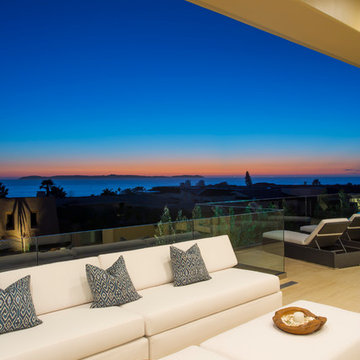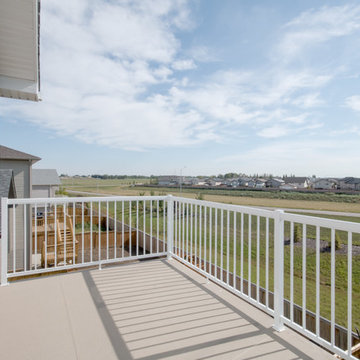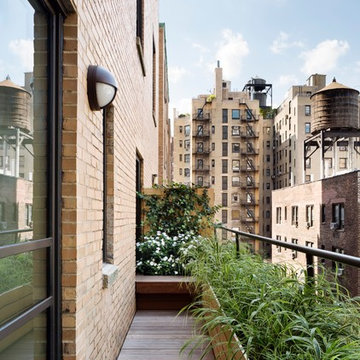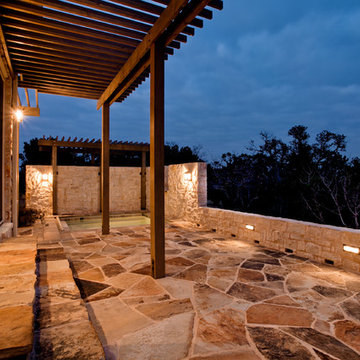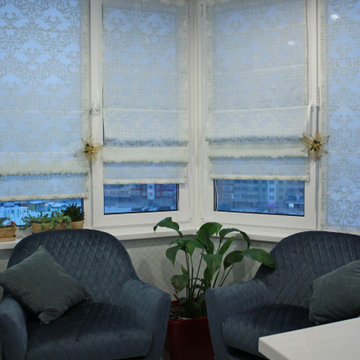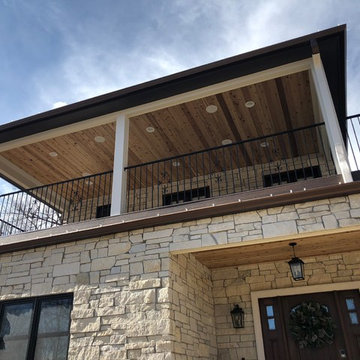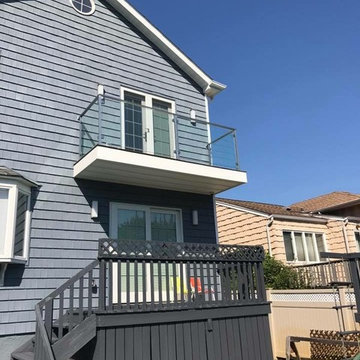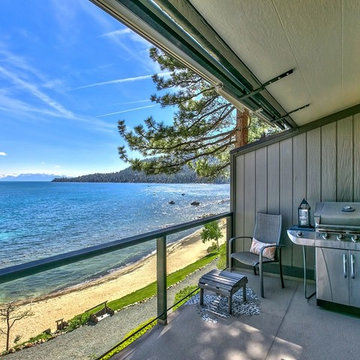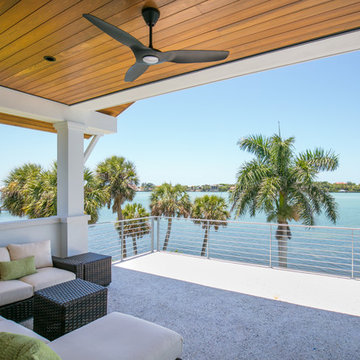Bor du i byen, så er du måske så heldig at have en altan. Hvis ikke, så kan det være, det er noget, du overvejer, og så har du sikkert en masse spørgsmål til hvilken altan, du skal vælge, hvad prisen er, hvor du skal placere den osv. Her på Houzz kan du finde masser af inspiration i vores billeder og magasin, og du kan også kontakte en ekspert i altaner, som kan hjælpe dig med alle de praktiske spørgsmål.
Hvad skal jeg huske, når jeg planter blomster i mine altankasser?
Altanen er en luksus for dig, der bor i byen. Den giver ekstra plads i en trang lejlighed, og du kan nyde aftensolen eller spise morgenmad i dugfriske omgivelser. Med den rette inspiration kan du indrette din klassiske altan på en effektiv måde, der sikrer, at du får mest muligt ud af pladsen, og at omgivelserne udtrykker afslapning og ro.
Hvordan udnytter jeg bedst pladsen på min klassiske altan?
Med mindre du har en fransk altan, er der mange muligheder for hvordan du kan få mest muligt ud af din altan. Har du mulighed for at åbne dørene på vid gab, kan du matche dine altanmøbler med stilen inden i dit hjem. Det får altanen til at virke som en forlængelse af rummet, og giver mere plads og luft. Er det ikke en mulighed, kan sammenklappelige borde, og et væghængt bord være løsningen for dig. De kan foldes ud efter behov, så der aldrig er flere møbler, end hvad der er nødvendigt. Vær også forsigtig med andet “fyldstof”, som altankasser, krukker, og grill. De kan ende med at fylde meget, hvis pladsen er dyrebar.
Hvad koster en vintage altan?
Der er stor forskel på, hvad en altan koster. Det kommer an på mange ting – hvor stor, du ønsker, den skal være, hvilke materialer du bruger osv. Det er derfor en god idé at undersøge markedet og sammenligne priser fra forskellige altan-eksperter. Find inspiration i billederne her på Houzz. Her er eksempler på nogle relaterede eksperter og tjenester, du måske får brug for i forbindelse med etablering af din altan:
boligbyggeri,
snedkere-og-toemrere og
belysning.
